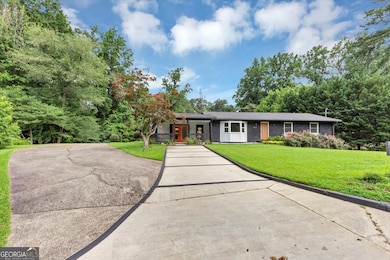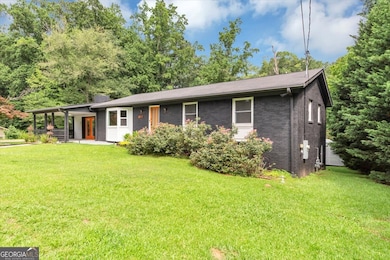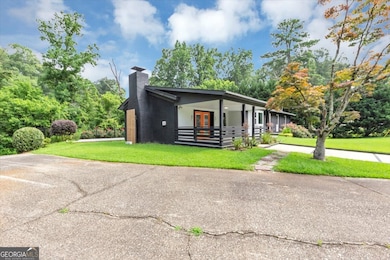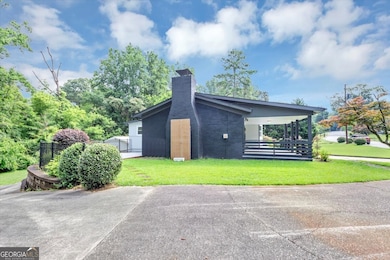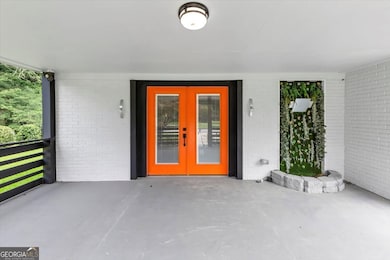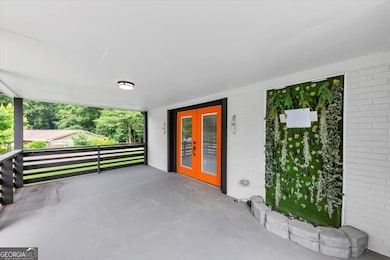851 Flagler Cir SE Smyrna, GA 30080
Estimated payment $3,457/month
Highlights
- Second Kitchen
- Dining Room Seats More Than Twelve
- Contemporary Architecture
- Campbell High School Rated A-
- Deck
- Private Lot
About This Home
Must See in sought after Cheney Woods! Welcome home to your contemporary remodeled home, featuring 6 bedrooms and 5 full bathrooms with the primary room on the main floor. The freshly painted exterior with covered porch and water fall feature immediately screems oasis and peace. Walk inside to an open concept floor plan with brand new LVP flooring throughout the entire home, large bay windows that creates a natural cozy feel with tons of natural light. The brand new granite counters and island creates great cabinet space. The brand new stainless steel appliances and light fixtures gives a sleek design that your guests will love. The walk-in pantry and laundry room are conveniently located just off the kitchen. The enclosed sunroom is the perfect space for a second living room for your family that takes you to a tranquil back porch to conveniently grill or just relax and watch the sun rise. Don't miss the hidden room...look for the push me sign, next to the refrigerator and you've found a quaint bedroom for your oldest college kid or guests visiting. It features a brick fireplace, full bathroom with brand new tiles and vanity and walk-in closet. Not to mention it's own private entry and exit that leads you to that front covered oasis. Continuing down the hall you will find three bedrooms, including the primary bedroom with its own private bathroom with brand new tiled shower, brand new vanity with fixtures and the full hallway bathroom with brand new tiled shower, brand new vanity with fixtures. Let's go downstairs to your full finished basement with its own entry/exit and parking. The full kitchen, two bedrooms, laundry room, and two full bathrooms all having brand new LVP flooring throughout, new vanities, showers/tubs, paint, and fixtures is perfect for your in-laws or make it a rental for extra income. Enjoy your spacious backyard with a single car garage and workshop. Private. tranquil. Flat lot. There are so many details that you have to come see. Buy with Certainty: Buyers, we also have a clear sewer scope, a pre-inspection, and clear termite letter to give you a peace of mind!
Home Details
Home Type
- Single Family
Est. Annual Taxes
- $4,161
Year Built
- Built in 1964 | Remodeled
Lot Details
- 0.32 Acre Lot
- Private Lot
Parking
- 6 Car Garage
Home Design
- Contemporary Architecture
- Brick Exterior Construction
- Block Foundation
- Composition Roof
Interior Spaces
- 2-Story Property
- Roommate Plan
- Fireplace With Gas Starter
- Double Pane Windows
- Family Room
- Dining Room Seats More Than Twelve
- Home Office
- Sun or Florida Room
- Laminate Flooring
- Fire and Smoke Detector
Kitchen
- Second Kitchen
- Walk-In Pantry
- Dishwasher
Bedrooms and Bathrooms
- 6 Bedrooms | 4 Main Level Bedrooms
- Primary Bedroom on Main
- Walk-In Closet
- In-Law or Guest Suite
Laundry
- Laundry Room
- Laundry in Kitchen
Finished Basement
- Basement Fills Entire Space Under The House
- Exterior Basement Entry
Eco-Friendly Details
- Energy-Efficient Appliances
Outdoor Features
- Balcony
- Deck
Schools
- Smyrna Elementary School
- Campbell Middle School
- Campbell High School
Utilities
- Central Heating and Cooling System
- 220 Volts
- High Speed Internet
- Phone Available
- Cable TV Available
Community Details
Overview
- No Home Owners Association
- Cheney Woods Subdivision
Amenities
- Laundry Facilities
Map
Home Values in the Area
Average Home Value in this Area
Tax History
| Year | Tax Paid | Tax Assessment Tax Assessment Total Assessment is a certain percentage of the fair market value that is determined by local assessors to be the total taxable value of land and additions on the property. | Land | Improvement |
|---|---|---|---|---|
| 2025 | $6,201 | $228,320 | $36,000 | $192,320 |
| 2024 | $4,161 | $153,200 | $31,440 | $121,760 |
| 2023 | $152 | $175,304 | $36,000 | $139,304 |
| 2022 | $305 | $154,452 | $36,000 | $118,452 |
| 2021 | $323 | $140,468 | $46,000 | $94,468 |
| 2020 | $321 | $126,128 | $46,000 | $80,128 |
| 2019 | $320 | $115,592 | $46,000 | $69,592 |
| 2018 | $321 | $123,196 | $46,000 | $77,196 |
| 2017 | $258 | $109,044 | $40,000 | $69,044 |
| 2016 | $259 | $80,912 | $24,000 | $56,912 |
| 2015 | $281 | $74,184 | $22,000 | $52,184 |
| 2014 | $287 | $72,100 | $0 | $0 |
Property History
| Date | Event | Price | List to Sale | Price per Sq Ft | Prior Sale |
|---|---|---|---|---|---|
| 10/17/2025 10/17/25 | Price Changed | $590,000 | -1.7% | -- | |
| 09/24/2025 09/24/25 | Price Changed | $599,900 | -4.0% | -- | |
| 09/17/2025 09/17/25 | Price Changed | $624,895 | 0.0% | -- | |
| 09/10/2025 09/10/25 | Price Changed | $624,900 | 0.0% | -- | |
| 09/04/2025 09/04/25 | Price Changed | $625,000 | -3.1% | -- | |
| 08/23/2025 08/23/25 | Price Changed | $645,000 | -4.4% | -- | |
| 07/23/2025 07/23/25 | Price Changed | $675,000 | -3.3% | -- | |
| 07/21/2025 07/21/25 | Price Changed | $698,000 | -0.1% | -- | |
| 07/09/2025 07/09/25 | Price Changed | $699,000 | -0.1% | -- | |
| 06/28/2025 06/28/25 | For Sale | $700,000 | +82.8% | -- | |
| 04/28/2023 04/28/23 | Sold | $383,000 | -4.2% | $208 / Sq Ft | View Prior Sale |
| 02/09/2023 02/09/23 | Pending | -- | -- | -- | |
| 01/11/2023 01/11/23 | Price Changed | $399,900 | -5.9% | $217 / Sq Ft | |
| 11/10/2022 11/10/22 | Price Changed | $424,900 | -5.6% | $230 / Sq Ft | |
| 10/06/2022 10/06/22 | Price Changed | $449,900 | -5.3% | $244 / Sq Ft | |
| 09/16/2022 09/16/22 | For Sale | $475,000 | -- | $258 / Sq Ft |
Purchase History
| Date | Type | Sale Price | Title Company |
|---|---|---|---|
| Special Warranty Deed | $700,000 | None Listed On Document | |
| Special Warranty Deed | $700,000 | None Listed On Document | |
| Executors Deed | $383,000 | None Listed On Document | |
| Quit Claim Deed | -- | None Listed On Document | |
| Quit Claim Deed | -- | None Listed On Document | |
| Quit Claim Deed | -- | None Listed On Document |
Mortgage History
| Date | Status | Loan Amount | Loan Type |
|---|---|---|---|
| Previous Owner | $402,050 | New Conventional |
Source: Georgia MLS
MLS Number: 10553385
APN: 17-0415-0-066-0
- 925 Stephens St SE
- 3142 Reeves St SE
- 3146 Reeves St SE
- 507 Madison Ct SE
- 403 Madison Ln SE
- 603 Madison Ln SE
- 3117 Reeves St SE
- 704 Madison Ln SE
- 1105 Glenrose Dr SE
- 3091 Clifton Rd SE
- 1307 Madison Ln SE
- 1202 Madison Ln SE
- 729 Timberland St SE
- 1113 Glenrose St SE
- 800 Wayland Ct SE
- 740 Powder Springs St SE
- 705 Pinehill Dr SE
- 402 Madison Ln SE
- 2806 Fraser St SE
- 1304 Madison Ln SE
- 2950 S Cobb Dr SE
- 2675 Rosalyn Ln SE
- 1060 Mclinden Ave SE
- 1119 Medlin St SE
- 1166 Magnolia Way SE
- 1233 Concord Rd SE
- 1003 Valley Dr SE
- 536 Cresentry Brook
- 970 Windy Hill Rd SE
- 790 Windy Hill Rd SE
- 400 Belmont Place SE
- 400 Belmont Place SE Unit 3308
- 400 Belmont Place SE Unit 1208
- 3325 Hidden Trail Rd SE
- 1000 Belmont Park Dr SE Unit 1040H
- 1000 Belmont Park Dr SE Unit 1020F

