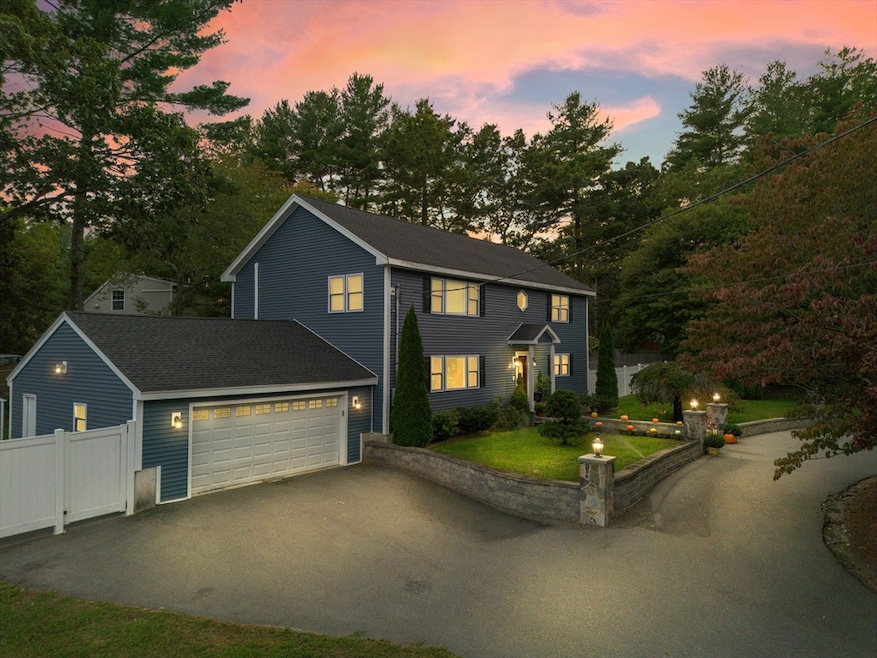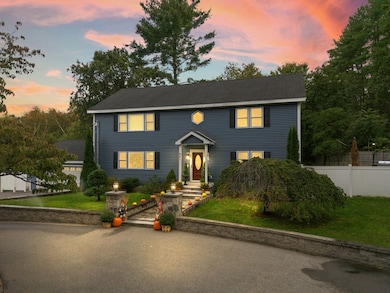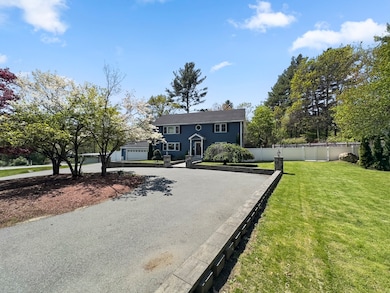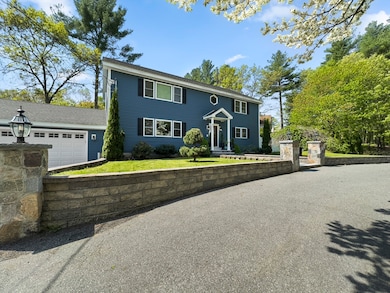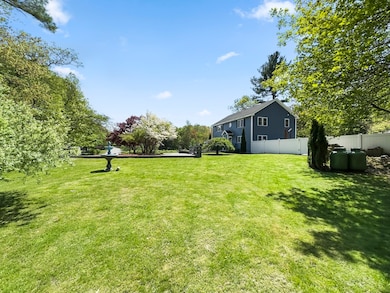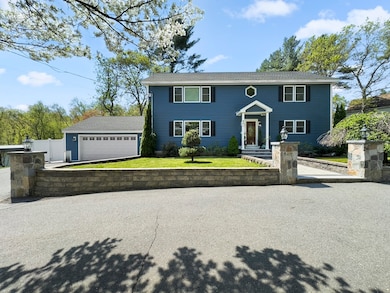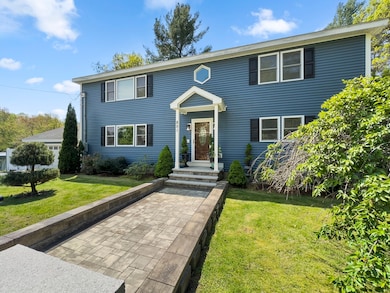851 Forest St North Andover, MA 01845
Estimated payment $7,031/month
Highlights
- Colonial Architecture
- Landscaped Professionally
- Wood Flooring
- North Andover High School Rated A-
- Deck
- Solid Surface Countertops
About This Home
Welcome to 851 Forest St—a stunning Colonial offering the perfect blend of modern finishes and timeless design on over an acre in North Andover. This 3+ bed, 3.5 bath home offers over 3,700 sq. ft. of open-concept living, including a designer kitchen with quartz waterfall island, double ovens, and dining area. The main level features a spacious living room, formal dining, and elegant trim work. Upstairs, enjoy a luxurious primary suite with spa-like bath and custom walk-in closet. Additional finished lower level is perfect for a home gym, media room, or guest space. Central air, updated systems, and 2-car garage. Enjoy the privacy of a fully fenced yard with oversized deck—ideal for entertaining. A move-in ready gem close to shopping, schools, and conservation trails.
Home Details
Home Type
- Single Family
Est. Annual Taxes
- $8,905
Year Built
- Built in 1970 | Remodeled
Lot Details
- 1.14 Acre Lot
- Fenced Yard
- Landscaped Professionally
- Sprinkler System
- Property is zoned R1
Parking
- 2 Car Attached Garage
- Driveway
- Open Parking
- Off-Street Parking
Home Design
- Colonial Architecture
- Frame Construction
- Shingle Roof
- Concrete Perimeter Foundation
Interior Spaces
- Crown Molding
- Recessed Lighting
- Decorative Lighting
- Insulated Windows
- Bay Window
- Window Screens
- Living Room with Fireplace
- Play Room
- Home Gym
- Partially Finished Basement
- Basement Fills Entire Space Under The House
Kitchen
- Double Oven
- Range
- Microwave
- Dishwasher
- Stainless Steel Appliances
- Kitchen Island
- Solid Surface Countertops
Flooring
- Wood
- Ceramic Tile
Bedrooms and Bathrooms
- 3 Bedrooms
- Primary bedroom located on second floor
- Walk-In Closet
- Double Vanity
- Bathtub
Laundry
- Laundry on upper level
- Washer and Electric Dryer Hookup
Outdoor Features
- Deck
- Patio
- Outdoor Storage
Schools
- Annie Sargent Elementary School
- NAMS Middle School
Utilities
- Central Heating and Cooling System
- 200+ Amp Service
- Water Heater
- Private Sewer
Listing and Financial Details
- Assessor Parcel Number 2071527
Community Details
Overview
- No Home Owners Association
Recreation
- Park
Map
Home Values in the Area
Average Home Value in this Area
Tax History
| Year | Tax Paid | Tax Assessment Tax Assessment Total Assessment is a certain percentage of the fair market value that is determined by local assessors to be the total taxable value of land and additions on the property. | Land | Improvement |
|---|---|---|---|---|
| 2025 | $9,410 | $835,700 | $415,500 | $420,200 |
| 2024 | $8,905 | $803,000 | $393,700 | $409,300 |
| 2023 | $8,455 | $690,800 | $332,500 | $358,300 |
| 2022 | $8,232 | $608,400 | $302,000 | $306,400 |
| 2021 | $7,904 | $557,800 | $273,700 | $284,100 |
| 2020 | $8,436 | $614,000 | $273,700 | $340,300 |
| 2019 | $6,285 | $468,700 | $273,700 | $195,000 |
| 2018 | $6,810 | $468,700 | $273,700 | $195,000 |
| 2017 | $5,948 | $416,500 | $214,500 | $202,000 |
| 2016 | $5,896 | $413,200 | $213,200 | $200,000 |
| 2015 | $5,759 | $400,200 | $209,700 | $190,500 |
Property History
| Date | Event | Price | List to Sale | Price per Sq Ft | Prior Sale |
|---|---|---|---|---|---|
| 09/25/2025 09/25/25 | For Sale | $1,199,000 | +83.1% | $321 / Sq Ft | |
| 03/01/2019 03/01/19 | Sold | $655,000 | -2.2% | $176 / Sq Ft | View Prior Sale |
| 02/01/2019 02/01/19 | Pending | -- | -- | -- | |
| 01/10/2019 01/10/19 | Price Changed | $669,900 | -1.5% | $180 / Sq Ft | |
| 11/28/2018 11/28/18 | Price Changed | $679,900 | -1.4% | $182 / Sq Ft | |
| 11/14/2018 11/14/18 | Price Changed | $689,900 | -1.4% | $185 / Sq Ft | |
| 10/24/2018 10/24/18 | Price Changed | $699,900 | -2.8% | $188 / Sq Ft | |
| 10/08/2018 10/08/18 | Price Changed | $719,900 | -4.6% | $193 / Sq Ft | |
| 09/28/2018 09/28/18 | Price Changed | $754,900 | -0.7% | $202 / Sq Ft | |
| 08/21/2018 08/21/18 | Price Changed | $759,900 | -1.3% | $204 / Sq Ft | |
| 07/27/2018 07/27/18 | Price Changed | $769,900 | -1.3% | $206 / Sq Ft | |
| 06/04/2018 06/04/18 | Price Changed | $779,900 | -6.0% | $209 / Sq Ft | |
| 06/01/2018 06/01/18 | For Sale | $829,900 | -- | $222 / Sq Ft |
Purchase History
| Date | Type | Sale Price | Title Company |
|---|---|---|---|
| Quit Claim Deed | -- | None Available | |
| Quit Claim Deed | -- | None Available | |
| Quit Claim Deed | -- | None Available | |
| Quit Claim Deed | $655,000 | -- | |
| Quit Claim Deed | $381,000 | -- | |
| Foreclosure Deed | $388,800 | -- |
Mortgage History
| Date | Status | Loan Amount | Loan Type |
|---|---|---|---|
| Open | $587,000 | New Conventional | |
| Closed | $587,000 | New Conventional | |
| Previous Owner | $589,500 | New Conventional | |
| Previous Owner | $480,000 | New Conventional |
Source: MLS Property Information Network (MLS PIN)
MLS Number: 73436058
APN: NAND-000105D-000162
- 660 Sharpners Pond Rd
- 480 Sharpners Pond Rd
- 50 Stonecleave Rd
- 3 Harvest Dr Unit 106
- 2 Harvest Dr Unit 301
- 3 Harvest Dr Unit 303
- 3 Harvest Dr Unit 107
- 10 Woodchuck Ln
- Lot 10 Stonecleave Rd
- Lot 2 (31) Lawrence Rd
- 114 Stonecleave Rd
- 7 Sullivan St
- 53 Lawrence Rd
- 590 Foster St
- 55 Sheffield Rd
- 112 Mill St
- 39 Sheffield Rd
- 196-200 B1 N Main St
- 12 Farnum St
- 3 Warren Dr
- 4 Berry St
- 4 Harvest Dr Unit 311
- 4 Harvest Dr Unit 107
- 9 Averill Rd Unit B
- 5 Nelson Cir Unit 20
- 20 Partridge Ln Unit 20 Partridge Lane Boxford
- 34 Wildmeadow Rd
- 47 Lake St Unit A
- 8 Marie Dr
- 102 Hillside Rd Unit B
- 27 Pleasant St Unit 1
- 18 Boston St Unit Right Side
- 370 S Main St
- 75 North St
- 33 Washington Ave Unit 33
- 140 Elm St Unit 2
- 115 Mill Pond
- 30 Colonial Dr Unit 30A5
- 2 Punchard Ave Unit 3
- 3 Colonial Dr Unit 8
