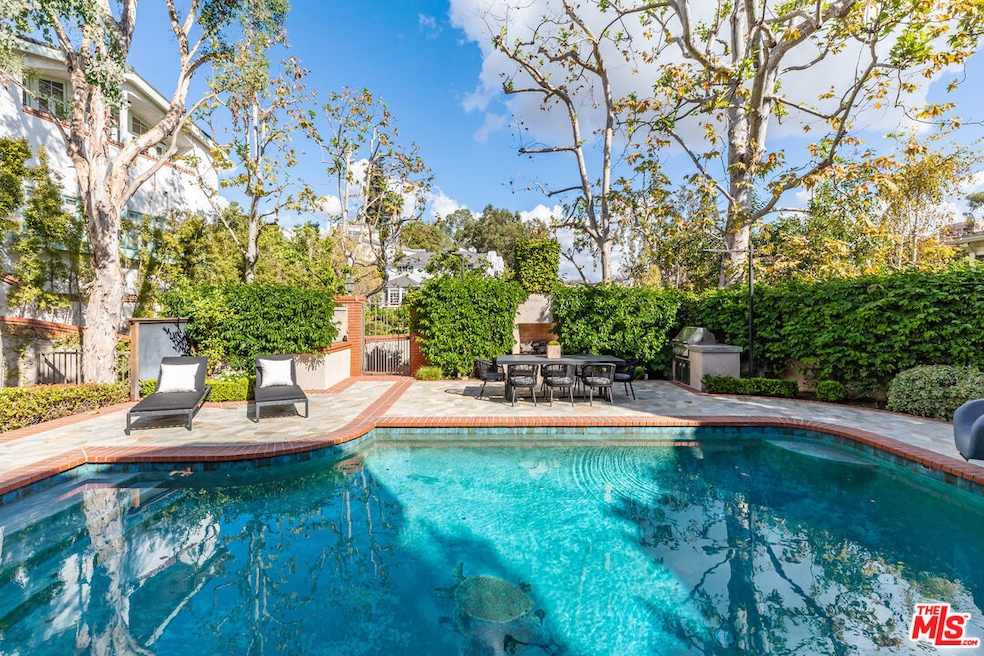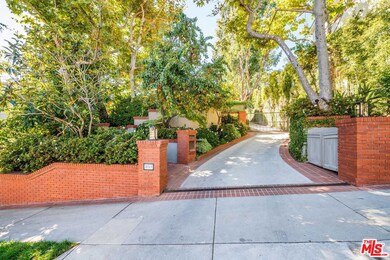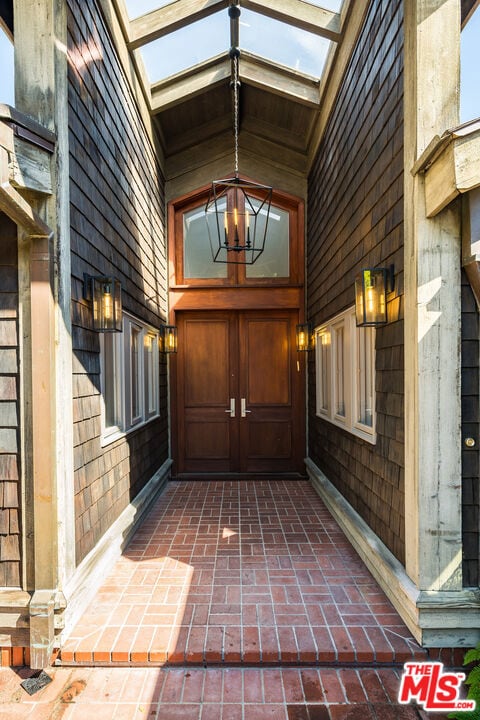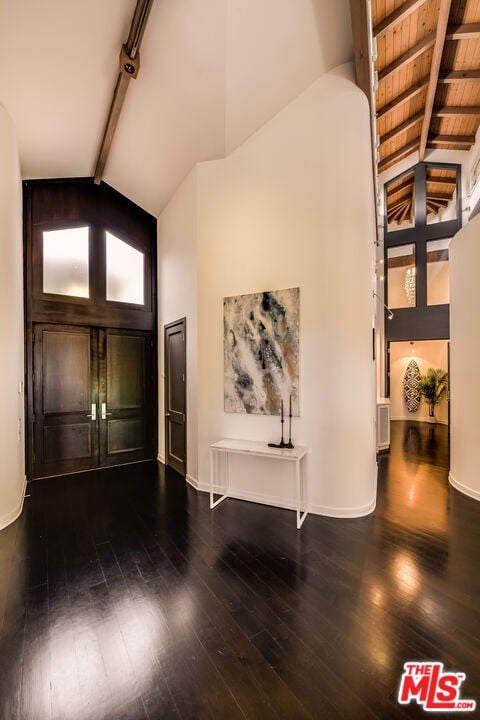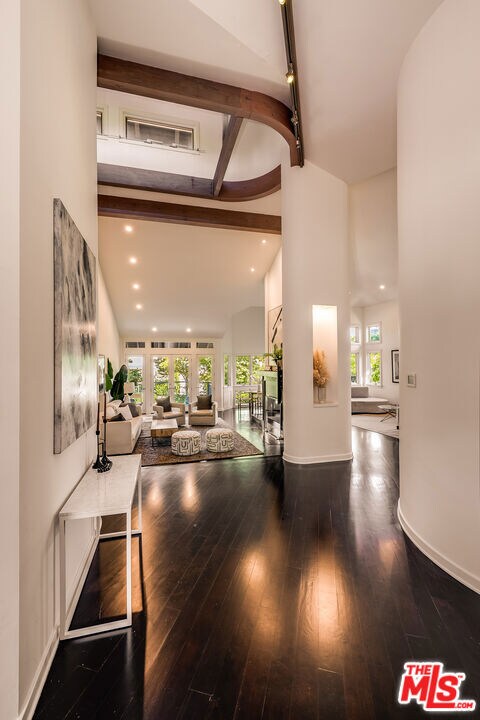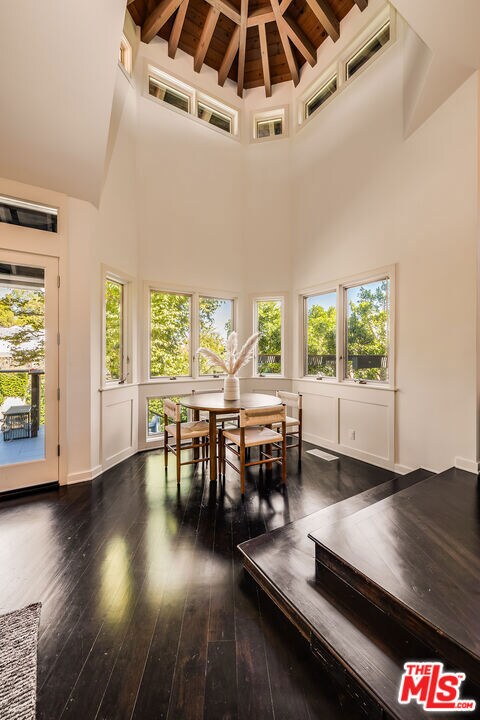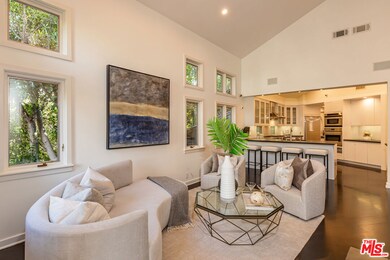851 Glenmont Ave Los Angeles, CA 90024
Westwood NeighborhoodHighlights
- Home Theater
- In Ground Pool
- View of Trees or Woods
- Warner Avenue Elementary Rated A
- Automatic Gate
- Fireplace in Primary Bedroom
About This Home
Tucked within the prestigious enclave of Little Holmby in prime Westwood Village, this four-bedroom, five-bathroom architectural masterpiece by acclaimed architect Robert Shachtman, AIA, embodies timeless sophistication and California elegance. Set behind private gates on an approx. 14,000 sq.ft. lot, the residence is defined by soaring ceilings, expansive windows, and a light-filled open floor plan that captures both grandeur and warmth. The main level offers three bedrooms and four bathrooms, complemented by a versatile space ideal for a home office or private staff quarters. The primary suite exudes Old Holmby charm with dual custom closets, a cozy fireplace, a spacious seating area, and a refined bath. The chef's kitchen, perfect for family gatherings, features generous bar seating, a large pantry with abundant storage, and seamless flow to the great-room-style living areas-including a breakfast nook, family room, and living room-all overlooking the lush, tree-lined backyard and pool. The lower level offers a media room, fitness room or bonus space, and an additional bedroom with an ensuite bath. Outdoor amenities include a generous family size pool, a spacious upper terrace, a built-in barbecue, and an inviting outdoor fireplace ideal for entertaining. With a two-car garage and ample gated parking, this impeccably maintained home offers privacy, comfort, and elegance in one of Los Angeles' most sought-after neighborhoods, moments from top-rated schools, Westwood Village and UCLA college and hospital.
Home Details
Home Type
- Single Family
Est. Annual Taxes
- $70,295
Year Built
- Built in 1985
Lot Details
- 0.32 Acre Lot
- Gated Home
- Property is zoned LAR1
Parking
- 2 Car Attached Garage
- 4 Open Parking Spaces
- Garage Door Opener
- Driveway
- Automatic Gate
Property Views
- Woods
- Trees
- Park or Greenbelt
- Pool
Home Design
- Traditional Architecture
Interior Spaces
- 4,294 Sq Ft Home
- 2-Story Property
- Built-In Features
- Two Way Fireplace
- Formal Entry
- Family Room with Fireplace
- 3 Fireplaces
- Living Room with Fireplace
- Dining Room
- Home Theater
Kitchen
- Breakfast Area or Nook
- Breakfast Bar
- Oven or Range
- Microwave
- Freezer
- Dishwasher
- Disposal
Flooring
- Wood
- Tile
Bedrooms and Bathrooms
- 4 Bedrooms
- Fireplace in Primary Bedroom
- Walk-In Closet
- Powder Room
Laundry
- Laundry Room
- Dryer
- Washer
Outdoor Features
- In Ground Pool
- Covered Patio or Porch
- Outdoor Fireplace
- Outdoor Grill
Utilities
- Central Heating and Cooling System
Community Details
- Call for details about the types of pets allowed
Listing and Financial Details
- Security Deposit $29,999
- Tenant pays for cable TV, electricity
- 12 Month Lease Term
- Assessor Parcel Number 4360-013-021
Map
Source: The MLS
MLS Number: 25613649
APN: 4360-013-021
- 820 Glenmont Ave
- 821 Malcolm Ave
- 850 Thayer Ave
- 10736 Le Conte Ave
- 865 Warner Ave
- 10501 Wilshire Blvd Unit 1902
- 10501 Wilshire Blvd Unit 816
- 10501 Wilshire Blvd Unit 1905
- 10501 Wilshire Blvd Unit 2103
- 10501 Wilshire Blvd Unit 1005
- 10501 Wilshire Blvd Unit 1103
- 10501 Wilshire
- 10535 Wilshire Blvd Unit 414
- 10535 Wilshire Blvd Unit 912
- 10535 Wilshire Blvd Unit D01
- 10778 Weyburn Ave
- 10551 Wilshire Blvd Unit 1703
- 10551 Wilshire Blvd Unit 1002
- 10701 Wilshire Blvd Unit 1601
- 10701 Wilshire Blvd Unit 503
- 10614 Le Conte Ave
- 751 Westholme Ave
- 908 Malcolm Ave
- 870 Hilgard Ave Unit FL1-ID54
- 870 Hilgard Ave
- 10501 Wilshire Blvd Unit 1905
- 10501 Wilshire Blvd Unit 1911
- 10501 Wilshire Blvd Unit 1605
- 10501 Wilshire Blvd Unit 1403
- 10535 Wilshire Blvd Unit 1809
- 10535 Wilshire Blvd Unit 801
- 10535 Wilshire Blvd Unit 1814
- 10535 Wilshire Blvd Unit 1514
- 643 Westholme Ave
- 662 Loring Ave
- 624 Hilgard Ave
- 10734 Lindbrook Dr
- 10655 Wilshire Blvd Unit 303
- 10655 Wilshire Blvd Unit 201
- 10701 Wilshire Blvd Unit Wilshire Condo
