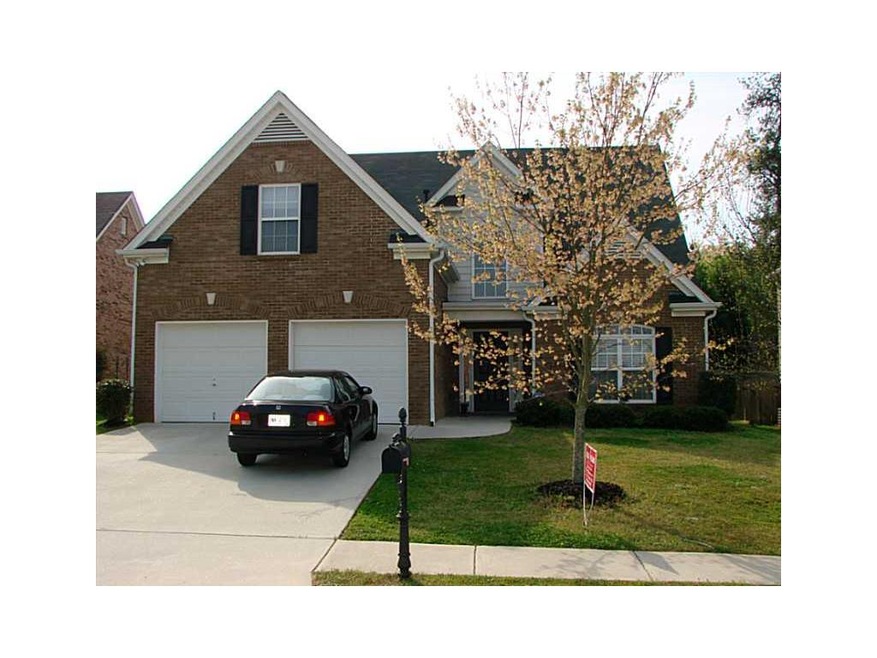851 Glenns Farm Way Grayson, GA 30017
Highlights
- Private Lot
- Wooded Lot
- Cathedral Ceiling
- Starling Elementary School Rated A
- Traditional Architecture
- Wood Flooring
About This Home
As of April 2013TWO STORY!NEW INTERIOR & EXTERIOR PAINT,MOVE-IN READY!MAIN FLR:TWO STORY FOYER & GREAT RM W/BRICK FP,HRDWD FLRS,FORMAL LR & DR,EAT-IN KIT,1/2 BA,LAUNDRY RM,MASTER SUITE W/DOUBLE TREY CEILING,UPSTAIRS: 2BR & FULL BA ON ONCE SIDE & 2 BR & FULL BA ON THE OTHER SIDE CONNECTED BY A CATWALK.
Last Agent to Sell the Property
J. Pat Jones
NOT A VALID MEMBER License #182233

Home Details
Home Type
- Single Family
Est. Annual Taxes
- $1,771
Year Built
- Built in 2003
Lot Details
- Fenced
- Private Lot
- Wooded Lot
HOA Fees
- $14 Monthly HOA Fees
Parking
- 2 Car Attached Garage
- Parking Accessed On Kitchen Level
- Garage Door Opener
- Driveway Level
Home Design
- Traditional Architecture
- Composition Roof
- Four Sided Brick Exterior Elevation
Interior Spaces
- 2-Story Property
- Tray Ceiling
- Cathedral Ceiling
- Ceiling Fan
- Factory Built Fireplace
- Fireplace With Gas Starter
- Insulated Windows
- Two Story Entrance Foyer
- Family Room with Fireplace
- Great Room
- Living Room
- Formal Dining Room
- Pull Down Stairs to Attic
- Fire and Smoke Detector
- Laundry Room
Kitchen
- Open to Family Room
- Eat-In Kitchen
- Self-Cleaning Oven
- Gas Range
- Microwave
- Dishwasher
- Solid Surface Countertops
- White Kitchen Cabinets
- Disposal
Flooring
- Wood
- Carpet
Bedrooms and Bathrooms
- 5 Bedrooms | 1 Primary Bedroom on Main
- Dual Vanity Sinks in Primary Bathroom
- Whirlpool Bathtub
- Separate Shower in Primary Bathroom
Schools
- Starling Elementary School
- Couch Middle School
- Grayson High School
Utilities
- Forced Air Heating and Cooling System
- Heating System Uses Natural Gas
- Gas Water Heater
- Cable TV Available
Additional Features
- Energy-Efficient Windows
- Patio
Community Details
- Enclave At Glenns Meadow Subdivision
Listing and Financial Details
- Legal Lot and Block 66 / A
- Assessor Parcel Number 851GlennsFarmWAY
Ownership History
Purchase Details
Home Financials for this Owner
Home Financials are based on the most recent Mortgage that was taken out on this home.Purchase Details
Home Financials for this Owner
Home Financials are based on the most recent Mortgage that was taken out on this home.Map
Home Values in the Area
Average Home Value in this Area
Purchase History
| Date | Type | Sale Price | Title Company |
|---|---|---|---|
| Warranty Deed | $148,300 | -- | |
| Warranty Deed | $148,300 | -- | |
| Deed | $193,200 | -- | |
| Deed | $193,200 | -- |
Mortgage History
| Date | Status | Loan Amount | Loan Type |
|---|---|---|---|
| Previous Owner | $193,011 | Stand Alone Second | |
| Previous Owner | $190,159 | FHA | |
| Previous Owner | $25,000 | Stand Alone Second | |
| Previous Owner | $180,000 | Stand Alone Second | |
| Previous Owner | $18,530 | New Conventional |
Property History
| Date | Event | Price | Change | Sq Ft Price |
|---|---|---|---|---|
| 04/01/2013 04/01/13 | Sold | $148,300 | 0.0% | $72 / Sq Ft |
| 04/01/2013 04/01/13 | Sold | $148,300 | -4.3% | $67 / Sq Ft |
| 01/31/2013 01/31/13 | Price Changed | $155,000 | +7.0% | $70 / Sq Ft |
| 01/11/2013 01/11/13 | Pending | -- | -- | -- |
| 12/19/2012 12/19/12 | Pending | -- | -- | -- |
| 12/18/2012 12/18/12 | For Sale | $144,900 | -14.8% | $66 / Sq Ft |
| 03/27/2012 03/27/12 | For Sale | $170,000 | -- | $83 / Sq Ft |
Tax History
| Year | Tax Paid | Tax Assessment Tax Assessment Total Assessment is a certain percentage of the fair market value that is determined by local assessors to be the total taxable value of land and additions on the property. | Land | Improvement |
|---|---|---|---|---|
| 2023 | $5,058 | $133,880 | $28,000 | $105,880 |
| 2022 | $4,952 | $133,880 | $28,000 | $105,880 |
| 2021 | $3,347 | $93,760 | $21,200 | $72,560 |
| 2020 | $3,504 | $92,360 | $21,200 | $71,160 |
| 2019 | $2,877 | $78,480 | $18,200 | $60,280 |
| 2018 | $2,889 | $78,480 | $18,200 | $60,280 |
| 2016 | $2,505 | $68,120 | $14,000 | $54,120 |
| 2015 | $2,208 | $59,320 | $14,000 | $45,320 |
| 2014 | $2,221 | $59,320 | $14,000 | $45,320 |
Source: First Multiple Listing Service (FMLS)
MLS Number: 5001145
APN: 5-136-186
- 595 Everton Place
- 480 Glenns Farm Way
- 498 Townsend St
- 1615 Mount Mckinley Dr
- 470 Brackin Trace Unit 1
- 841 Pineberry Ct
- 710 Pineberry Ct
- 871 Pineberry Ct
- 368 Sawyer Meadow Way
- 2108 Amaryllis Dr
- 1990 Cooper Lakes Dr
- 838 Natchez Valley Trace
- 406 Dunaway Ct
- 1650 Willow River Run Unit 3
- 725 Windsor Place Cir SW
- 2120 Railyard Ave Unit 13
- 2058 Amaryllis Dr
