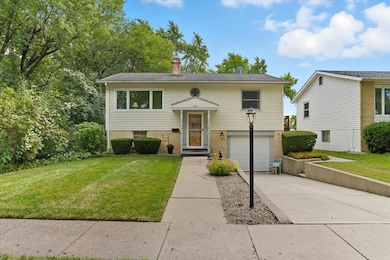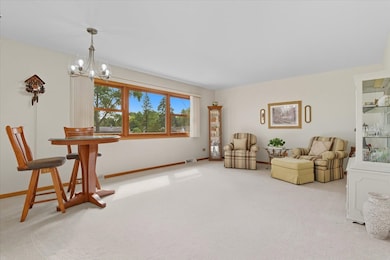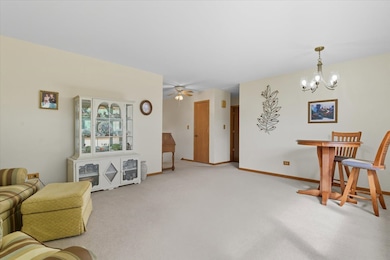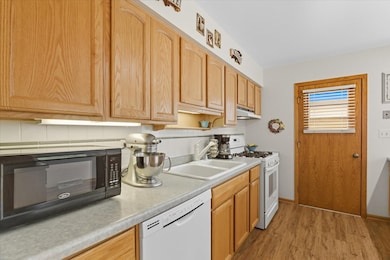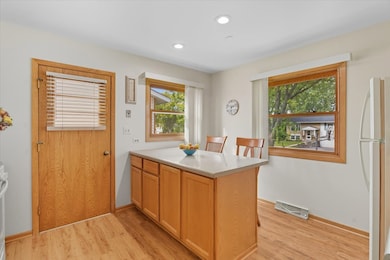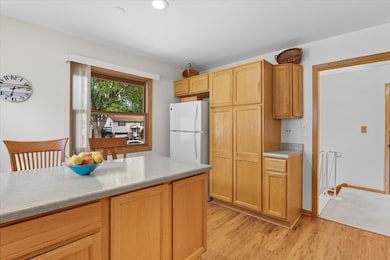851 Glenview Ave Mundelein, IL 60060
Estimated payment $1,900/month
Highlights
- Double Pane Windows
- Patio
- Laundry Room
- Mundelein Cons High School Rated A
- Living Room
- Entrance Foyer
About This Home
Welcome to this cheerful split-level home with 1,444 square feet of above-ground living space-plenty of room for everyone to enjoy. It features 2 bedrooms upstairs and a 3rd bedroom on the lower level, giving you flexibility for family, guests, or a home office. Real oak wood trim flows throughout the house, adding warmth and character. Recent updates, including a newer roof and siding, mean you can move in with confidence. The attached garage makes daily life easy, and the fully fenced large backyard is sure to be a favorite spot-ideal for kids, pets, playtime, or summer gatherings. Mature trees and landscaping provide plenty of shade and privacy. Be sure to open the closets-you'll be pleasantly surprised by the generous storage space. Set on a quiet street, this home is just a short walk to Mundelein Middle School and High School, and only minutes to the grade school. It's a wonderful place to settle in and make lasting memories.
Listing Agent
Keller Williams North Shore West License #475182924 Listed on: 09/23/2025

Home Details
Home Type
- Single Family
Est. Annual Taxes
- $2,639
Year Built
- Built in 1963
Lot Details
- 10,019 Sq Ft Lot
- Fenced
Parking
- 1 Car Garage
- Driveway
- Parking Included in Price
Home Design
- Concrete Perimeter Foundation
Interior Spaces
- 924 Sq Ft Home
- Bi-Level Home
- Double Pane Windows
- Entrance Foyer
- Family Room
- Living Room
- Dining Room
- Laundry Room
Flooring
- Carpet
- Laminate
Bedrooms and Bathrooms
- 3 Bedrooms
- 3 Potential Bedrooms
Outdoor Features
- Patio
- Shed
Schools
- Mundelein Cons High School
Utilities
- Central Air
- Heating System Uses Natural Gas
- Lake Michigan Water
Community Details
- Homecrest Subdivision
Listing and Financial Details
- Senior Tax Exemptions
- Homeowner Tax Exemptions
- Senior Freeze Tax Exemptions
Map
Home Values in the Area
Average Home Value in this Area
Tax History
| Year | Tax Paid | Tax Assessment Tax Assessment Total Assessment is a certain percentage of the fair market value that is determined by local assessors to be the total taxable value of land and additions on the property. | Land | Improvement |
|---|---|---|---|---|
| 2024 | $2,827 | $78,710 | $17,307 | $61,403 |
| 2023 | $3,401 | $72,119 | $15,858 | $56,261 |
| 2022 | $3,401 | $67,705 | $15,385 | $52,320 |
| 2021 | $5,808 | $65,333 | $14,846 | $50,487 |
| 2020 | $3,425 | $63,535 | $14,437 | $49,098 |
| 2019 | $5,494 | $61,446 | $13,962 | $47,484 |
| 2018 | $4,625 | $53,641 | $13,263 | $40,378 |
| 2017 | $4,553 | $51,953 | $12,846 | $39,107 |
| 2016 | $4,390 | $49,343 | $12,201 | $37,142 |
| 2015 | $4,221 | $46,258 | $11,438 | $34,820 |
| 2014 | $3,726 | $42,617 | $11,337 | $31,280 |
| 2012 | $3,613 | $42,996 | $11,438 | $31,558 |
Property History
| Date | Event | Price | List to Sale | Price per Sq Ft |
|---|---|---|---|---|
| 11/19/2025 11/19/25 | Pending | -- | -- | -- |
| 10/23/2025 10/23/25 | Price Changed | $318,900 | -0.3% | $345 / Sq Ft |
| 09/23/2025 09/23/25 | For Sale | $320,000 | -- | $346 / Sq Ft |
Source: Midwest Real Estate Data (MRED)
MLS Number: 12472834
APN: 10-24-310-008
- 547 N Ridgemoor Ave
- 619 N California Ave Unit 1
- 728 W Maple Ave
- 26220 N Midlothian Rd
- 973 Highland Rd
- 250 N Fairlawn Ave
- 207 N Idlewild Ave
- 821 Killarney Pass Cir
- 1360 Edington Ln
- 742 N Lake St
- 939 Ridgeland Ave
- 191 Springbrook Ct
- 288 N Lincoln Ave
- 1010 Evergreen St Unit 3
- 201 Bingham Cir
- 1305 Spalding Dr
- 208 Bingham Cir
- 137 Racine Place
- 29746 U S 45
- 123 Dunton Ct

