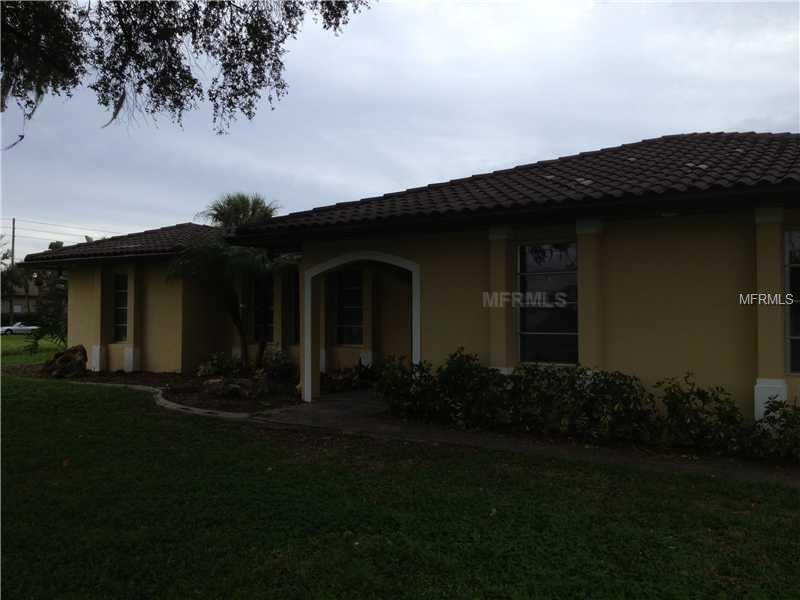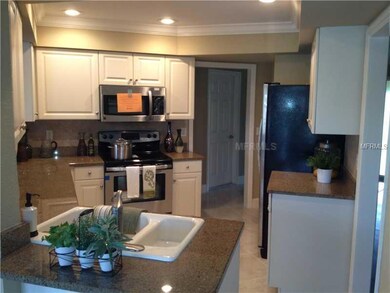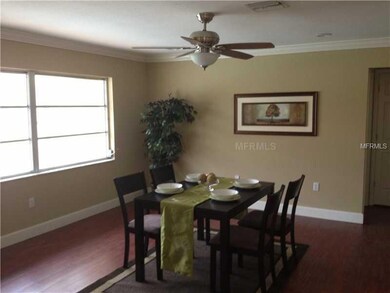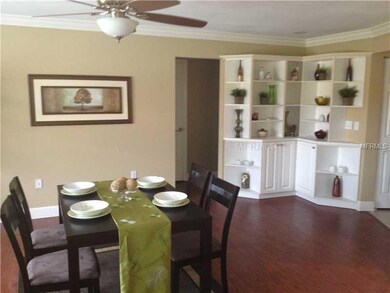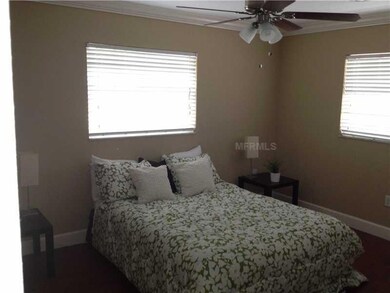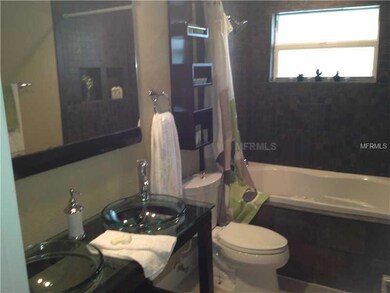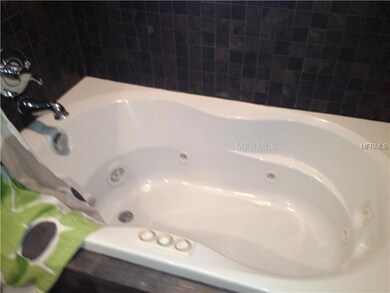
851 Highland Cir Nokomis, FL 34275
Mission Valley Estates NeighborhoodEstimated Value: $600,000 - $676,000
Highlights
- Oak Trees
- Private Pool
- Property is near public transit
- Laurel Nokomis School Rated A-
- Open Floorplan
- Florida Architecture
About This Home
As of February 2013Completely remodeled pool home on an acre of land in the exclusive Mission Valley Estate community. . This split plan three bedroom two bath home starts with an impressive marble hallway which sets the stage for the exquisite details awaiting inside. There is a brand new kitchen with granite counters, a decorative stone backsplash and stainless steel appliances which opens to the eating area and family room. The family room has built in shelving outlining one corner for all your family pictures, books and notions. There is brand new laminate flooring throughout the main living area and bedrooms. The guest bathroom has stunning double glass bowl sinks and spa jetted tub encased in gorgeous tile walls. On the other side of the home is the large master bedroom with a brand new bathroom. The bath has double sinks and large shower with more impressive tile work. There is plenty of outdoor living space in the screened in lanai area complete with a combination pool/hot tub. The arched concrete wall with screen design gives just the right amount of privacy. Mission Valley Estates is located just a short ride to the Legacy Trail and has easy access to I-75.
Last Agent to Sell the Property
RELAX REALTY GROUP INC License #0608183 Listed on: 10/29/2012
Home Details
Home Type
- Single Family
Est. Annual Taxes
- $2,493
Year Built
- Built in 1978
Lot Details
- 1 Acre Lot
- South Facing Home
- Mature Landscaping
- Corner Lot
- Oak Trees
- Property is zoned RE2
Parking
- 2 Car Attached Garage
- Rear-Facing Garage
- Side Facing Garage
- Garage Door Opener
- Driveway
- Open Parking
Home Design
- Florida Architecture
- Slab Foundation
- Tile Roof
- Block Exterior
- Stucco
Interior Spaces
- 1,859 Sq Ft Home
- Open Floorplan
- Ceiling Fan
- Blinds
- Sliding Doors
- Family Room Off Kitchen
- Combination Dining and Living Room
- Laundry in unit
Kitchen
- Eat-In Kitchen
- Range
- Microwave
- Dishwasher
- Solid Surface Countertops
- Solid Wood Cabinet
- Disposal
Flooring
- Laminate
- Ceramic Tile
Bedrooms and Bathrooms
- 3 Bedrooms
- Primary Bedroom on Main
- Walk-In Closet
- 2 Full Bathrooms
Pool
- Private Pool
- Spa
Location
- Property is near public transit
Schools
- Laurel Nokomis Elementary School
- Laurel Nokomis Middle School
- Venice Senior High School
Utilities
- Central Heating and Cooling System
- Well
- Electric Water Heater
- Septic Tank
- Cable TV Available
Community Details
- No Home Owners Association
- Mission Valley Estates Community
- Mission Valley Est Sec A Subdivision
Listing and Financial Details
- Down Payment Assistance Available
- Visit Down Payment Resource Website
- Assessor Parcel Number 0382060010
Ownership History
Purchase Details
Home Financials for this Owner
Home Financials are based on the most recent Mortgage that was taken out on this home.Purchase Details
Purchase Details
Home Financials for this Owner
Home Financials are based on the most recent Mortgage that was taken out on this home.Purchase Details
Home Financials for this Owner
Home Financials are based on the most recent Mortgage that was taken out on this home.Similar Homes in Nokomis, FL
Home Values in the Area
Average Home Value in this Area
Purchase History
| Date | Buyer | Sale Price | Title Company |
|---|---|---|---|
| Mitchell James K | $254,500 | Gulf Breeze Title Of Sarasot | |
| Ncm Srq Properties Llc | $160,000 | None Available | |
| Werdell James J | $255,000 | -- | |
| Caithness Mark I | $190,000 | -- |
Mortgage History
| Date | Status | Borrower | Loan Amount |
|---|---|---|---|
| Open | Mitchell James K | $480,000 | |
| Closed | Mitchell James K | $365,000 | |
| Open | Mitchell James K | $3,150,000 | |
| Closed | Mitchell James K | $254,500 | |
| Previous Owner | Werdell James J | $53,500 | |
| Previous Owner | Werdell James J | $320,000 | |
| Previous Owner | Werdell James J | $31,000 | |
| Previous Owner | Werdell James J | $249,600 | |
| Previous Owner | Werdell James J | $242,250 | |
| Previous Owner | Caithness Mark I | $152,000 |
Property History
| Date | Event | Price | Change | Sq Ft Price |
|---|---|---|---|---|
| 02/08/2013 02/08/13 | Sold | $254,500 | -3.9% | $137 / Sq Ft |
| 12/21/2012 12/21/12 | Pending | -- | -- | -- |
| 12/12/2012 12/12/12 | For Sale | $264,789 | 0.0% | $142 / Sq Ft |
| 12/06/2012 12/06/12 | Pending | -- | -- | -- |
| 12/04/2012 12/04/12 | Price Changed | $264,789 | -2.5% | $142 / Sq Ft |
| 11/20/2012 11/20/12 | Price Changed | $271,678 | -1.1% | $146 / Sq Ft |
| 11/13/2012 11/13/12 | Price Changed | $274,777 | -1.8% | $148 / Sq Ft |
| 10/28/2012 10/28/12 | For Sale | $279,900 | -- | $151 / Sq Ft |
Tax History Compared to Growth
Tax History
| Year | Tax Paid | Tax Assessment Tax Assessment Total Assessment is a certain percentage of the fair market value that is determined by local assessors to be the total taxable value of land and additions on the property. | Land | Improvement |
|---|---|---|---|---|
| 2024 | $3,379 | $305,081 | -- | -- |
| 2023 | $3,379 | $296,195 | $0 | $0 |
| 2022 | $3,324 | $287,568 | $0 | $0 |
| 2021 | $3,279 | $279,192 | $0 | $0 |
| 2020 | $3,053 | $256,622 | $0 | $0 |
| 2019 | $2,940 | $250,852 | $0 | $0 |
| 2018 | $2,863 | $246,175 | $0 | $0 |
| 2017 | $2,847 | $241,112 | $0 | $0 |
| 2016 | $2,836 | $250,300 | $86,700 | $163,600 |
| 2015 | $2,870 | $245,300 | $89,900 | $155,400 |
| 2014 | $2,797 | $191,700 | $0 | $0 |
Agents Affiliated with this Home
-
Marc Pelletz

Seller's Agent in 2013
Marc Pelletz
RELAX REALTY GROUP INC
(941) 809-3869
68 Total Sales
-
Susan Chandler

Buyer's Agent in 2013
Susan Chandler
LARU BEYA REAL ESTATE COMPANY INC
(941) 812-1551
11 Total Sales
Map
Source: Stellar MLS
MLS Number: A3967948
APN: 0382-06-0010
- 793 Vanderbilt Dr
- 751 Arabian Cir
- 690 Percheron Cir
- 1279 Vermeer Dr
- 655 Resolute St
- 651 Percheron Cir
- 1051 Truman St
- 1088 Bluffwood Dr
- 950 Trotter St
- 1048 Bradberry Dr
- 41 Lafitte Dr
- 9 Lafitte Dr
- 5856 Semolino St
- 59 Gasparilla Ln
- 406 Laurel Rd E
- 1035 Bradberry Dr
- 5732 Puccini St
- 5853 Semolino St
- 1741 Lugano Cir
- 1729 Lugano Cir
- 851 Highland Cir
- 1340 Mission Valley Blvd
- 861 Highland Cir
- Highland Cir
- 802 Highland Cir
- 790 Vanderbilt Dr
- 850 Highland Cir
- 830 Highland Cir
- 871 Highland Cir
- 1350 Mission Valley Blvd
- 790 Clydesdale Cir
- 0 Clydesdale Cir
- 870 Highland Cir
- 891 Highland Cir
- 1380 Mission Valley Blvd
- 890 Highland Cir
- 750 Clydesdale Cir
- 850 Pinto Cir
- 941 Highland Cir
- 756 Vanderbilt Dr
