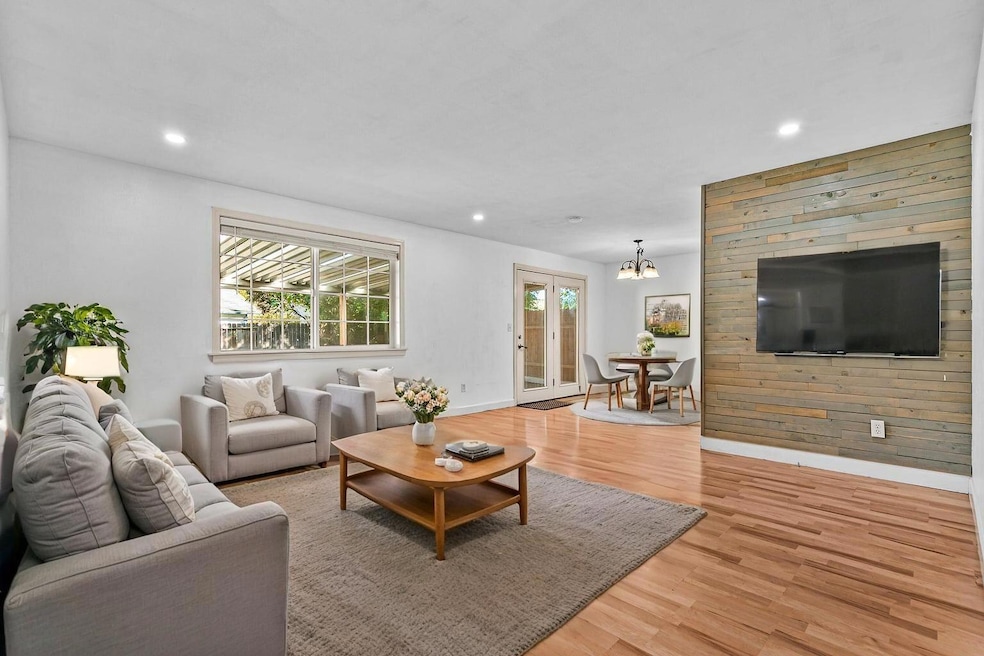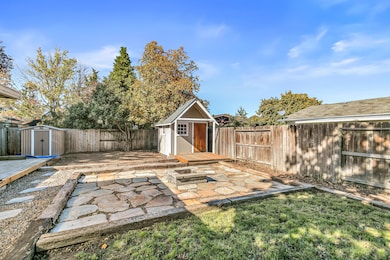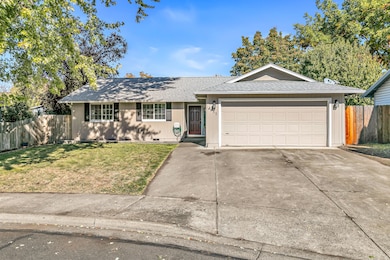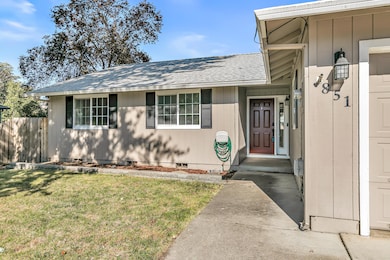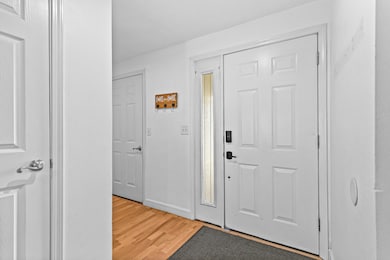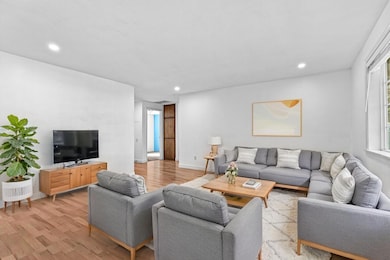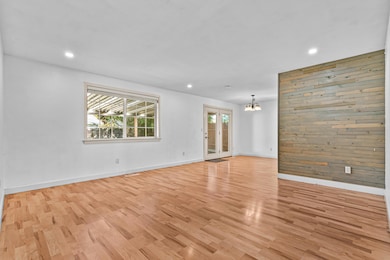851 Juanita Way Central Point, OR 97502
Estimated payment $2,232/month
Highlights
- Mountain View
- No HOA
- Living Room
- Northwest Architecture
- Covered Patio or Porch
- Laundry Room
About This Home
Seller will contribute $5,000 toward buyer closing costs or cosmetic updates (flooring/paint) with an acceptable offer. Located in a quiet cul-de-sac, this 3-bedroom, 2-bath home offers comfort, space, and privacy. The large, fenced backyard is perfect for entertaining or relaxing, complete with two storage sheds, two sets of French doors leading outside, and a firepit area. Inside, you'll find an inviting open layout with laminate flooring, new stainless-steel appliances, a pantry, and convenient laundry just off the kitchen and garage. Bathrooms feature new vinyl flooring, making this home move-in ready and easy to maintain.
Home Details
Home Type
- Single Family
Est. Annual Taxes
- $3,191
Year Built
- Built in 1990
Lot Details
- 6,098 Sq Ft Lot
- Fenced
- Property is zoned R-1-8, R-1-8
Parking
- 2 Car Garage
- Driveway
- On-Street Parking
Property Views
- Mountain
- Neighborhood
Home Design
- Northwest Architecture
- Traditional Architecture
- Frame Construction
- Composition Roof
- Concrete Perimeter Foundation
Interior Spaces
- 1,292 Sq Ft Home
- 1-Story Property
- Ceiling Fan
- Vinyl Clad Windows
- Living Room
- Dining Room
- Laundry Room
Kitchen
- Oven
- Range
- Dishwasher
- Disposal
Flooring
- Carpet
- Laminate
- Vinyl
Bedrooms and Bathrooms
- 3 Bedrooms
- 2 Full Bathrooms
Home Security
- Carbon Monoxide Detectors
- Fire and Smoke Detector
Outdoor Features
- Covered Patio or Porch
Schools
- Central Point Elementary School
- Scenic Middle School
- Crater High School
Utilities
- Central Air
- Heat Pump System
- Water Heater
- Cable TV Available
Community Details
- No Home Owners Association
- Kingsland Manor Unit I Subdivision
Listing and Financial Details
- Assessor Parcel Number 10706072
Map
Home Values in the Area
Average Home Value in this Area
Tax History
| Year | Tax Paid | Tax Assessment Tax Assessment Total Assessment is a certain percentage of the fair market value that is determined by local assessors to be the total taxable value of land and additions on the property. | Land | Improvement |
|---|---|---|---|---|
| 2025 | $3,113 | $187,240 | $69,960 | $117,280 |
| 2024 | $3,113 | $181,790 | $67,920 | $113,870 |
| 2023 | $3,013 | $176,500 | $65,940 | $110,560 |
| 2022 | $2,943 | $176,500 | $65,940 | $110,560 |
| 2021 | $2,859 | $171,360 | $64,020 | $107,340 |
| 2020 | $2,775 | $166,370 | $62,150 | $104,220 |
| 2019 | $2,707 | $156,830 | $58,580 | $98,250 |
| 2018 | $2,624 | $152,270 | $56,870 | $95,400 |
| 2017 | $2,558 | $152,270 | $56,870 | $95,400 |
| 2016 | $2,484 | $143,540 | $53,610 | $89,930 |
| 2015 | $2,380 | $143,540 | $53,610 | $89,930 |
| 2014 | $2,319 | $135,310 | $50,530 | $84,780 |
Property History
| Date | Event | Price | List to Sale | Price per Sq Ft | Prior Sale |
|---|---|---|---|---|---|
| 11/11/2025 11/11/25 | Price Changed | $375,000 | -1.3% | $290 / Sq Ft | |
| 10/21/2025 10/21/25 | For Sale | $380,000 | +4.1% | $294 / Sq Ft | |
| 11/20/2024 11/20/24 | Sold | $365,000 | 0.0% | $283 / Sq Ft | View Prior Sale |
| 10/08/2024 10/08/24 | Pending | -- | -- | -- | |
| 10/07/2024 10/07/24 | For Sale | $365,000 | +4.3% | $283 / Sq Ft | |
| 05/12/2023 05/12/23 | Sold | $349,900 | +3.2% | $271 / Sq Ft | View Prior Sale |
| 04/14/2023 04/14/23 | Pending | -- | -- | -- | |
| 04/12/2023 04/12/23 | For Sale | $339,000 | +26.0% | $262 / Sq Ft | |
| 02/28/2020 02/28/20 | Sold | $269,000 | +1.5% | $208 / Sq Ft | View Prior Sale |
| 02/14/2020 02/14/20 | Pending | -- | -- | -- | |
| 02/04/2020 02/04/20 | For Sale | $265,000 | -- | $205 / Sq Ft |
Purchase History
| Date | Type | Sale Price | Title Company |
|---|---|---|---|
| Warranty Deed | $365,000 | Ticor Title | |
| Warranty Deed | $365,000 | Ticor Title | |
| Warranty Deed | $349,900 | Ticor Title | |
| Warranty Deed | $269,000 | First American Title | |
| Trustee Deed | $226,606 | Fa | |
| Warranty Deed | $242,000 | Amerititle | |
| Warranty Deed | $230,000 | Amerititle |
Mortgage History
| Date | Status | Loan Amount | Loan Type |
|---|---|---|---|
| Open | $346,750 | New Conventional | |
| Closed | $346,750 | New Conventional | |
| Previous Owner | $343,561 | FHA | |
| Previous Owner | $264,127 | FHA | |
| Previous Owner | $242,000 | Purchase Money Mortgage | |
| Previous Owner | $146,000 | Fannie Mae Freddie Mac |
Source: Oregon Datashare
MLS Number: 220210956
APN: 10706072
- 571 Briarwood Dr
- 921 Pittview Ave
- 928 Brandi Way
- 3364 Bursell Rd
- 1060 Hopkins Rd
- 3358 Bursell Rd
- 555 Freeman Rd Unit 128
- 555 Freeman Rd Unit 146
- 555 Freeman Rd Unit 105
- 555 Freeman Rd Unit 204
- 555 Freeman Rd Unit 209
- 1017 Fairfield Ave
- 1065 Edwina Ave
- 1025 Fairfield Ave
- 881 Westrop Dr
- 301 Freeman Rd Unit 100
- 301 Freeman Rd Unit 23
- 301 Freeman Rd Unit 85
- 755 S 4th St
- 959 Westrop Dr
- 700 N Haskell St
- 2190 Poplar Dr
- 1801 Poplar Dr
- 237 E McAndrews Rd
- 1116 Niantic St Unit 3
- 645 Royal Ave
- 518 N Riverside Ave
- 2642 W Main St
- 835 Overcup St
- 406 W Main St
- 121 S Holly St
- 309 Laurel St
- 534 Hamilton St Unit 534
- 6356 Ventura Ln
- 1661 S Columbus Ave
- 353 Dalton St
- 2532 Juanipero Way
- 100 Maple St Unit 102 Maple Street Phoenix
- 263 Samuel Lane Loop Rd
- 396 Patricia Ln
