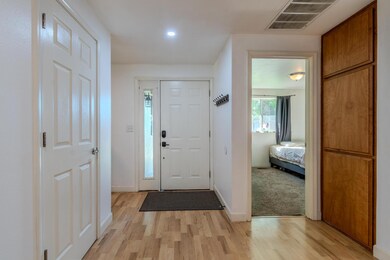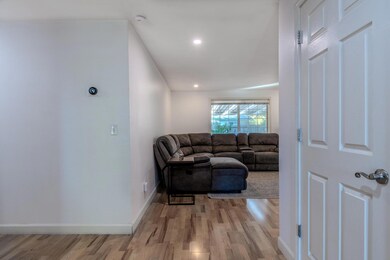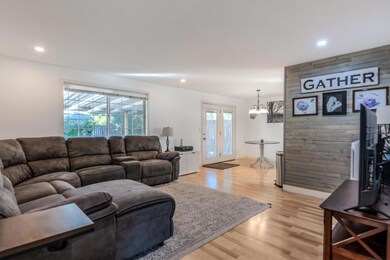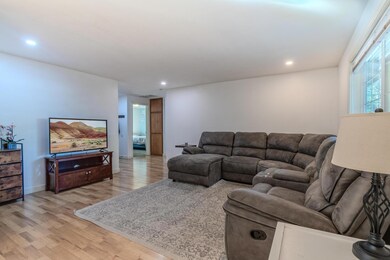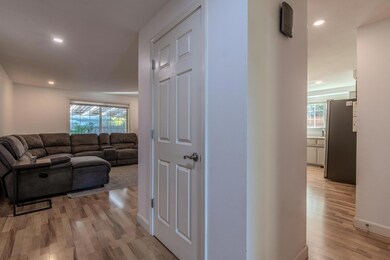
851 Juanita Way Central Point, OR 97502
Highlights
- Ranch Style House
- Neighborhood Views
- Double Pane Windows
- No HOA
- Eat-In Kitchen
- Cooling Available
About This Home
As of November 2024This charming 3-bedroom, 2-bathroom home is nestled at the end of a quiet cul-de-sac, offering a peaceful retreat with plenty of privacy. This home features a brand new HVAC system installed in 2024 ensuring a year-round comfort and efficiency. The covered patio off the dining area is ideal for entertaining, while the adjacent fire pit offers a cozy outdoor gathering spot for late-night conversations. The fenced backyard features an 8x9 outbuilding, providing ample storage and versatility for gardening tools or a cozy workshop. This home offers comfort and outdoor living in a peaceful setting and so much more.
Last Agent to Sell the Property
John L. Scott Medford License #201242276 Listed on: 10/07/2024

Home Details
Home Type
- Single Family
Est. Annual Taxes
- $3,013
Year Built
- Built in 1990
Lot Details
- 6,098 Sq Ft Lot
- Fenced
- Level Lot
- Property is zoned R-1-8, R-1-8
Parking
- 2 Car Garage
- Garage Door Opener
Home Design
- Ranch Style House
- Frame Construction
- Composition Roof
- Concrete Perimeter Foundation
Interior Spaces
- 1,292 Sq Ft Home
- Ceiling Fan
- Double Pane Windows
- Vinyl Clad Windows
- Living Room
- Neighborhood Views
- Laundry Room
Kitchen
- Eat-In Kitchen
- Breakfast Bar
- Oven
- Cooktop
- Dishwasher
- Disposal
Flooring
- Carpet
- Laminate
- Vinyl
Bedrooms and Bathrooms
- 3 Bedrooms
- 2 Full Bathrooms
- Bathtub with Shower
Home Security
- Carbon Monoxide Detectors
- Fire and Smoke Detector
Outdoor Features
- Patio
- Fire Pit
- Shed
Schools
- Central Point Elementary School
- Scenic Middle School
- Crater High School
Utilities
- Cooling Available
- Heat Pump System
Community Details
- No Home Owners Association
- Kingsland Manor Unit I Subdivision
Listing and Financial Details
- Assessor Parcel Number 10706072
Ownership History
Purchase Details
Home Financials for this Owner
Home Financials are based on the most recent Mortgage that was taken out on this home.Purchase Details
Home Financials for this Owner
Home Financials are based on the most recent Mortgage that was taken out on this home.Purchase Details
Home Financials for this Owner
Home Financials are based on the most recent Mortgage that was taken out on this home.Purchase Details
Purchase Details
Home Financials for this Owner
Home Financials are based on the most recent Mortgage that was taken out on this home.Purchase Details
Home Financials for this Owner
Home Financials are based on the most recent Mortgage that was taken out on this home.Similar Homes in Central Point, OR
Home Values in the Area
Average Home Value in this Area
Purchase History
| Date | Type | Sale Price | Title Company |
|---|---|---|---|
| Warranty Deed | $365,000 | Ticor Title | |
| Warranty Deed | $365,000 | Ticor Title | |
| Warranty Deed | $349,900 | Ticor Title | |
| Warranty Deed | $269,000 | First American Title | |
| Trustee Deed | $226,606 | Fa | |
| Warranty Deed | $242,000 | Amerititle | |
| Warranty Deed | $230,000 | Amerititle |
Mortgage History
| Date | Status | Loan Amount | Loan Type |
|---|---|---|---|
| Open | $346,750 | New Conventional | |
| Closed | $346,750 | New Conventional | |
| Previous Owner | $343,561 | FHA | |
| Previous Owner | $270,506 | New Conventional | |
| Previous Owner | $264,127 | FHA | |
| Previous Owner | $242,000 | Purchase Money Mortgage | |
| Previous Owner | $146,000 | Fannie Mae Freddie Mac |
Property History
| Date | Event | Price | Change | Sq Ft Price |
|---|---|---|---|---|
| 11/20/2024 11/20/24 | Sold | $365,000 | 0.0% | $283 / Sq Ft |
| 10/08/2024 10/08/24 | Pending | -- | -- | -- |
| 10/07/2024 10/07/24 | For Sale | $365,000 | +4.3% | $283 / Sq Ft |
| 05/12/2023 05/12/23 | Sold | $349,900 | +3.2% | $271 / Sq Ft |
| 04/14/2023 04/14/23 | Pending | -- | -- | -- |
| 04/12/2023 04/12/23 | For Sale | $339,000 | +26.0% | $262 / Sq Ft |
| 02/28/2020 02/28/20 | Sold | $269,000 | +1.5% | $208 / Sq Ft |
| 02/14/2020 02/14/20 | Pending | -- | -- | -- |
| 02/04/2020 02/04/20 | For Sale | $265,000 | -- | $205 / Sq Ft |
Tax History Compared to Growth
Tax History
| Year | Tax Paid | Tax Assessment Tax Assessment Total Assessment is a certain percentage of the fair market value that is determined by local assessors to be the total taxable value of land and additions on the property. | Land | Improvement |
|---|---|---|---|---|
| 2025 | $3,113 | $187,240 | $69,960 | $117,280 |
| 2024 | $3,113 | $181,790 | $67,920 | $113,870 |
| 2023 | $3,013 | $176,500 | $65,940 | $110,560 |
| 2022 | $2,943 | $176,500 | $65,940 | $110,560 |
| 2021 | $2,859 | $171,360 | $64,020 | $107,340 |
| 2020 | $2,775 | $166,370 | $62,150 | $104,220 |
| 2019 | $2,707 | $156,830 | $58,580 | $98,250 |
| 2018 | $2,624 | $152,270 | $56,870 | $95,400 |
| 2017 | $2,558 | $152,270 | $56,870 | $95,400 |
| 2016 | $2,484 | $143,540 | $53,610 | $89,930 |
| 2015 | $2,380 | $143,540 | $53,610 | $89,930 |
| 2014 | $2,319 | $135,310 | $50,530 | $84,780 |
Agents Affiliated with this Home
-
K
Seller's Agent in 2024
Keri Cossette
John L. Scott Medford
-
M
Buyer's Agent in 2024
Meghan Spencer
John L. Scott Medford
-
T
Buyer Co-Listing Agent in 2024
Terry Rasmussen
John L. Scott Medford
-
S
Seller's Agent in 2023
Sheila Gunderson EXIT
Cascade Hasson Sotheby's International Realty
-
J
Seller Co-Listing Agent in 2023
Jamie Trout
Cascade Hasson Sotheby's International Realty
-
J
Buyer's Agent in 2023
Jessica Harding
Coldwell Banker Pro West R.E.
Map
Source: Oregon Datashare
MLS Number: 220191011
APN: 10706072
- 1070 Shayla Ln
- 572 Mountain View Dr
- 1078 Cathedral Way
- 1161 Marilee St
- 940 Glengrove Ave
- 632 Valley Heart Ln
- 555 Freeman Rd Unit 251
- 555 Freeman Rd Unit 67
- 555 Freeman Rd Unit 188
- 555 Freeman Rd Unit 115
- 555 Freeman Rd Unit 61
- 532 Hopkins Rd
- 301 Freeman Rd Unit 23
- 755 S 4th St
- 959 Westrop Dr
- 531 Bush St
- 460 Freeman Rd
- 1098 Gate Park Dr
- 1324 Benjamin Ct
- 340 Freeman Rd


