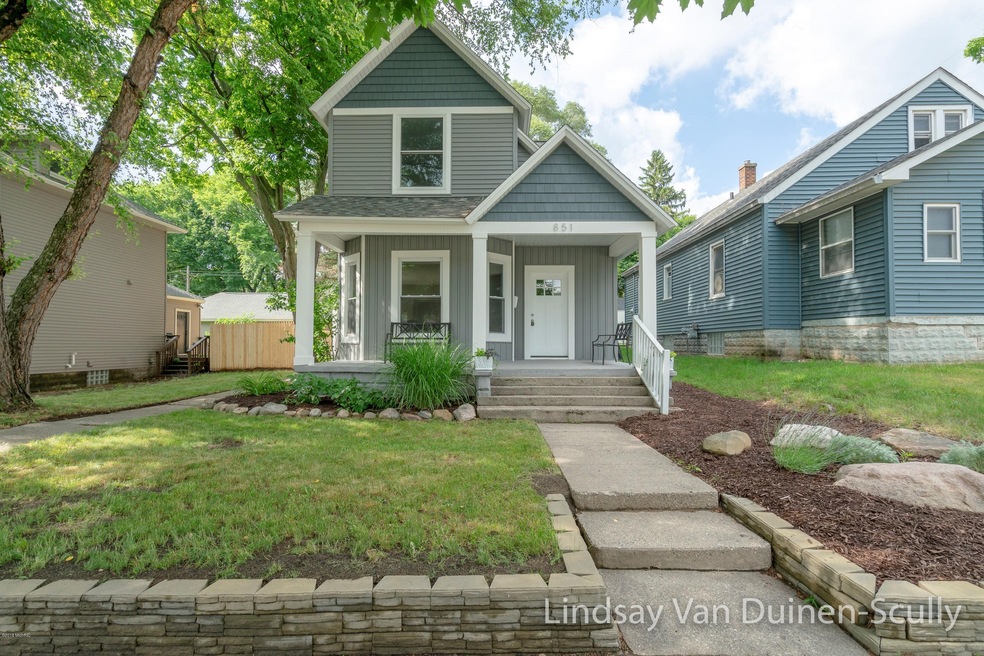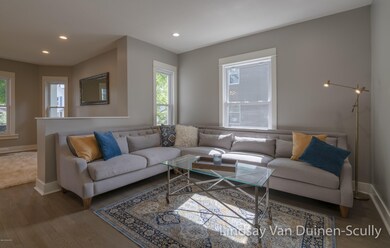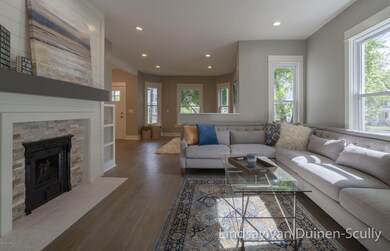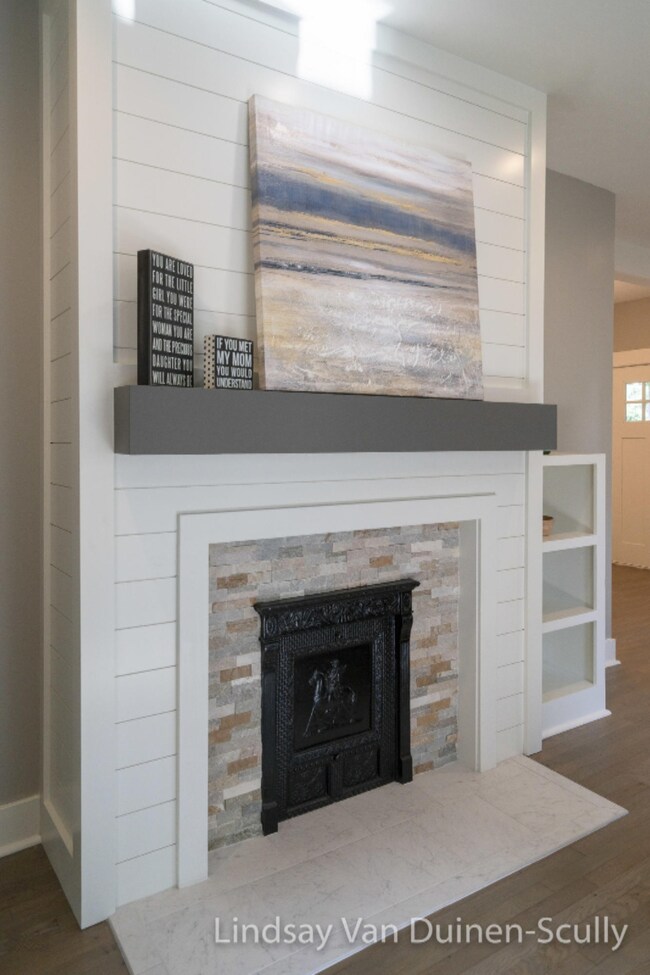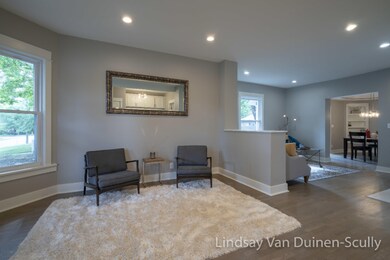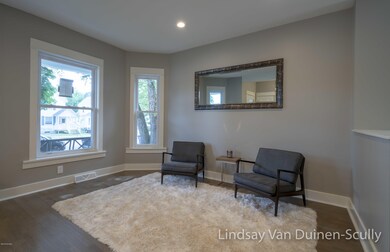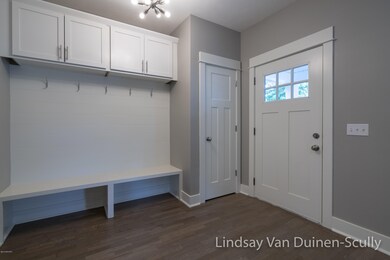
851 Lyon St NE Grand Rapids, MI 49503
Midtown Grand Rapids NeighborhoodHighlights
- Recreation Room
- Wood Flooring
- Patio
- Traditional Architecture
- Porch
- Living Room
About This Home
As of July 2018Modern Downtown living at its Best! Completely updated 5 bed 2 full bath home located in the popular Midtown neighborhood. The home features beautiful hardwood floors throughout the main floor, Fantastic kitchen with new white cabinetry, granite counter tops, tile floors & backsplash plus high end appliances. Don't miss the formal dining with doors out to a private deck, 5 beds & 2 full baths, shiplap & tile fireplace, custom built in lockers & 2nd floor laundry. This home has had several updates including new: windows, siding, privacy fence and new landscaping plus roof and AC unit are both approx. 7 years old. Don't miss your opportunity to see this home! It will not disappoint.
Last Agent to Sell the Property
Re/Max of Grand Rapids (Grandville) License #6501325437 Listed on: 06/28/2018

Home Details
Home Type
- Single Family
Est. Annual Taxes
- $1,713
Year Built
- Built in 1890
Lot Details
- 5,875 Sq Ft Lot
- Lot Dimensions are 47x125
- Shrub
Parking
- Unpaved Driveway
Home Design
- Traditional Architecture
- Composition Roof
- Vinyl Siding
Interior Spaces
- 1,514 Sq Ft Home
- 2-Story Property
- Replacement Windows
- Living Room
- Dining Area
- Recreation Room
- Basement
- Michigan Basement
Kitchen
- Oven
- Range
- Microwave
- Dishwasher
Flooring
- Wood
- Ceramic Tile
Bedrooms and Bathrooms
- 5 Bedrooms | 1 Main Level Bedroom
- 2 Full Bathrooms
Laundry
- Laundry on main level
- Dryer
- Washer
Outdoor Features
- Patio
- Porch
Location
- Mineral Rights Excluded
Utilities
- Forced Air Heating and Cooling System
- Heating System Uses Natural Gas
- Natural Gas Water Heater
Ownership History
Purchase Details
Home Financials for this Owner
Home Financials are based on the most recent Mortgage that was taken out on this home.Purchase Details
Home Financials for this Owner
Home Financials are based on the most recent Mortgage that was taken out on this home.Purchase Details
Home Financials for this Owner
Home Financials are based on the most recent Mortgage that was taken out on this home.Purchase Details
Purchase Details
Purchase Details
Purchase Details
Purchase Details
Home Financials for this Owner
Home Financials are based on the most recent Mortgage that was taken out on this home.Purchase Details
Home Financials for this Owner
Home Financials are based on the most recent Mortgage that was taken out on this home.Purchase Details
Purchase Details
Purchase Details
Purchase Details
Purchase Details
Similar Homes in Grand Rapids, MI
Home Values in the Area
Average Home Value in this Area
Purchase History
| Date | Type | Sale Price | Title Company |
|---|---|---|---|
| Warranty Deed | $258,500 | None Available | |
| Interfamily Deed Transfer | -- | Independence Title Servixces | |
| Interfamily Deed Transfer | -- | None Available | |
| Quit Claim Deed | -- | None Available | |
| Guardian Deed | $15,900 | None Available | |
| Quit Claim Deed | -- | None Available | |
| Sheriffs Deed | $67,500 | None Available | |
| Land Contract | $90,500 | None Available | |
| Warranty Deed | $89,900 | -- | |
| Warranty Deed | $61,900 | -- | |
| Deed | $37,000 | -- | |
| Deed | $33,000 | -- | |
| Quit Claim Deed | -- | -- | |
| Deed | $43,500 | -- |
Mortgage History
| Date | Status | Loan Amount | Loan Type |
|---|---|---|---|
| Previous Owner | $50,000 | Commercial | |
| Previous Owner | $32,000 | New Conventional | |
| Previous Owner | $90,500 | Seller Take Back | |
| Previous Owner | $89,900 | Fannie Mae Freddie Mac | |
| Previous Owner | $8,557 | Construction |
Property History
| Date | Event | Price | Change | Sq Ft Price |
|---|---|---|---|---|
| 07/11/2025 07/11/25 | For Sale | $399,900 | +54.7% | $200 / Sq Ft |
| 07/23/2018 07/23/18 | Sold | $258,500 | -0.5% | $171 / Sq Ft |
| 07/03/2018 07/03/18 | Pending | -- | -- | -- |
| 06/28/2018 06/28/18 | For Sale | $259,900 | -- | $172 / Sq Ft |
Tax History Compared to Growth
Tax History
| Year | Tax Paid | Tax Assessment Tax Assessment Total Assessment is a certain percentage of the fair market value that is determined by local assessors to be the total taxable value of land and additions on the property. | Land | Improvement |
|---|---|---|---|---|
| 2025 | $4,203 | $189,600 | $0 | $0 |
| 2024 | $4,203 | $176,400 | $0 | $0 |
| 2023 | $4,265 | $163,700 | $0 | $0 |
| 2022 | $4,041 | $137,400 | $0 | $0 |
| 2021 | $3,728 | $122,000 | $0 | $0 |
| 2020 | $3,785 | $116,200 | $0 | $0 |
| 2019 | $3,691 | $104,900 | $0 | $0 |
| 2018 | $1,351 | $48,500 | $0 | $0 |
| 2017 | $1,315 | $42,900 | $0 | $0 |
| 2016 | $1,331 | $39,600 | $0 | $0 |
| 2015 | $1,238 | $39,600 | $0 | $0 |
| 2013 | -- | $38,100 | $0 | $0 |
Agents Affiliated with this Home
-
Caitlyn Wisniewski

Seller's Agent in 2025
Caitlyn Wisniewski
616 Realty LLC
(616) 826-5134
6 in this area
360 Total Sales
-
Justin Wisniewski
J
Seller Co-Listing Agent in 2025
Justin Wisniewski
616 Realty LLC
(231) 638-1122
2 in this area
128 Total Sales
-
Lindsay VanDuinen-Scully

Seller's Agent in 2018
Lindsay VanDuinen-Scully
Re/Max of Grand Rapids (Grandville)
(616) 957-0700
4 in this area
424 Total Sales
Map
Source: Southwestern Michigan Association of REALTORS®
MLS Number: 18030174
APN: 41-14-29-105-025
- 143 Houseman Ave NE
- 135 Houseman Ave NE
- 121 Houseman Ave NE
- 349 Diamond Ave NE
- 442 Emerald Ave NE
- 439 Emerald Ave NE
- 1035 Fountain St NE
- 715 Atwood St NE
- 939 Baraga St NE
- 538 Eastern Ave NE
- 911 Baldwin St SE
- 146 Campbell Place NE
- 430 Union Ave NE Unit 303
- 430 Union Ave NE
- 638 Fulton St E Unit D7
- 638 Fulton St E Unit C2
- 638 Fulton St E Unit B1
- 638 Fulton St E Unit A1
- 111 Auburn Ave NE
- 122 Dwight Ave SE
