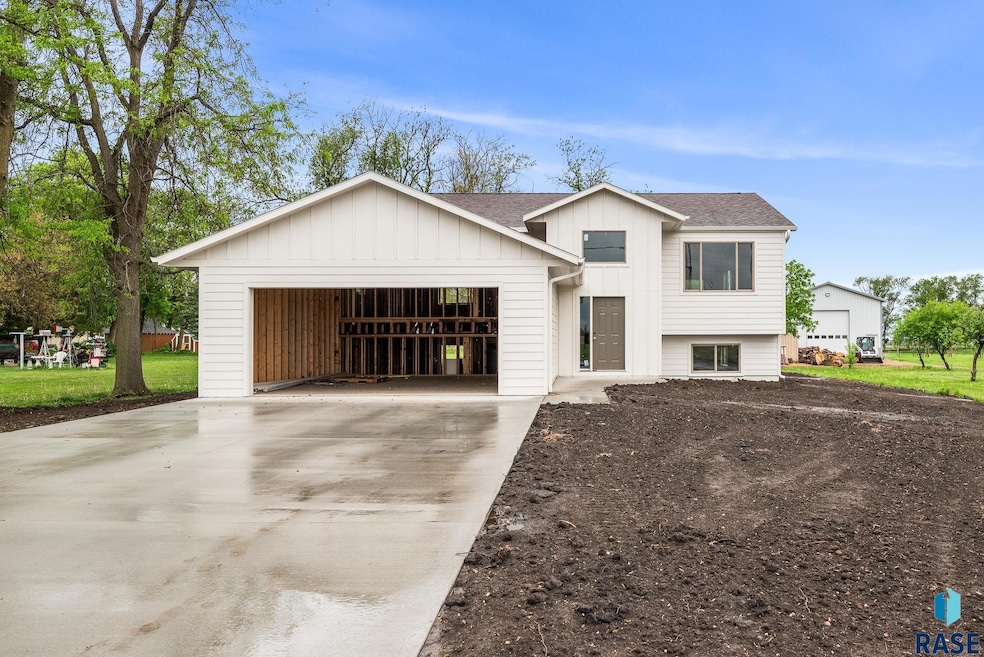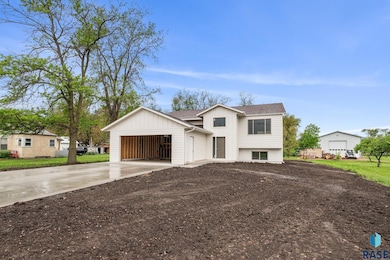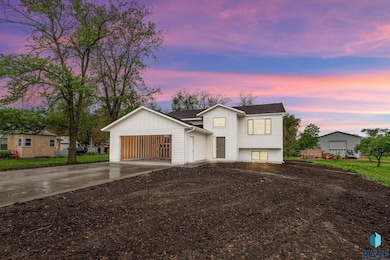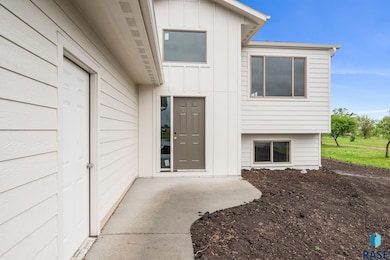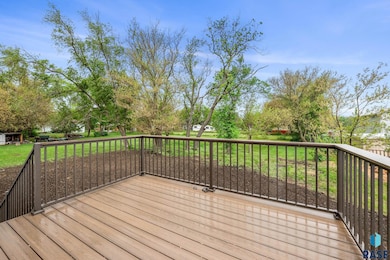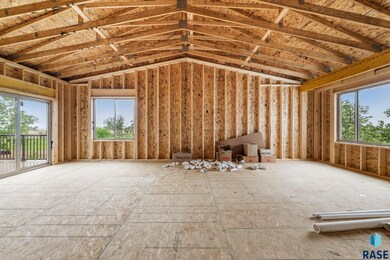
851 N 4th Ave Canistota, SD 57012
Estimated payment $2,045/month
Highlights
- Deck
- Vaulted Ceiling
- 2 Car Attached Garage
- Canistota Elementary School Rated A-
- Main Floor Primary Bedroom
- Tile Flooring
About This Home
Step into this beautifully designed split-foyer home featuring a spacious entry and a modern layout perfect for today’s lifestyle. With vaulted ceilings and two bedrooms on both the main and lower levels, there’s room for everyone to spread out. The open-concept kitchen will showcase stunning quartz countertops, while the main floor laundry adds everyday convenience. Enjoy peaceful small-town living with all the amenities you need—and just a short commute to either Sioux Falls or Mitchell. Step outside onto the Trex deck with sleek metal railing and take in the nice backyard view. This home combines thoughtful design, quality finishes, and a prime location for relaxed yet connected living.
Home Details
Home Type
- Single Family
Est. Annual Taxes
- $657
Year Built
- Built in 2025
Lot Details
- 10,560 Sq Ft Lot
- Lot Dimensions are 80x132
Parking
- 2 Car Attached Garage
Home Design
- Split Foyer
- Composition Shingle Roof
- Hardboard
Interior Spaces
- 2,333 Sq Ft Home
- Vaulted Ceiling
- Basement Fills Entire Space Under The House
- Laundry on main level
Kitchen
- Gas Oven or Range
- Microwave
- Dishwasher
Flooring
- Carpet
- Laminate
- Tile
Bedrooms and Bathrooms
- 4 Bedrooms | 2 Main Level Bedrooms
- Primary Bedroom on Main
Outdoor Features
- Deck
Schools
- Canistota Elementary School
- Canistota JHS Middle School
- Canistota High School
Utilities
- Central Heating and Cooling System
- Electric Water Heater
Community Details
- Country Acres 2Nd Addn To 31 101 50 Wayne Township Subdivision
Listing and Financial Details
- Assessor Parcel Number 21.24.010301
Map
Home Values in the Area
Average Home Value in this Area
Tax History
| Year | Tax Paid | Tax Assessment Tax Assessment Total Assessment is a certain percentage of the fair market value that is determined by local assessors to be the total taxable value of land and additions on the property. | Land | Improvement |
|---|---|---|---|---|
| 2024 | $657 | $39,339 | $7,139 | $32,200 |
| 2023 | $669 | $25,371 | $7,071 | $18,300 |
| 2022 | $670 | $21,014 | $4,714 | $16,300 |
| 2021 | $641 | $21,014 | $4,714 | $16,300 |
| 2020 | $578 | $21,014 | $4,714 | $16,300 |
| 2019 | $576 | $18,614 | $4,714 | $13,900 |
| 2017 | $379 | $11,851 | $0 | $0 |
| 2016 | $3 | $11,098 | $0 | $0 |
| 2015 | $313 | $11,098 | $0 | $0 |
| 2011 | -- | $11,098 | $3,564 | $7,534 |
Property History
| Date | Event | Price | Change | Sq Ft Price |
|---|---|---|---|---|
| 05/21/2025 05/21/25 | For Sale | $375,000 | -- | $161 / Sq Ft |
Purchase History
| Date | Type | Sale Price | Title Company |
|---|---|---|---|
| Trustee Deed | -- | -- | |
| Warranty Deed | $10,500 | -- | |
| Warranty Deed | $5,000 | -- |
Similar Home in Canistota, SD
Source: REALTOR® Association of the Sioux Empire
MLS Number: 22503817
APN: 21.24.010301
- 750 N 4th Ave
- 101 E Main St
- 44420 260th St
- 44618 258th St
- 25887 443rd Ave
- 26017 Hideaway Place
- 0 Tbd 259th & 451st Ave
- 26183 Sunset Bluff Dr
- 26166 E Sunset Ct
- 0 Tbd Reed Ct
- 2 Reed Ct
- 26182 Reed Ct
- 0 Tbd 453rd Ave
- 45254 Hawk Dr
- 1413 Michael Cir
- 409 Church Ave
- 105 W Kluckholm St
- 441 S Hill St
- 0 S Dakota 38
- 331 E Norton Ave
