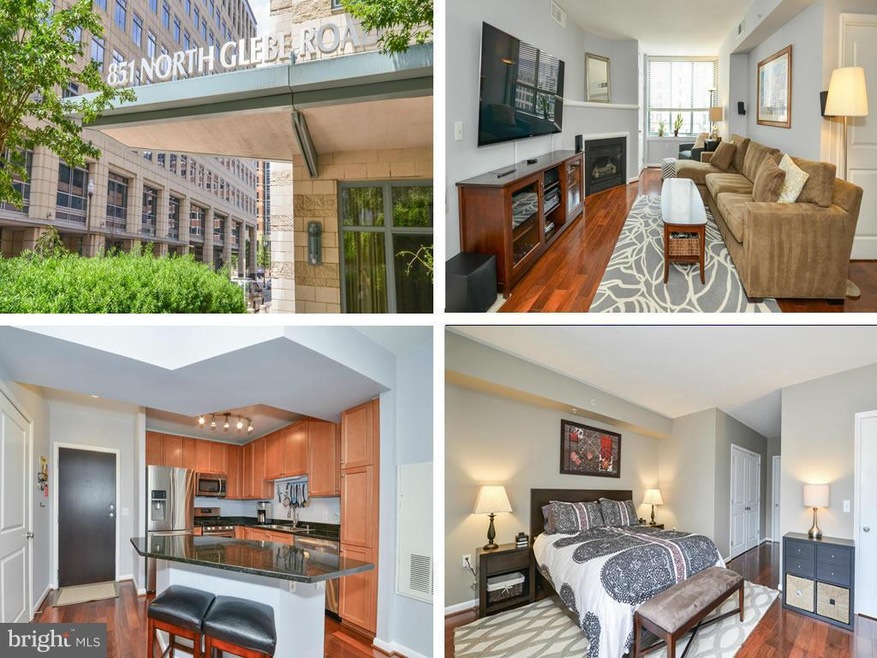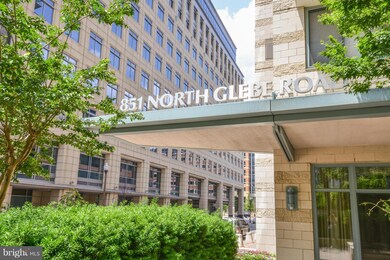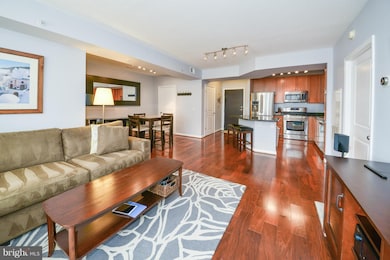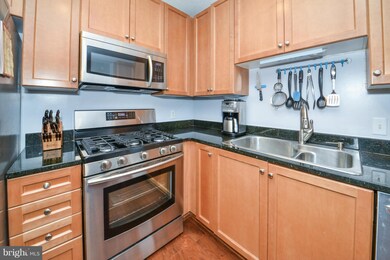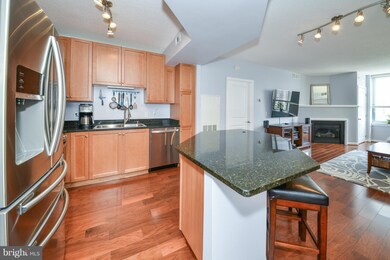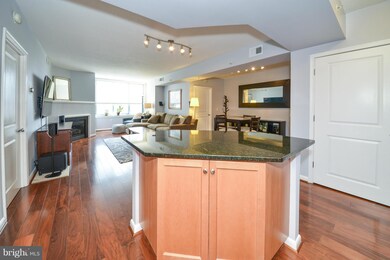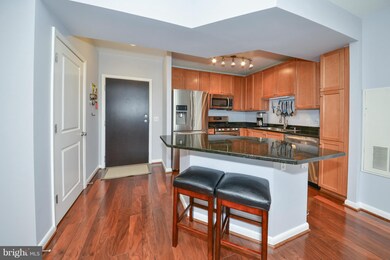
Continental Ballston 851 N Glebe Rd Unit 1220 Arlington, VA 22203
Ballston NeighborhoodHighlights
- Concierge
- 3-minute walk to Ballston-Mu
- 24-Hour Security
- Ashlawn Elementary School Rated A
- Fitness Center
- Open Floorplan
About This Home
As of August 2015Open & spacious 2 BR 2 BA luxury condo steps to metro and dozens of new shops and restaurants. Large open floor plan w/1,328 SF! Beautiful gourmet kitchen w/ island, granite, stainless steel appliances & sep dining area. Large fam room w/ huge windows, gleaming wood floors & gas fireplace. Parking space & storage unit convey! This is a GREAT FIND!
Property Details
Home Type
- Condominium
Est. Annual Taxes
- $6,156
Year Built
- Built in 2003
Lot Details
- Southwest Facing Home
- Property is in very good condition
HOA Fees
- $474 Monthly HOA Fees
Home Design
- Contemporary Architecture
- Brick Exterior Construction
Interior Spaces
- 1,328 Sq Ft Home
- Property has 1 Level
- Open Floorplan
- Fireplace Mantel
- Gas Fireplace
- Double Pane Windows
- Window Treatments
- Family Room Off Kitchen
- Dining Room
- Wood Flooring
- Stacked Washer and Dryer
Kitchen
- Gas Oven or Range
- Microwave
- Ice Maker
- Dishwasher
- Kitchen Island
- Upgraded Countertops
- Disposal
Bedrooms and Bathrooms
- 2 Main Level Bedrooms
- En-Suite Primary Bedroom
- En-Suite Bathroom
- 2 Full Bathrooms
Parking
- Parking Space Number Location: 2-68
- Basement Garage
- On-Street Parking
- Parking Space Conveys
- 1 Assigned Parking Space
Schools
- Ashlawn Elementary School
- Swanson Middle School
- Washington-Liberty High School
Utilities
- Forced Air Heating and Cooling System
- Vented Exhaust Fan
- Natural Gas Water Heater
- Water Conditioner is Owned
- Cable TV Available
Listing and Financial Details
- Assessor Parcel Number 14-051-740
Community Details
Overview
- Association fees include common area maintenance, exterior building maintenance, pool(s), snow removal, trash, sewer, management
- High-Rise Condominium
- Continental Community
- Continental Subdivision
Amenities
- Concierge
- Doorman
- Fax or Copying Available
- Common Area
- Community Center
- Meeting Room
- Party Room
- Community Library
- Elevator
Recreation
Security
- 24-Hour Security
- Front Desk in Lobby
Ownership History
Purchase Details
Home Financials for this Owner
Home Financials are based on the most recent Mortgage that was taken out on this home.Purchase Details
Home Financials for this Owner
Home Financials are based on the most recent Mortgage that was taken out on this home.Purchase Details
Home Financials for this Owner
Home Financials are based on the most recent Mortgage that was taken out on this home.Similar Homes in Arlington, VA
Home Values in the Area
Average Home Value in this Area
Purchase History
| Date | Type | Sale Price | Title Company |
|---|---|---|---|
| Warranty Deed | $630,000 | -- | |
| Warranty Deed | $540,000 | -- | |
| Deed | $433,800 | -- |
Mortgage History
| Date | Status | Loan Amount | Loan Type |
|---|---|---|---|
| Open | $378,000 | New Conventional | |
| Previous Owner | $417,000 | New Conventional | |
| Previous Owner | $300,000 | New Conventional |
Property History
| Date | Event | Price | Change | Sq Ft Price |
|---|---|---|---|---|
| 01/18/2023 01/18/23 | Rented | $3,300 | 0.0% | -- |
| 01/14/2023 01/14/23 | Under Contract | -- | -- | -- |
| 01/10/2023 01/10/23 | For Rent | $3,300 | +73.7% | -- |
| 09/03/2015 09/03/15 | Rented | $1,900 | -34.5% | -- |
| 09/01/2015 09/01/15 | Under Contract | -- | -- | -- |
| 08/19/2015 08/19/15 | For Rent | $2,900 | 0.0% | -- |
| 08/18/2015 08/18/15 | Sold | $630,000 | -3.1% | $474 / Sq Ft |
| 07/14/2015 07/14/15 | Pending | -- | -- | -- |
| 06/12/2015 06/12/15 | For Sale | $650,000 | -- | $489 / Sq Ft |
Tax History Compared to Growth
Tax History
| Year | Tax Paid | Tax Assessment Tax Assessment Total Assessment is a certain percentage of the fair market value that is determined by local assessors to be the total taxable value of land and additions on the property. | Land | Improvement |
|---|---|---|---|---|
| 2025 | $7,621 | $737,800 | $115,500 | $622,300 |
| 2024 | $7,272 | $704,000 | $115,500 | $588,500 |
| 2023 | $7,251 | $704,000 | $115,500 | $588,500 |
| 2022 | $7,194 | $698,400 | $115,500 | $582,900 |
| 2021 | $7,194 | $698,400 | $115,500 | $582,900 |
| 2020 | $6,791 | $661,900 | $53,100 | $608,800 |
| 2019 | $6,617 | $644,900 | $53,100 | $591,800 |
| 2018 | $6,268 | $623,100 | $53,100 | $570,000 |
| 2017 | $6,107 | $607,100 | $53,100 | $554,000 |
| 2016 | $6,016 | $607,100 | $53,100 | $554,000 |
| 2015 | $6,156 | $618,100 | $53,100 | $565,000 |
| 2014 | $5,292 | $531,300 | $53,100 | $478,200 |
Agents Affiliated with this Home
-
Marilyn Cantrell

Seller's Agent in 2023
Marilyn Cantrell
McEnearney Associates
(703) 819-4801
1 in this area
42 Total Sales
-
Ami Dhawan

Buyer's Agent in 2023
Ami Dhawan
McEnearney Associates
(571) 318-6939
1 in this area
7 Total Sales
-
Tim Pierson

Seller's Agent in 2015
Tim Pierson
KW United
(202) 800-0800
7 in this area
313 Total Sales
-
Margaret Ferris

Buyer's Agent in 2015
Margaret Ferris
Compass
(202) 438-1524
2 in this area
106 Total Sales
About Continental Ballston
Map
Source: Bright MLS
MLS Number: 1001601697
APN: 14-051-740
- 851 N Glebe Rd Unit 409
- 851 N Glebe Rd Unit 718
- 851 N Glebe Rd Unit 1304
- 851 N Glebe Rd Unit 1413
- 851 N Glebe Rd Unit 1418
- 851 N Glebe Rd Unit 601
- 851 N Glebe Rd Unit 1209
- 851 N Glebe Rd Unit 406
- 851 N Glebe Rd Unit 1407
- 900 N Taylor St Unit 1111
- 900 N Taylor St Unit 1012
- 900 N Taylor St Unit 1416
- 900 N Taylor St Unit 531
- 900 N Taylor St Unit 1607
- 900 N Taylor St Unit 1820
- 900 N Taylor St Unit 1631
- 900 N Taylor St Unit 1105
- 900 N Taylor St Unit 1527
- 900 N Taylor St Unit 1925
- 900 N Taylor St Unit 909
