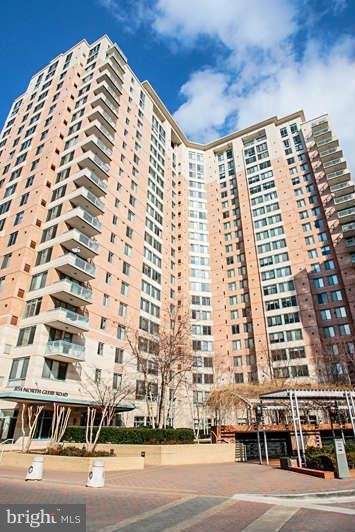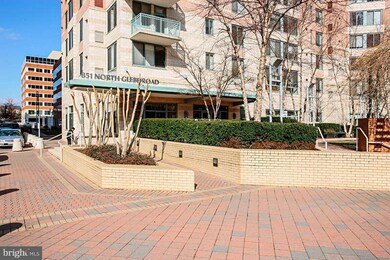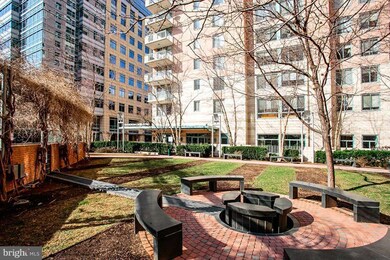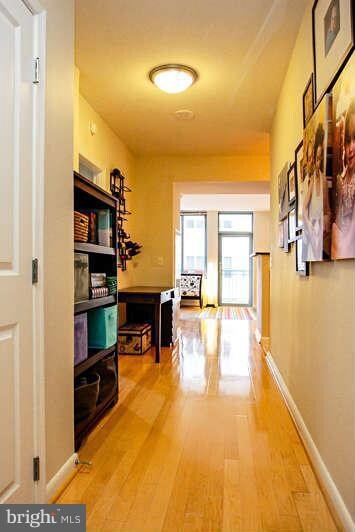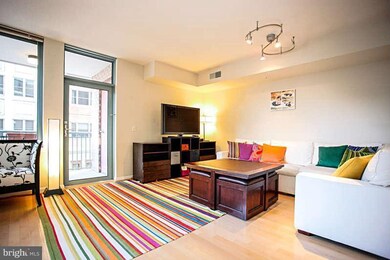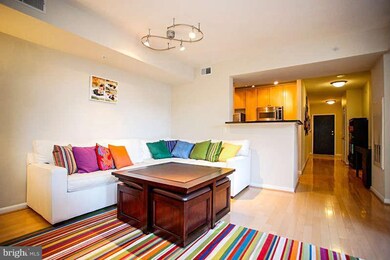
Continental Ballston 851 N Glebe Rd Unit 406 Arlington, VA 22203
Ballston NeighborhoodHighlights
- Concierge
- 3-minute walk to Ballston-Mu
- Open Floorplan
- Ashlawn Elementary School Rated A
- Fitness Center
- Wood Flooring
About This Home
As of August 2021LARGEST 1B/1BA corner model in desirable Continental! Windows on 2 sides! Features incl granite countertops, stainless steel appliances, maple cabinets, breakfast bar. Washer/Dryer in unit! Bldg has concierge svc, conf/business ctr, lib, roof deck w/pool, theater room, fitness facility, party room w/kitchen & more. Right in the heart of Ballston, walk to Metro, shopping & fine dining. DON'T WAIT
Last Agent to Sell the Property
Pearson Smith Realty, LLC License #0225078394 Listed on: 02/21/2013

Co-Listed By
Kirkland Harper
Long & Foster Real Estate, Inc. License #0225084529
Property Details
Home Type
- Condominium
Est. Annual Taxes
- $3,513
Year Built
- Built in 2003
Lot Details
- Property is in very good condition
HOA Fees
- $272 Monthly HOA Fees
Home Design
- Brick Exterior Construction
Interior Spaces
- 870 Sq Ft Home
- Property has 1 Level
- Open Floorplan
- Window Treatments
- Entrance Foyer
- Combination Dining and Living Room
- Wood Flooring
- Stacked Washer and Dryer
Kitchen
- Self-Cleaning Oven
- Stove
- Microwave
- Dishwasher
- Upgraded Countertops
Bedrooms and Bathrooms
- 1 Main Level Bedroom
- En-Suite Primary Bedroom
- 1 Full Bathroom
Parking
- 1 Subterranean Space
- Parking Space Number Location: 2-15
Accessible Home Design
- Accessible Elevator Installed
- Chairlift
Utilities
- Forced Air Heating and Cooling System
- Natural Gas Water Heater
Listing and Financial Details
- Assessor Parcel Number 14-051-463
Community Details
Overview
- Association fees include exterior building maintenance, management, insurance, parking fee, pool(s), recreation facility, reserve funds, sewer, trash, water
- High-Rise Condominium
- Continental Community
- Continental Subdivision
- The community has rules related to moving in times
Amenities
- Concierge
- Party Room
- Elevator
Recreation
Ownership History
Purchase Details
Home Financials for this Owner
Home Financials are based on the most recent Mortgage that was taken out on this home.Purchase Details
Home Financials for this Owner
Home Financials are based on the most recent Mortgage that was taken out on this home.Purchase Details
Home Financials for this Owner
Home Financials are based on the most recent Mortgage that was taken out on this home.Purchase Details
Home Financials for this Owner
Home Financials are based on the most recent Mortgage that was taken out on this home.Similar Homes in Arlington, VA
Home Values in the Area
Average Home Value in this Area
Purchase History
| Date | Type | Sale Price | Title Company |
|---|---|---|---|
| Deed | $485,000 | Allied Title | |
| Warranty Deed | $420,000 | -- | |
| Warranty Deed | $415,000 | -- | |
| Warranty Deed | $437,750 | -- |
Mortgage History
| Date | Status | Loan Amount | Loan Type |
|---|---|---|---|
| Open | $388,000 | New Conventional | |
| Previous Owner | $343,500 | New Conventional | |
| Previous Owner | $346,000 | New Conventional | |
| Previous Owner | $420,000 | New Conventional | |
| Previous Owner | $402,752 | FHA | |
| Previous Owner | $408,588 | FHA | |
| Previous Owner | $43,700 | Stand Alone Second | |
| Previous Owner | $350,200 | New Conventional |
Property History
| Date | Event | Price | Change | Sq Ft Price |
|---|---|---|---|---|
| 05/21/2025 05/21/25 | For Sale | $575,000 | +18.6% | $661 / Sq Ft |
| 08/06/2021 08/06/21 | Sold | $485,000 | -0.8% | $557 / Sq Ft |
| 07/10/2021 07/10/21 | Pending | -- | -- | -- |
| 06/18/2021 06/18/21 | For Sale | $489,000 | +16.4% | $562 / Sq Ft |
| 04/12/2013 04/12/13 | Sold | $420,000 | -1.2% | $483 / Sq Ft |
| 02/25/2013 02/25/13 | Pending | -- | -- | -- |
| 02/21/2013 02/21/13 | For Sale | $425,000 | +1.2% | $489 / Sq Ft |
| 02/21/2013 02/21/13 | Off Market | $420,000 | -- | -- |
Tax History Compared to Growth
Tax History
| Year | Tax Paid | Tax Assessment Tax Assessment Total Assessment is a certain percentage of the fair market value that is determined by local assessors to be the total taxable value of land and additions on the property. | Land | Improvement |
|---|---|---|---|---|
| 2025 | $4,905 | $474,800 | $75,700 | $399,100 |
| 2024 | $4,865 | $471,000 | $75,700 | $395,300 |
| 2023 | $4,812 | $467,200 | $75,700 | $391,500 |
| 2022 | $4,774 | $463,500 | $75,700 | $387,800 |
| 2021 | $4,774 | $463,500 | $75,700 | $387,800 |
| 2020 | $4,505 | $439,100 | $34,800 | $404,300 |
| 2019 | $4,389 | $427,800 | $34,800 | $393,000 |
| 2018 | $4,304 | $427,800 | $34,800 | $393,000 |
| 2017 | $4,123 | $409,800 | $34,800 | $375,000 |
| 2016 | $4,061 | $409,800 | $34,800 | $375,000 |
| 2015 | $4,082 | $409,800 | $34,800 | $375,000 |
| 2014 | $4,013 | $402,900 | $34,800 | $368,100 |
Agents Affiliated with this Home
-
Sarah Reynolds

Seller's Agent in 2025
Sarah Reynolds
Keller Williams Realty
(703) 844-3425
1 in this area
3,736 Total Sales
-
Ravneet Wadhwannia

Seller Co-Listing Agent in 2025
Ravneet Wadhwannia
Keller Williams Realty
(703) 973-4156
36 Total Sales
-
John Eric

Seller's Agent in 2021
John Eric
Compass
(703) 798-0097
3 in this area
109 Total Sales
-
Trevor Moore

Seller Co-Listing Agent in 2021
Trevor Moore
Compass
(703) 915-0869
3 in this area
106 Total Sales
-
Keri Shull

Buyer's Agent in 2021
Keri Shull
EXP Realty, LLC
(703) 947-0991
78 in this area
2,732 Total Sales
-
Caitlin Kamerman

Buyer Co-Listing Agent in 2021
Caitlin Kamerman
Compass
(269) 492-2453
6 in this area
76 Total Sales
About Continental Ballston
Map
Source: Bright MLS
MLS Number: 1001577711
APN: 14-051-463
- 851 N Glebe Rd Unit 718
- 851 N Glebe Rd Unit 1304
- 851 N Glebe Rd Unit 1508
- 851 N Glebe Rd Unit 1413
- 851 N Glebe Rd Unit 1418
- 851 N Glebe Rd Unit 1103
- 851 N Glebe Rd Unit 601
- 851 N Glebe Rd Unit 1209
- 851 N Glebe Rd Unit 406
- 851 N Glebe Rd Unit 321
- 851 N Glebe Rd Unit 1407
- 900 N Taylor St Unit 531
- 900 N Taylor St Unit 1607
- 900 N Taylor St Unit 1820
- 900 N Taylor St Unit 1631
- 900 N Taylor St Unit 1105
- 900 N Taylor St Unit 1527
- 900 N Taylor St Unit 1925
- 900 N Taylor St Unit 909
- 900 N Taylor St Unit 504
