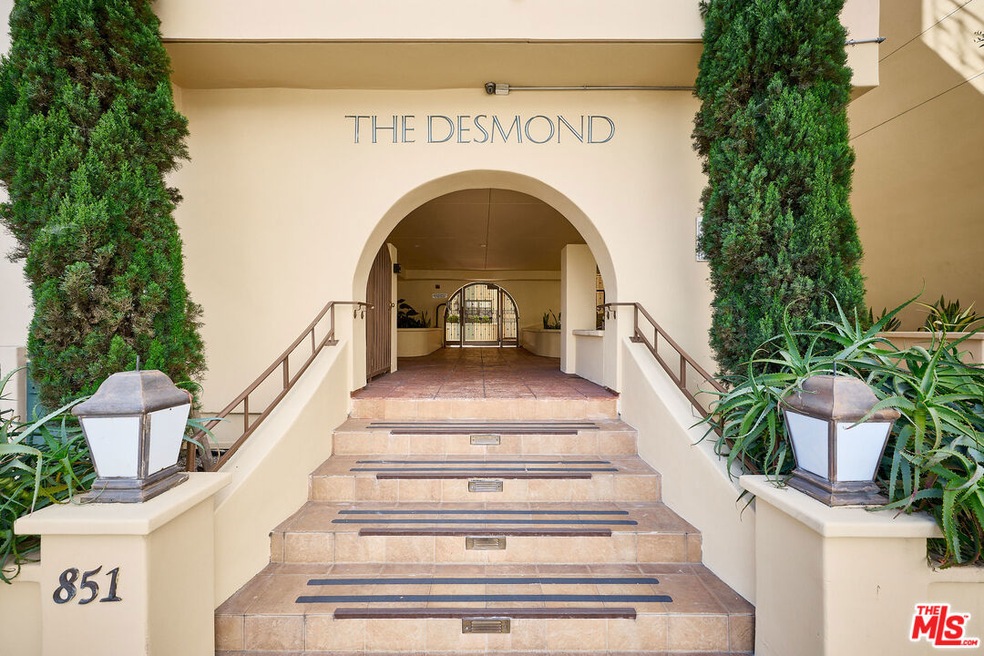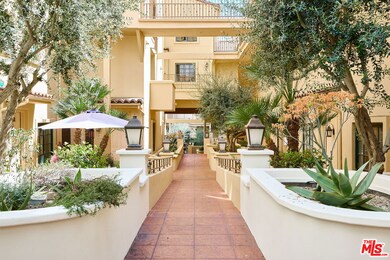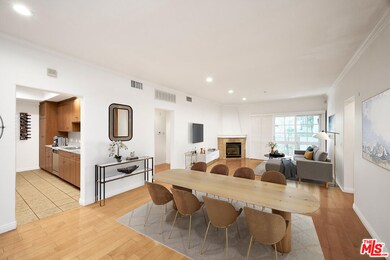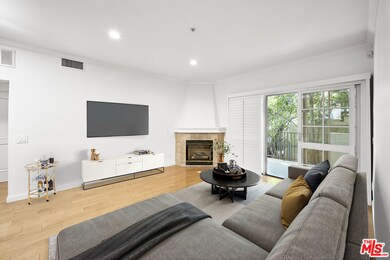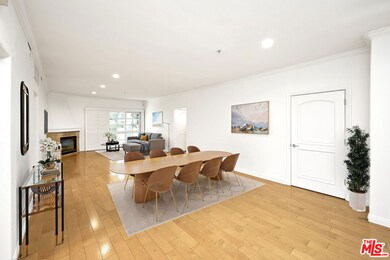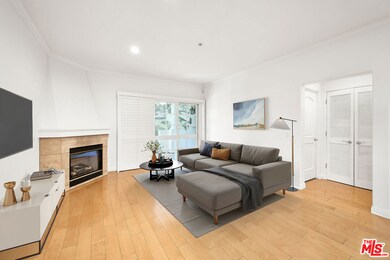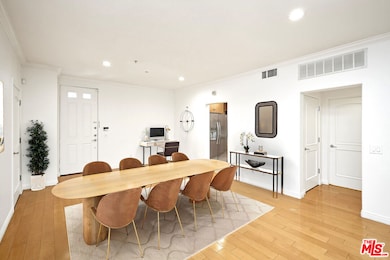
The Desmond Condominiums 851 N San Vicente Blvd Unit 205 West Hollywood, CA 90069
Highlights
- Garage Cooled
- Automatic Gate
- 1.35 Acre Lot
- West Hollywood Elementary School Rated A-
- Gated Community
- Open Floorplan
About This Home
As of June 2025Welcome to your Quintessential West Hollywood Condo set in the highly coveted Norma Triangle. This 2-bedroom, 2-bathroom condo offers the ultimate West Hollywood lifestyle. Located at 851 N San Vicente Blvd #205, the home features 1,271 square feet of bright, open living space, anchored by a spacious living room with hardwood floors and sliding doors that lead to a private balcony. The home features two balconies, brand new appliances, in-unit laundry, central air, gated underground parking with two spaces, and tons of guest parking. All in a gorgeous condominium with a lush Tuscan Style courtyard offering privacy and charm in the middle of the city. Once outside, you're steps from the best of WeHo: With Sunset Blvd to the north, featuring Sunset Plaza, Equinox, BookSoup and so much more. Santa Monica Blvd and Melrose to the south offer some of the best restaurants in Hollywood, like Catch LA, Zinque, Gracias Madre, as well as The Pacific Design Center, all the amazing bars on the boulevard, I can go on! This dream address rests in the heart of one of the most iconic neighborhoods in Los Angeles.
Last Agent to Sell the Property
Pardee Properties License #02147656 Listed on: 04/30/2025
Last Buyer's Agent
Siyuan Huang
IRN REALTY License #01915428

Property Details
Home Type
- Condominium
Est. Annual Taxes
- $10,597
Year Built
- Built in 2002
Lot Details
- North Facing Home
- Gated Home
HOA Fees
- $651 Monthly HOA Fees
Parking
- 2 Car Garage
- Garage Cooled
- Parking Storage or Cabinetry
- Automatic Gate
- Guest Parking
Home Design
- Contemporary Architecture
Interior Spaces
- 1,271 Sq Ft Home
- 1-Story Property
- Open Floorplan
- Living Room with Fireplace
- Dining Area
- Wood Flooring
- Security Lights
- Property Views
Kitchen
- Galley Kitchen
- Oven
- Microwave
- Freezer
- Dishwasher
- Ceramic Countertops
- Disposal
Bedrooms and Bathrooms
- 2 Bedrooms
- Walk-In Closet
- 2 Full Bathrooms
- Bathtub with Shower
Laundry
- Laundry in unit
- Dryer
- Washer
Outdoor Features
- Balcony
- Covered patio or porch
Additional Features
- City Lot
- Central Heating and Cooling System
Listing and Financial Details
- Assessor Parcel Number 4340-006-082
Community Details
Overview
- Association fees include trash, water
- 62 Units
Amenities
- Trash Chute
- Elevator
- Lobby
- Community Storage Space
Pet Policy
- Pets Allowed
Security
- Security Service
- Controlled Access
- Gated Community
- Fire and Smoke Detector
- Fire Sprinkler System
Ownership History
Purchase Details
Home Financials for this Owner
Home Financials are based on the most recent Mortgage that was taken out on this home.Purchase Details
Home Financials for this Owner
Home Financials are based on the most recent Mortgage that was taken out on this home.Purchase Details
Home Financials for this Owner
Home Financials are based on the most recent Mortgage that was taken out on this home.Purchase Details
Home Financials for this Owner
Home Financials are based on the most recent Mortgage that was taken out on this home.Purchase Details
Similar Homes in West Hollywood, CA
Home Values in the Area
Average Home Value in this Area
Purchase History
| Date | Type | Sale Price | Title Company |
|---|---|---|---|
| Grant Deed | $785,000 | First American Title Company | |
| Grant Deed | $770,000 | Lawyers Title Company | |
| Grant Deed | $715,000 | Lawyers Title | |
| Interfamily Deed Transfer | -- | Accommodation | |
| Interfamily Deed Transfer | -- | Advantage Title Inc | |
| Individual Deed | -- | None Available |
Mortgage History
| Date | Status | Loan Amount | Loan Type |
|---|---|---|---|
| Previous Owner | $588,750 | New Conventional | |
| Previous Owner | $417,000 | New Conventional | |
| Previous Owner | $500,000 | Credit Line Revolving | |
| Previous Owner | $100,000 | Credit Line Revolving |
Property History
| Date | Event | Price | Change | Sq Ft Price |
|---|---|---|---|---|
| 06/16/2025 06/16/25 | Sold | $785,000 | -1.8% | $618 / Sq Ft |
| 05/21/2025 05/21/25 | Pending | -- | -- | -- |
| 04/30/2025 04/30/25 | For Sale | $799,000 | 0.0% | $629 / Sq Ft |
| 04/22/2025 04/22/25 | Pending | -- | -- | -- |
| 04/15/2025 04/15/25 | For Sale | $799,000 | +4.6% | $629 / Sq Ft |
| 10/12/2017 10/12/17 | Sold | $764,000 | -1.9% | $601 / Sq Ft |
| 09/26/2017 09/26/17 | Pending | -- | -- | -- |
| 09/19/2017 09/19/17 | Price Changed | $779,000 | -2.5% | $613 / Sq Ft |
| 07/28/2017 07/28/17 | For Sale | $799,000 | 0.0% | $629 / Sq Ft |
| 03/03/2014 03/03/14 | Rented | $3,500 | -9.1% | -- |
| 03/03/2014 03/03/14 | Under Contract | -- | -- | -- |
| 01/30/2014 01/30/14 | For Rent | $3,850 | 0.0% | -- |
| 01/28/2014 01/28/14 | Sold | $715,000 | +2.3% | $563 / Sq Ft |
| 01/15/2014 01/15/14 | Pending | -- | -- | -- |
| 01/02/2014 01/02/14 | For Sale | $699,000 | -- | $550 / Sq Ft |
Tax History Compared to Growth
Tax History
| Year | Tax Paid | Tax Assessment Tax Assessment Total Assessment is a certain percentage of the fair market value that is determined by local assessors to be the total taxable value of land and additions on the property. | Land | Improvement |
|---|---|---|---|---|
| 2024 | $10,597 | $858,945 | $514,921 | $344,024 |
| 2023 | $10,417 | $842,104 | $504,825 | $337,279 |
| 2022 | $9,892 | $825,593 | $494,927 | $330,666 |
| 2021 | $9,816 | $809,406 | $485,223 | $324,183 |
| 2019 | $9,495 | $785,400 | $470,832 | $314,568 |
| 2018 | $9,426 | $770,000 | $461,600 | $308,400 |
| 2016 | $9,035 | $740,406 | $440,930 | $299,476 |
| 2015 | $8,892 | $729,285 | $434,307 | $294,978 |
| 2014 | -- | $556,711 | $317,905 | $238,806 |
Agents Affiliated with this Home
-
Hessel Evelaar
H
Seller's Agent in 2025
Hessel Evelaar
Pardee Properties
(323) 594-6239
1 in this area
16 Total Sales
-
Kerry Ann Sullivan

Seller Co-Listing Agent in 2025
Kerry Ann Sullivan
Pardee Properties
(310) 621-2662
1 in this area
193 Total Sales
-
S
Buyer's Agent in 2025
Siyuan Huang
IRN REALTY
-
Cristie St. James

Seller's Agent in 2017
Cristie St. James
Berkshire Hathaway HomeServices California Properties
(310) 291-1029
15 in this area
115 Total Sales
-
Markus Canter

Seller Co-Listing Agent in 2017
Markus Canter
Berkshire Hathaway HomeServices California Properties
(310) 704-4248
15 in this area
112 Total Sales
-
H
Buyer's Agent in 2017
Henry Kaplan
Keller Williams Larchmont
About The Desmond Condominiums
Map
Source: The MLS
MLS Number: 25525153
APN: 4340-006-082
- 880 Hilldale Ave Unit 10
- 8914 Cynthia St
- 832 Hilldale Ave
- 8960 Cynthia St Unit 211
- 874 Hammond St Unit 1
- 917 Hilldale Ave
- 919 Hilldale Ave
- 8815 Cynthia St
- 9000 Dicks St
- 927 Hilldale Ave
- 9000 Cynthia St Unit 201
- 9000 Cynthia St Unit 302
- 9005 Cynthia St Unit 412
- 9005 Cynthia St Unit 215
- 9005 Cynthia St Unit 217
- 9005 Cynthia St Unit 209
- 944 Hammond St
- 960 Larrabee St Unit 104
- 960 Larrabee St Unit 120
- 960 Larrabee St Unit 102
