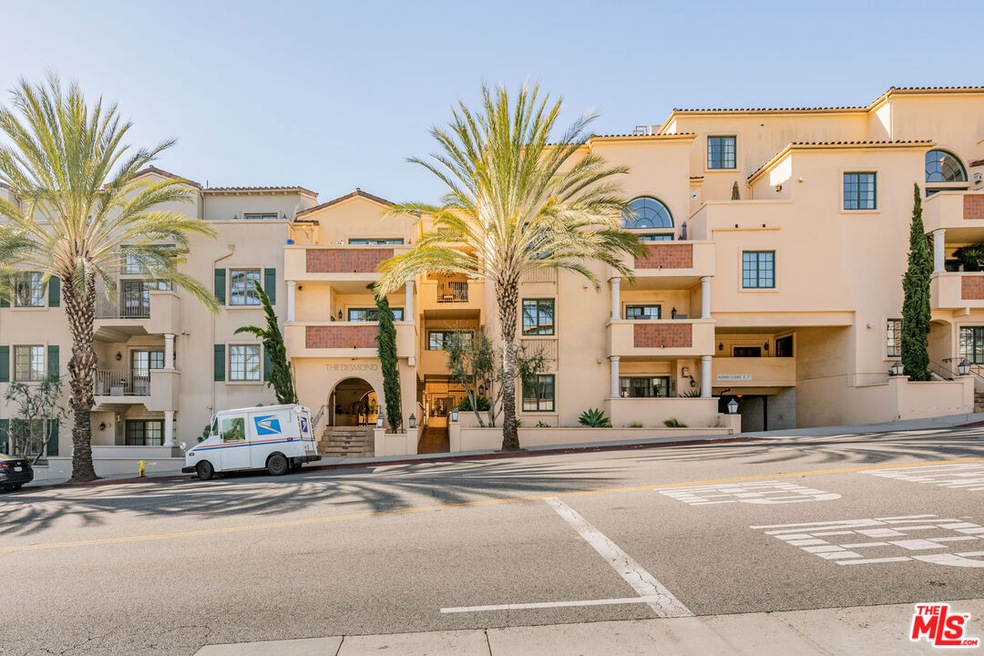
The Desmond Condominiums 851 N San Vicente Blvd Unit 321 West Hollywood, CA 90069
Highlights
- Gated Community
- City Lights View
- Contemporary Architecture
- West Hollywood Elementary School Rated A-
- 1.35 Acre Lot
- Wood Flooring
About This Home
As of March 2025Significant price reduction! Enjoy the very best location West Hollywood has to offer. Re-imagine your life in this pristine two-story penthouse in the heart of West Hollywood's coveted Norma Triangle.Large open eat-in kitchen a chef's delight. First floor bath. Lots of storage. Natural Walnut hardwoods throughout. Second floor laundry and den/study leads to a large master bedroom with ensuite bath and walk-in closet. Custom window shutters frame triple panel french sliders. Twin oversized balconies with panoramic city views add loads of outdoor living and dining space. Beautifully landscaped grounds, open courtyards and fountains. Choice location within complex. Walking score is a 10!
Last Agent to Sell the Property
Douglas Elliman License #01882046 Listed on: 10/02/2024

Property Details
Home Type
- Condominium
Est. Annual Taxes
- $8,573
Year Built
- Built in 2002
Lot Details
- South Facing Home
- Gated Home
HOA Fees
- $534 Monthly HOA Fees
Parking
- Subterranean Parking
Home Design
- Contemporary Architecture
Interior Spaces
- 1,206 Sq Ft Home
- 2-Story Property
- Built-In Features
- Living Room with Fireplace
- Den
- City Lights Views
- Alarm System
Kitchen
- Oven or Range
- Microwave
- Dishwasher
- Stone Countertops
Flooring
- Wood
- Tile
Bedrooms and Bathrooms
- 1 Bedroom
- Powder Room
- 2 Full Bathrooms
Laundry
- Laundry Room
- Dryer
- Washer
Additional Features
- Balcony
- Central Heating and Cooling System
Listing and Financial Details
- Assessor Parcel Number 4340-006-106
Community Details
Overview
- 62 Units
Amenities
- Elevator
Pet Policy
- Pets Allowed
Security
- Controlled Access
- Gated Community
Ownership History
Purchase Details
Home Financials for this Owner
Home Financials are based on the most recent Mortgage that was taken out on this home.Purchase Details
Purchase Details
Purchase Details
Home Financials for this Owner
Home Financials are based on the most recent Mortgage that was taken out on this home.Similar Homes in West Hollywood, CA
Home Values in the Area
Average Home Value in this Area
Purchase History
| Date | Type | Sale Price | Title Company |
|---|---|---|---|
| Grant Deed | $820,000 | Chicago Title Company | |
| Interfamily Deed Transfer | -- | None Available | |
| Grant Deed | $565,000 | Advantage Title Inc | |
| Grant Deed | $459,000 | Land America/Lawyers Title |
Mortgage History
| Date | Status | Loan Amount | Loan Type |
|---|---|---|---|
| Open | $656,000 | New Conventional | |
| Previous Owner | $367,200 | Unknown | |
| Previous Owner | $367,200 | Purchase Money Mortgage | |
| Closed | $45,900 | No Value Available |
Property History
| Date | Event | Price | Change | Sq Ft Price |
|---|---|---|---|---|
| 03/14/2025 03/14/25 | Sold | $820,000 | -1.1% | $680 / Sq Ft |
| 12/05/2024 12/05/24 | Pending | -- | -- | -- |
| 11/11/2024 11/11/24 | Price Changed | $829,000 | -4.6% | $687 / Sq Ft |
| 10/02/2024 10/02/24 | Price Changed | $869,000 | 0.0% | $721 / Sq Ft |
| 10/02/2024 10/02/24 | For Sale | $869,000 | -3.3% | $721 / Sq Ft |
| 09/05/2024 09/05/24 | Pending | -- | -- | -- |
| 08/14/2024 08/14/24 | Price Changed | $899,000 | -5.3% | $745 / Sq Ft |
| 07/15/2024 07/15/24 | Price Changed | $949,000 | -3.1% | $787 / Sq Ft |
| 06/21/2024 06/21/24 | For Sale | $979,000 | -- | $812 / Sq Ft |
Tax History Compared to Growth
Tax History
| Year | Tax Paid | Tax Assessment Tax Assessment Total Assessment is a certain percentage of the fair market value that is determined by local assessors to be the total taxable value of land and additions on the property. | Land | Improvement |
|---|---|---|---|---|
| 2024 | $8,573 | $695,746 | $358,833 | $336,913 |
| 2023 | $8,428 | $682,105 | $351,798 | $330,307 |
| 2022 | $8,005 | $668,731 | $344,900 | $323,831 |
| 2021 | $7,947 | $655,620 | $338,138 | $317,482 |
| 2019 | $7,685 | $636,175 | $328,109 | $308,066 |
| 2018 | $7,624 | $623,702 | $321,676 | $302,026 |
| 2016 | $7,301 | $599,485 | $309,186 | $290,299 |
| 2015 | $7,184 | $590,481 | $304,542 | $285,939 |
| 2014 | $7,182 | $578,915 | $298,577 | $280,338 |
Agents Affiliated with this Home
-
Ivan Estrada

Seller's Agent in 2025
Ivan Estrada
Douglas Elliman
(323) 574-2317
12 in this area
76 Total Sales
-
Daniel Dill

Buyer's Agent in 2025
Daniel Dill
Westside Estate Agency Inc.
(310) 247-7770
1 in this area
19 Total Sales
About The Desmond Condominiums
Map
Source: The MLS
MLS Number: 24-404801
APN: 4340-006-106
- 880 Hilldale Ave Unit 10
- 8914 Cynthia St
- 832 Hilldale Ave
- 8960 Cynthia St Unit 211
- 874 Hammond St Unit 1
- 917 Hilldale Ave
- 919 Hilldale Ave
- 8815 Cynthia St
- 9000 Dicks St
- 927 Hilldale Ave
- 9000 Cynthia St Unit 201
- 9000 Cynthia St Unit 302
- 9005 Cynthia St Unit 412
- 9005 Cynthia St Unit 215
- 9005 Cynthia St Unit 217
- 9005 Cynthia St Unit 209
- 944 Hammond St
- 960 Larrabee St Unit 104
- 960 Larrabee St Unit 120
- 960 Larrabee St Unit 102
