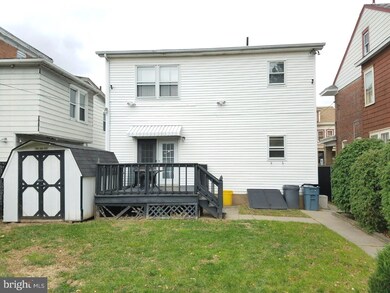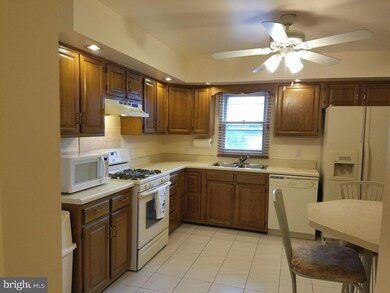
851 Quinton Ave Trenton, NJ 08629
Villa Park NeighborhoodEstimated Value: $327,000 - $343,000
Highlights
- Colonial Architecture
- Attic
- Eat-In Kitchen
- Deck
- No HOA
- 3-minute walk to Villa Park
About This Home
As of February 2017Come and view this well kept single detached home in the desirable section of Villa Park in Trenton!. You will pull up onto a nicely landscape front yard that is fenced. You will enter the home thru a foyer with ceramic tile flooring. There is a coat closet and half bathroom off from the foyer. Next you will enter into a spacious eat in kitchen with plenty of cabinet and counter space. The kitchen has ceramic tile flooring and comes with an appliance package which includes a dishwasher. Next you will enter a large dining room with ceramic tile. The French doors from the dining room leads onto a nice deck. Next is the spacious living room that has wall to wall carpet. On the 2nd level there are 3 bedrooms with carpet and 2 full bathrooms. The master bedroom comes with a ceiling fan, walk-in closet, master bath with shower-tub, oak vanity and ceramic tile flooring. There is a pull down attic which you can also store belongings. On the lower level there is a full finished walk out basement which includes a built-in wet bar, recessed lighting, carpet, a cedar closet and lots of storage space. The laundry room is also in the basement which includes the washer and dryer. The fenced backyard provides enough space for entertainment and there is a shed(electric in shed) for additional storage. There is also enough parking in driveway for up to 4 vehicles. Other features in the home are the following: Whole interior in home has been freshly painted, brand new carpet and plenty of windows for natural light. This home is located near major highways, shopping and restaurants.
Home Details
Home Type
- Single Family
Est. Annual Taxes
- $5,954
Year Built
- Built in 1988
Lot Details
- 4,000 Sq Ft Lot
- Lot Dimensions are 40x100
- Sprinkler System
- Back and Front Yard
- Property is in good condition
Home Design
- Colonial Architecture
- Shingle Roof
- Vinyl Siding
Interior Spaces
- 1,568 Sq Ft Home
- Property has 2 Levels
- Ceiling Fan
- Replacement Windows
- Family Room
- Living Room
- Dining Room
- Attic Fan
- Fire Sprinkler System
Kitchen
- Eat-In Kitchen
- Dishwasher
Flooring
- Wall to Wall Carpet
- Tile or Brick
Bedrooms and Bathrooms
- 3 Bedrooms
- En-Suite Primary Bedroom
- En-Suite Bathroom
- 2.5 Bathrooms
Basement
- Basement Fills Entire Space Under The House
- Exterior Basement Entry
- Laundry in Basement
Parking
- 3 Open Parking Spaces
- 3 Parking Spaces
- Driveway
Outdoor Features
- Deck
- Patio
Schools
- Trenton Central High School
Utilities
- Forced Air Heating and Cooling System
- Heating System Uses Gas
- Natural Gas Water Heater
- Cable TV Available
Community Details
- No Home Owners Association
- Villa Park Subdivision
Listing and Financial Details
- Tax Lot 00012
- Assessor Parcel Number 11-29905-00012
Ownership History
Purchase Details
Home Financials for this Owner
Home Financials are based on the most recent Mortgage that was taken out on this home.Purchase Details
Home Financials for this Owner
Home Financials are based on the most recent Mortgage that was taken out on this home.Purchase Details
Home Financials for this Owner
Home Financials are based on the most recent Mortgage that was taken out on this home.Similar Homes in Trenton, NJ
Home Values in the Area
Average Home Value in this Area
Purchase History
| Date | Buyer | Sale Price | Title Company |
|---|---|---|---|
| Vindas Ivan | $154,230 | Core Title | |
| Robinson Mercedes | $110,000 | Madison Title Agency Llc | |
| Whitaker Lisa | $95,000 | -- |
Mortgage History
| Date | Status | Borrower | Loan Amount |
|---|---|---|---|
| Open | Vindas Ivan | $159,228 | |
| Closed | Vindas Ivan | $166,765 | |
| Previous Owner | Robinson Mercedes | $60,000 | |
| Previous Owner | Robinson Mercedes | $90,000 | |
| Previous Owner | Whitaker Lisa | $90,250 |
Property History
| Date | Event | Price | Change | Sq Ft Price |
|---|---|---|---|---|
| 02/10/2017 02/10/17 | Sold | $154,230 | +6.4% | $98 / Sq Ft |
| 12/19/2016 12/19/16 | Pending | -- | -- | -- |
| 11/26/2016 11/26/16 | For Sale | $145,000 | -- | $92 / Sq Ft |
Tax History Compared to Growth
Tax History
| Year | Tax Paid | Tax Assessment Tax Assessment Total Assessment is a certain percentage of the fair market value that is determined by local assessors to be the total taxable value of land and additions on the property. | Land | Improvement |
|---|---|---|---|---|
| 2024 | $7,493 | $134,600 | $21,600 | $113,000 |
| 2023 | $7,493 | $134,600 | $21,600 | $113,000 |
| 2022 | $7,346 | $134,600 | $21,600 | $113,000 |
| 2021 | $7,474 | $134,600 | $21,600 | $113,000 |
| 2020 | $7,450 | $134,600 | $21,600 | $113,000 |
| 2019 | $7,330 | $134,600 | $21,600 | $113,000 |
| 2018 | $7,017 | $134,600 | $21,600 | $113,000 |
| 2017 | $6,669 | $134,600 | $21,600 | $113,000 |
| 2016 | $5,954 | $103,500 | $20,000 | $83,500 |
| 2015 | $5,934 | $103,500 | $20,000 | $83,500 |
| 2014 | $5,906 | $103,500 | $20,000 | $83,500 |
Agents Affiliated with this Home
-
Yolanda Gulley

Seller's Agent in 2017
Yolanda Gulley
RE/MAX
(609) 496-1727
14 in this area
175 Total Sales
-
Desiree Daniels

Buyer's Agent in 2017
Desiree Daniels
RE/MAX
(609) 209-9418
121 Total Sales
Map
Source: Bright MLS
MLS Number: 1003336075
APN: 11-29905-0000-00012
- 820 Revere Ave
- 913 Revere Ave
- 227 Columbus Ave
- 131 Columbus Ave
- 877 Park Ave
- 340 Bert Ave
- 526 Columbus Ave
- 307 Commonwealth Ave
- 15 Pierce Ave
- 1110 Hamilton Ave
- 1051 Quinton Ave
- 414 Commonwealth Ave
- 1064 Revere Ave
- 532 Emmett Ave
- 453 Bert Ave
- 510 Columbus Ave
- 1109 Revere Ave
- 574 Centennial Ave
- 225 Franklin St
- 2030 Liberty St
- 851 Quinton Ave
- 849 Quinton Ave
- 847 Quinton Ave
- 857 Quinton Ave
- 859 Quinton Ave
- 845 Quinton Ave
- 861 Quinton Ave
- 841 Quinton Ave
- 863 Quinton Ave
- 856 Revere Ave
- 854 Revere Ave
- 839 Quinton Ave
- 865 Quinton Ave
- 852 Revere Ave
- 862 Revere Ave
- 864 Revere Ave
- 837 Quinton Ave
- 867 Quinton Ave
- 866 Revere Ave
- 854 Quinton Ave






