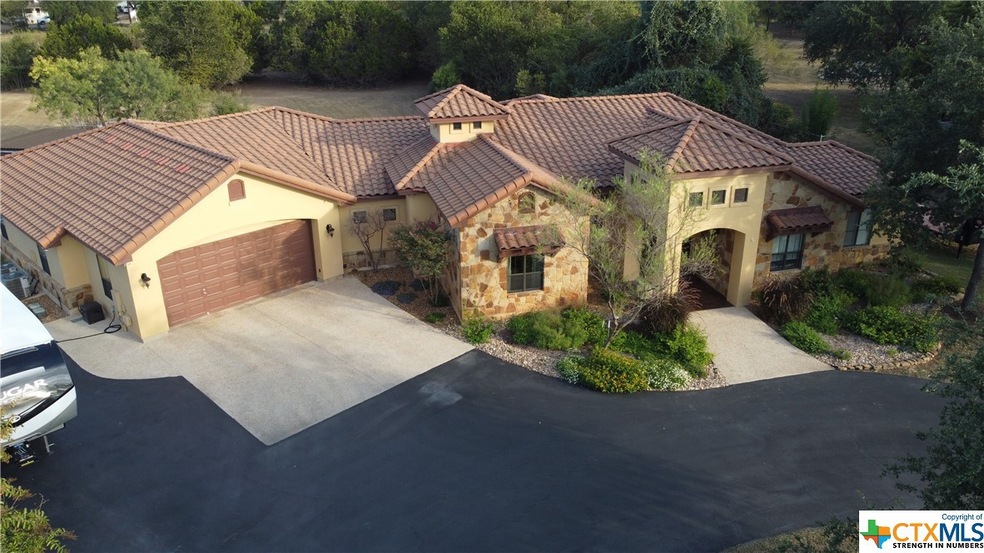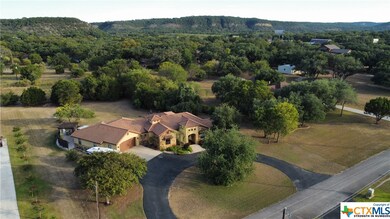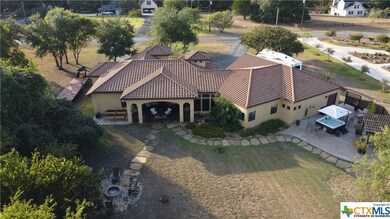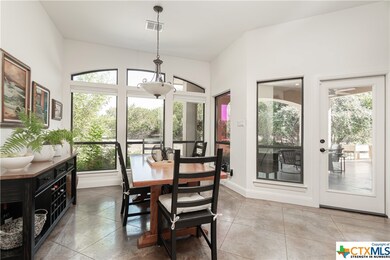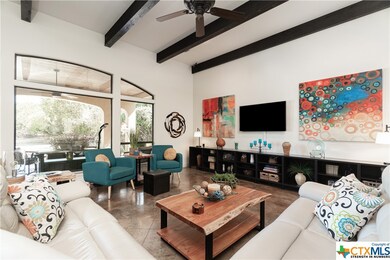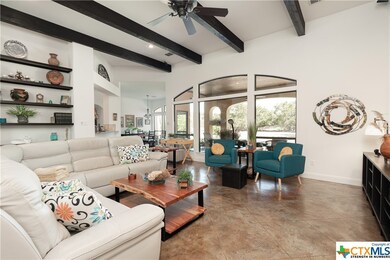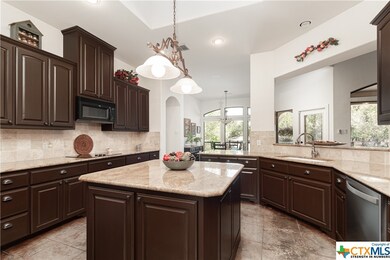
851 River Cliff Dr Canyon Lake, TX 78133
Hill Country NeighborhoodHighlights
- Spa
- RV Access or Parking
- 1.06 Acre Lot
- Mt Valley Elementary School Rated A-
- River View
- Custom Closet System
About This Home
As of December 2021Rare opportunity to live in River Point Estates that offers so many conveniences close to Guadalupe River access, White Water Concerts within walking distance, quick access to North and South Canyon Lake both ramps, RV parking and twenty minutes to Gruene and New Braunfels proper. Entertaining has endless possibilities with three venues in the back yard including an open sky firepit and sitting area for those chilly fall evenings. A large, covered patio for entertaining, and a summer patio that offers a spa that seats 8 people, open area for sunbathing, a trellis area for dining and a smartly designed privacy fence. The large kitchen with island is a must see that offers a great space for large gatherings with a breakfast area off one end of the kitchen and a formal dining room accessible from the other end. Floorplan is an open concept with large windows in the living room allowing the beautiful greenery of the backyard into your living room.
Last Agent to Sell the Property
Greg Payne
Southern Hospitality Home Grou License #0548682 Listed on: 11/19/2021
Home Details
Home Type
- Single Family
Est. Annual Taxes
- $10,860
Year Built
- Built in 2004
Lot Details
- 1.06 Acre Lot
- Property fronts a county road
- Paved or Partially Paved Lot
- Mature Trees
Parking
- 2 Car Garage
- Garage Door Opener
- RV Access or Parking
- Golf Cart Garage
Home Design
- Hill Country Architecture
- Slab Foundation
- Tile Roof
- Stone Veneer
- Masonry
- Stucco
Interior Spaces
- 2,980 Sq Ft Home
- Property has 1 Level
- Wired For Data
- Bookcases
- Beamed Ceilings
- High Ceiling
- Ceiling Fan
- Double Pane Windows
- Entrance Foyer
- Formal Dining Room
- Storage
- Inside Utility
- River Views
- Walkup Attic
- Prewired Security
Kitchen
- Breakfast Bar
- <<builtInOvenToken>>
- Electric Cooktop
- Plumbed For Ice Maker
- Dishwasher
- Disposal
Flooring
- Wood
- Painted or Stained Flooring
- Carpet
- Concrete
Bedrooms and Bathrooms
- 4 Bedrooms
- Split Bedroom Floorplan
- Custom Closet System
- Walk-In Closet
- Double Vanity
- Single Vanity
- Garden Bath
- Walk-in Shower
Laundry
- Laundry Room
- Washer and Electric Dryer Hookup
Outdoor Features
- Spa
- Covered patio or porch
- Fire Pit
Utilities
- Central Heating and Cooling System
- Heat Pump System
- Vented Exhaust Fan
- Electric Water Heater
- Water Softener is Owned
- Septic Tank
- High Speed Internet
- Phone Available
- Cable TV Available
Community Details
- No Home Owners Association
- River Point Estates 2 Subdivision
Listing and Financial Details
- Tax Lot 49
- Assessor Parcel Number 50500
Ownership History
Purchase Details
Home Financials for this Owner
Home Financials are based on the most recent Mortgage that was taken out on this home.Similar Homes in Canyon Lake, TX
Home Values in the Area
Average Home Value in this Area
Purchase History
| Date | Type | Sale Price | Title Company |
|---|---|---|---|
| Deed | -- | Shaddock & Associates Pc |
Mortgage History
| Date | Status | Loan Amount | Loan Type |
|---|---|---|---|
| Open | $648,000 | New Conventional | |
| Previous Owner | $282,700 | New Conventional | |
| Previous Owner | $305,200 | Stand Alone First | |
| Previous Owner | $173,232 | New Conventional | |
| Previous Owner | $250,000 | Unknown | |
| Previous Owner | $160,000 | Unknown | |
| Previous Owner | $96,550 | Future Advance Clause Open End Mortgage |
Property History
| Date | Event | Price | Change | Sq Ft Price |
|---|---|---|---|---|
| 07/16/2025 07/16/25 | Price Changed | $785,000 | -0.5% | $263 / Sq Ft |
| 04/10/2025 04/10/25 | For Sale | $789,000 | +6.8% | $265 / Sq Ft |
| 12/29/2021 12/29/21 | Sold | -- | -- | -- |
| 11/29/2021 11/29/21 | Pending | -- | -- | -- |
| 11/19/2021 11/19/21 | For Sale | $739,000 | -- | $248 / Sq Ft |
Tax History Compared to Growth
Tax History
| Year | Tax Paid | Tax Assessment Tax Assessment Total Assessment is a certain percentage of the fair market value that is determined by local assessors to be the total taxable value of land and additions on the property. | Land | Improvement |
|---|---|---|---|---|
| 2023 | $10,860 | $732,270 | $148,650 | $583,620 |
| 2022 | $13,978 | $830,350 | $148,650 | $681,700 |
| 2021 | $8,144 | $454,760 | $47,450 | $407,310 |
| 2020 | $7,962 | $428,540 | $47,450 | $381,090 |
| 2019 | $8,197 | $429,720 | $47,450 | $382,270 |
| 2018 | $7,449 | $394,580 | $47,450 | $347,130 |
| 2017 | $7,584 | $404,910 | $47,440 | $357,470 |
| 2016 | $7,389 | $394,510 | $47,440 | $347,070 |
| 2015 | $5,588 | $407,970 | $47,440 | $360,530 |
| 2014 | $5,588 | $381,210 | $41,250 | $339,960 |
Agents Affiliated with this Home
-
Matt Pierce

Seller's Agent in 2025
Matt Pierce
Anders Pierce Realty, LLC
(512) 757-6224
17 in this area
233 Total Sales
-
G
Seller's Agent in 2021
Greg Payne
Southern Hospitality Home Grou
-
Chad Johnson
C
Buyer's Agent in 2021
Chad Johnson
Keller Williams Heritage
(830) 387-1101
17 in this area
69 Total Sales
Map
Source: Central Texas MLS (CTXMLS)
MLS Number: 456820
APN: 45-0750-0064-00
