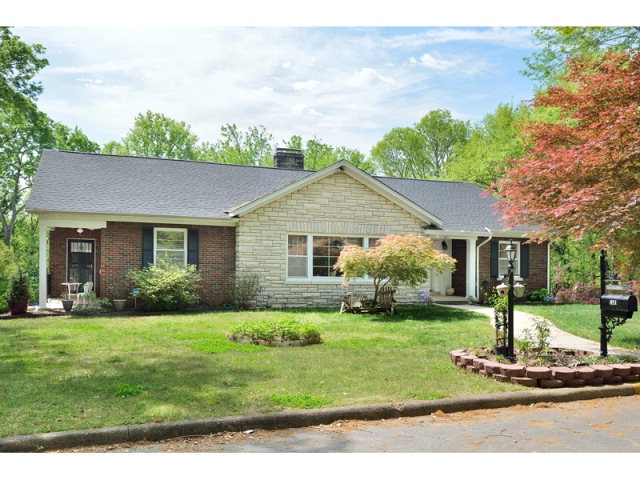
851 Riverview Dr Florence, AL 35630
West Florence NeighborhoodHighlights
- In Ground Pool
- Living Room with Fireplace
- High Ceiling
- 0.79 Acre Lot
- Wood Flooring
- Double Oven
About This Home
As of April 2022NEED A LARGE HOME? Like a formal dining room? Want a basement? Then you have found the right home. The main level features 2 bedrooms, 1 1/2 baths,laundry, kitchen with butlers pantry, formal dining, formal living room, den and foyer. The newly finished basement features a full bath with ceramic tiled shower, 2 bedrooms, kitchenette area, living room, den perfect for pool table. It also has a large fenced in back yard with a pool! 100% financing available.
Last Agent to Sell the Property
RE/MAX Infinity License #000080091-0 Listed on: 11/24/2015

Home Details
Home Type
- Single Family
Est. Annual Taxes
- $1,543
Year Built
- Built in 1948
Lot Details
- 0.79 Acre Lot
- Lot Dimensions are 135x260
- Privacy Fence
- Sprinkler System
Parking
- Driveway
Home Design
- Brick Exterior Construction
- Shingle Roof
- Architectural Shingle Roof
Interior Spaces
- High Ceiling
- Ceiling Fan
- Gas Log Fireplace
- Drapes & Rods
- Living Room with Fireplace
- Dining Room
- Den with Fireplace
- Laundry in unit
Kitchen
- Eat-In Kitchen
- Double Oven
- Gas Range
- Dishwasher
- Disposal
Flooring
- Wood
- Ceramic Tile
Bedrooms and Bathrooms
- 4 Bedrooms
- Dual Closets
- Walk-In Closet
- Bathtub and Shower Combination in Primary Bathroom
Attic
- Attic Floors
- Permanent Attic Stairs
Finished Basement
- Fireplace in Basement
- 2 Bathrooms in Basement
Home Security
- Home Security System
- Storm Windows
Outdoor Features
- In Ground Pool
- Patio
- Rain Gutters
Utilities
- Cooling Available
- Central Heating
- Heating System Uses Natural Gas
- Electric Water Heater
- High Speed Internet
- Cable TV Available
Community Details
- Mcfarland Heights #3 Subdivision
Listing and Financial Details
- Assessor Parcel Number 24-05-15-3-004-005-000
Ownership History
Purchase Details
Home Financials for this Owner
Home Financials are based on the most recent Mortgage that was taken out on this home.Purchase Details
Home Financials for this Owner
Home Financials are based on the most recent Mortgage that was taken out on this home.Similar Homes in Florence, AL
Home Values in the Area
Average Home Value in this Area
Purchase History
| Date | Type | Sale Price | Title Company |
|---|---|---|---|
| Deed | $380,000 | Attorney Only | |
| Warranty Deed | $213,900 | -- |
Mortgage History
| Date | Status | Loan Amount | Loan Type |
|---|---|---|---|
| Open | $304,000 | Construction | |
| Previous Owner | $221,500 | New Conventional |
Property History
| Date | Event | Price | Change | Sq Ft Price |
|---|---|---|---|---|
| 04/06/2022 04/06/22 | For Sale | $380,000 | 0.0% | $113 / Sq Ft |
| 04/04/2022 04/04/22 | Sold | $380,000 | +77.7% | $113 / Sq Ft |
| 03/04/2022 03/04/22 | Pending | -- | -- | -- |
| 07/14/2016 07/14/16 | Sold | $213,900 | -4.9% | $60 / Sq Ft |
| 06/06/2016 06/06/16 | Pending | -- | -- | -- |
| 11/24/2015 11/24/15 | For Sale | $224,900 | -- | $63 / Sq Ft |
Tax History Compared to Growth
Tax History
| Year | Tax Paid | Tax Assessment Tax Assessment Total Assessment is a certain percentage of the fair market value that is determined by local assessors to be the total taxable value of land and additions on the property. | Land | Improvement |
|---|---|---|---|---|
| 2024 | $1,543 | $32,800 | $4,160 | $28,640 |
| 2023 | $1,543 | $3,760 | $3,760 | $0 |
| 2022 | $1,170 | $25,200 | $0 | $0 |
| 2021 | $958 | $20,860 | $0 | $0 |
| 2020 | $838 | $18,420 | $0 | $0 |
| 2019 | $832 | $18,300 | $0 | $0 |
| 2018 | $823 | $18,120 | $0 | $0 |
| 2017 | $793 | $17,640 | $0 | $0 |
| 2016 | $1,635 | $33,360 | $0 | $0 |
| 2015 | -- | $17,900 | $0 | $0 |
| 2014 | -- | $17,120 | $0 | $0 |
Agents Affiliated with this Home
-
M
Seller's Agent in 2022
Matthew Golley
South Main Realty
-
Tracy Nunley

Seller's Agent in 2016
Tracy Nunley
RE/MAX
(256) 366-4649
168 Total Sales
Map
Source: Strategic MLS Alliance (Cullman / Shoals Area)
MLS Number: 98333
APN: 24-05-15-3-004-005.000
- 1109 Ridgeway St
- 149 Fayette St
- 215 Burgess St
- 117 Fayette St
- 1010 Mobile St
- 00 Highway 20 Unit na
- 802 Beale St
- 411 Darby Ave
- 0 Lindsey Way Unit 505723
- 110 Holland Dr
- 0 Alabama 17
- 105 Mitchell Ave
- 0 Campbell Cir Unit 508286
- 419 Campbell St
- 617 S Wood Ave
- 101 Tressie St
- 427 N Court St
- 3111 E 20th Ave
- 203 Fountain St
- 3113 E 19th Ave
