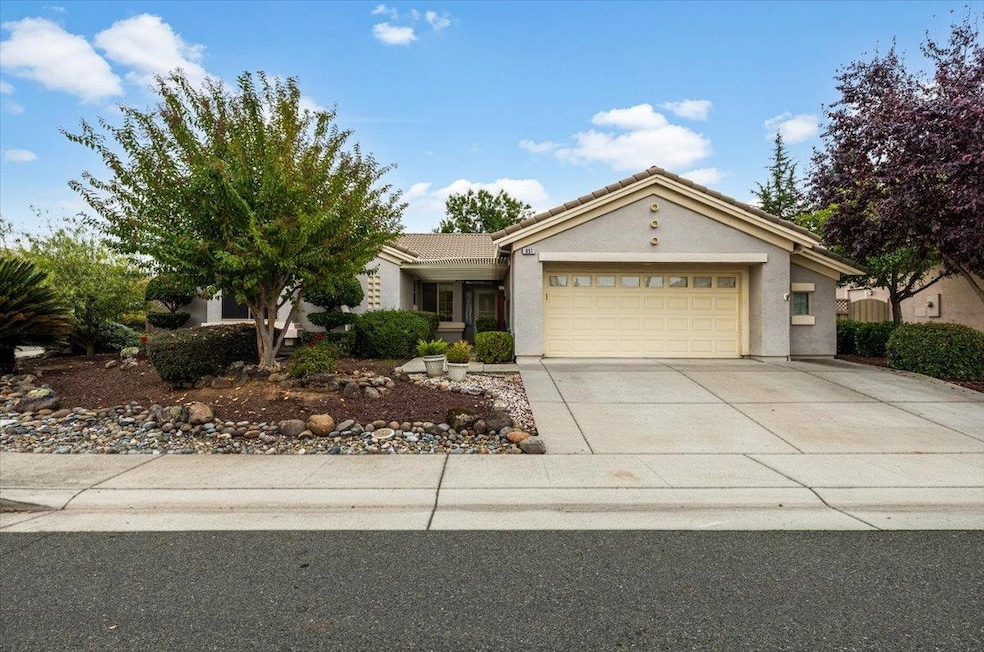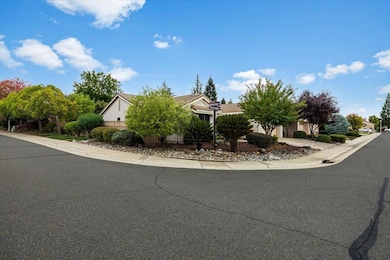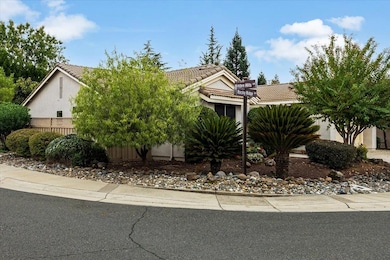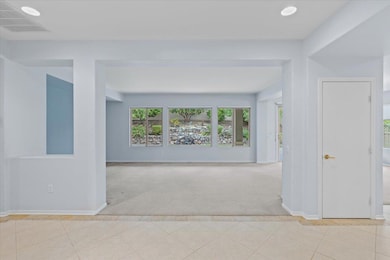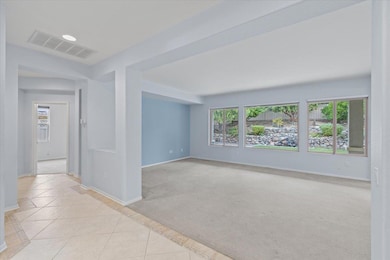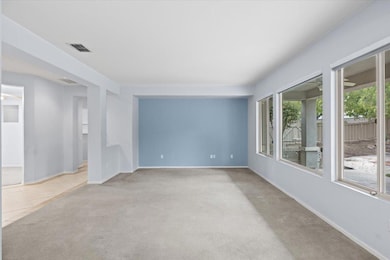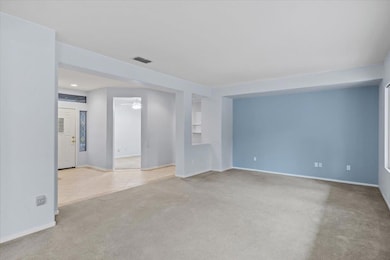851 Rocky Ridge Ln Lincoln, CA 95648
Sun City Lincoln Hills NeighborhoodEstimated payment $3,812/month
Highlights
- Golf Course Community
- Active Adult
- Clubhouse
- Fitness Center
- Sitting Area In Primary Bedroom
- Window or Skylight in Bathroom
About This Home
This attractive 'Orchard Crest' model offers a wonderful opportunity. Two bedrooms plus den. The kitchen is certainly a focal point, designed for both culinary exploration and casual gatherings, featuring solid surface countertops that provide ample workspace for meal preparation. A large kitchen island becomes a central gathering spot, perfect for morning coffee or casual conversation, while the kitchen bar and kitchen peninsula offer additional seating and serving options. The stovetop is ready to help you create delicious meals. The bathroom offers a sanctuary of calm, featuring a double vanity, which provides plenty of space, ensuring a smooth start to each day. The walk in shower presents a private space where you can unwind and refresh. This residence includes a fenced backyard, offering a secure and private outdoor space. The patio provides an excellent area for relaxation or entertainment. Enjoy peaceful moments near the garden pond. The tiled roof adds to the home's curb appeal and overall aesthetic. The open floor plan creates an airy and inviting atmosphere. The walk-in closet provides ample storage space. Large two and a half car garage with extra storage cabinets. Don't miss the attached video!
Home Details
Home Type
- Single Family
Est. Annual Taxes
- $4,865
Year Built
- Built in 2002
Lot Details
- 10,415 Sq Ft Lot
- Wood Fence
- Back Yard Fenced
- Corner Lot
- Sprinklers on Timer
HOA Fees
- $176 Monthly HOA Fees
Parking
- Attached Garage
Home Design
- Planned Development
- Concrete Foundation
- Slab Foundation
- Frame Construction
- Tile Roof
- Fiber Cement Roof
- Concrete Perimeter Foundation
Interior Spaces
- 1,873 Sq Ft Home
- 1-Story Property
- Ceiling Fan
- Double Pane Windows
- Great Room
- Family Room
- Dining Room
Kitchen
- Breakfast Area or Nook
- Breakfast Bar
- Walk-In Pantry
- Built-In Electric Oven
- Electric Cooktop
- Range Hood
- Microwave
- Ice Maker
- Dishwasher
- Kitchen Island
- Synthetic Countertops
- Disposal
Flooring
- Carpet
- Tile
Bedrooms and Bathrooms
- 2 Bedrooms
- Sitting Area In Primary Bedroom
- Walk-In Closet
- 2 Full Bathrooms
- Secondary Bathroom Double Sinks
- Bathtub with Shower
- Separate Shower
- Window or Skylight in Bathroom
Laundry
- Laundry in Garage
- Dryer
- Washer
Home Security
- Carbon Monoxide Detectors
- Fire and Smoke Detector
Outdoor Features
- Covered Patio or Porch
Utilities
- Central Heating and Cooling System
- Heating System Uses Natural Gas
- Underground Utilities
- 220 Volts
- Property is located within a water district
Listing and Financial Details
- Assessor Parcel Number 332-080-052-000
Community Details
Overview
- Active Adult
- Association fees include management, organized activities, pool, recreation facility
- Lincoln Hills Community Assn Association
- Built by Del Webb
- Sun City Lincoln Hills Subdivision, Orchard Crest Floorplan
- Mandatory home owners association
- Greenbelt
Amenities
- Clubhouse
Recreation
- Golf Course Community
- Tennis Courts
- Outdoor Game Court
- Racquetball
- Recreation Facilities
- Fitness Center
- Community Pool
- Community Spa
- Park
- Trails
Map
Home Values in the Area
Average Home Value in this Area
Tax History
| Year | Tax Paid | Tax Assessment Tax Assessment Total Assessment is a certain percentage of the fair market value that is determined by local assessors to be the total taxable value of land and additions on the property. | Land | Improvement |
|---|---|---|---|---|
| 2025 | $4,865 | $476,058 | $85,670 | $390,388 |
| 2023 | $4,865 | $457,575 | $82,345 | $375,230 |
| 2022 | $4,726 | $448,604 | $80,731 | $367,873 |
| 2021 | $4,633 | $439,809 | $79,149 | $360,660 |
| 2020 | $4,608 | $435,300 | $78,338 | $356,962 |
| 2019 | $4,487 | $426,765 | $76,802 | $349,963 |
| 2018 | $4,375 | $418,398 | $75,297 | $343,101 |
| 2017 | $4,234 | $410,195 | $73,821 | $336,374 |
| 2016 | $4,132 | $402,153 | $72,374 | $329,779 |
| 2015 | $4,040 | $396,113 | $71,287 | $324,826 |
| 2014 | $3,935 | $388,355 | $69,891 | $318,464 |
Property History
| Date | Event | Price | List to Sale | Price per Sq Ft |
|---|---|---|---|---|
| 11/14/2025 11/14/25 | For Sale | $613,000 | -- | $327 / Sq Ft |
Purchase History
| Date | Type | Sale Price | Title Company |
|---|---|---|---|
| Grant Deed | $328,500 | First American Title |
Mortgage History
| Date | Status | Loan Amount | Loan Type |
|---|---|---|---|
| Open | $80,000 | No Value Available |
Source: MetroList
MLS Number: 225144378
APN: 332-080-052
- 2175 Hidden Hills Ln
- 2320 Winding Way
- 856 Mossy Ridge Ln
- 1816 Stone House Ln
- 1896 Andover Ln
- 891 Slawson Ln
- 1910 Starview Ln
- 1624 Trailhead Ln
- 1826 Beckwith Ln
- 1047 Slalom Way
- 1885 Starview Ln
- 1469 Whitewater Way
- 1416 Whitewater Way
- 1432 Whitewater Way
- 1400 Whitewater Way
- 1408 Whitewater Way
- 1424 Whitewater Way
- 253 Rafters Ct
- 1266 Hillhaven Ln
- 321 Outlooker Ct
- 1347 Rose Bouquet Dr
- 2037 Comstock Ln
- 2686 River Rd Ln
- 2183 Comstock Ln
- 1295 Victorian St
- 1136 Victorian St
- 2657 River Rd Ln
- 1280 Victorian St
- 1268 Victorian St
- 1250 Victorian St
- 1214 Victorian St
- 2949 Pulp Mill Ln
- 548 B St
- 1735 Eiffel St
- 1724 Eiffel St
- 638 Equinox Loop
- 1000 Dresden Drive Dr
- 109 Candlewood Ct
- 583 F St
- 817 Chisel Ville Ln
