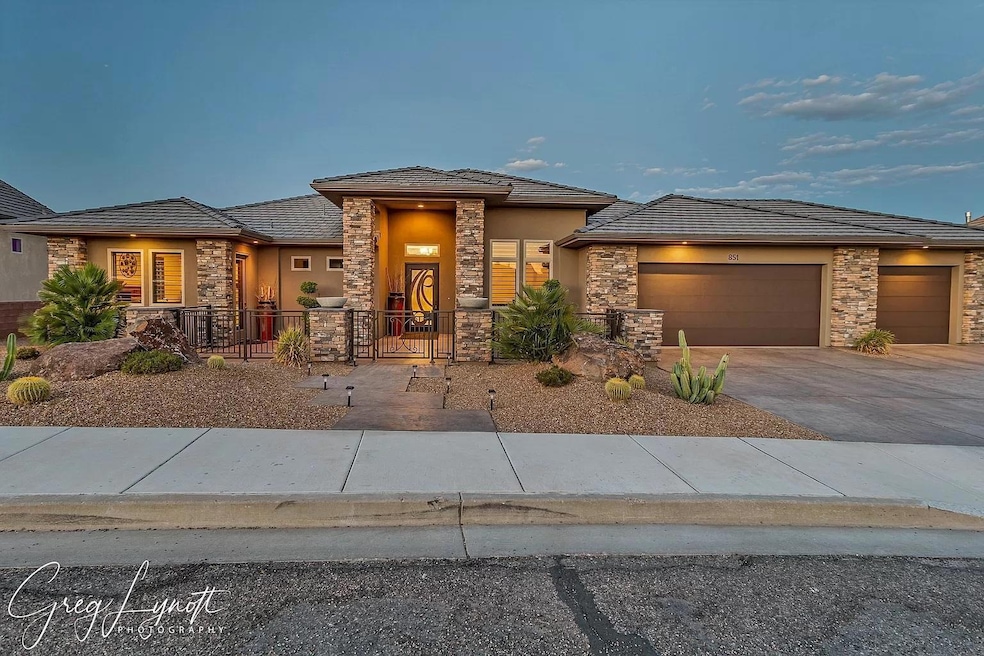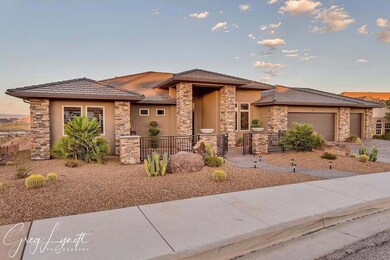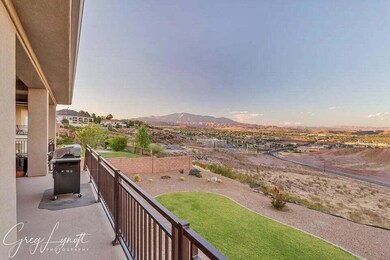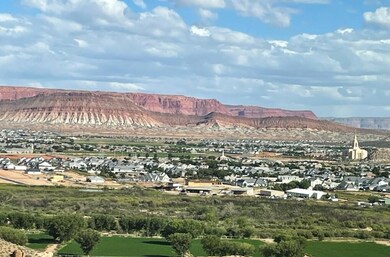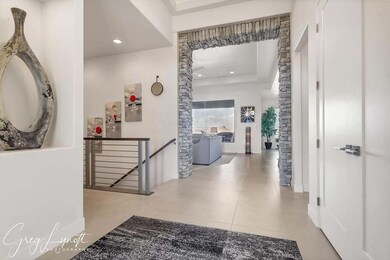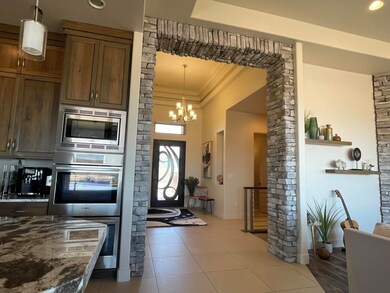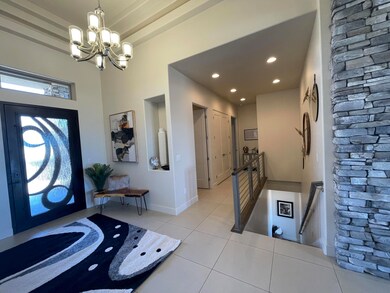
851 S 5 Sisters Dr St. George, UT 84790
Highlights
- Casita
- Hydromassage or Jetted Bathtub
- Covered patio or porch
- Vaulted Ceiling
- No HOA
- Attached Garage
About This Home
As of June 2025Stunning Panoramic Views and Prime Location! This luxury home offers breathtaking views and is close to retail, restaurants, and medical services. Features include a state-of-the-art movie theater room, spacious backyard ready for a large pool, and a private casita with its own entrance, bathroom, and kitchenette. The den has beautiful hardwood flooring, and seamless windows provide optimal viewing. The kitchen is a chef's dream with custom walnut cabinets, double oven, induction stovetop, hidden walk-in pantry, custom hood, granite counters, and composite sink. The master suite boasts coffered ceilings, rope lighting, a large open bath with a spacious shower, walk-in closet, and direct access to the laundry room. Plantation shutters throughout and a walk-out basement
Last Agent to Sell the Property
RE/MAX ASSOCIATES SO UTAH License #5475401-AB Listed on: 12/17/2024

Home Details
Home Type
- Single Family
Est. Annual Taxes
- $3,928
Year Built
- Built in 2017
Lot Details
- 0.44 Acre Lot
- Partially Fenced Property
- Landscaped
- Sprinkler System
Parking
- Attached Garage
- Oversized Parking
- Garage Door Opener
Home Design
- Tile Roof
- Stucco Exterior
- Stone Exterior Construction
Interior Spaces
- 4,674 Sq Ft Home
- 1-Story Property
- Central Vacuum
- Vaulted Ceiling
- Ceiling Fan
- Gas Fireplace
Kitchen
- Range Hood
- Microwave
- Dishwasher
- Disposal
Bedrooms and Bathrooms
- 5 Bedrooms
- Walk-In Closet
- 5 Bathrooms
- Hydromassage or Jetted Bathtub
- Bathtub With Separate Shower Stall
Laundry
- Dryer
- Washer
Basement
- Walk-Out Basement
- Basement Fills Entire Space Under The House
Accessible Home Design
- Accessible Full Bathroom
- Accessible Bedroom
- Accessible Common Area
- Accessible Kitchen
- Kitchen Appliances
- Central Living Area
- Accessible Hallway
- Accessible Closets
- Accessible Washer and Dryer
- Accessible Entrance
Outdoor Features
- Covered Deck
- Covered patio or porch
- Exterior Lighting
- Casita
Schools
- Legacy Elementary School
- Dixie Middle School
- Dixie High School
Utilities
- Central Air
- Heating System Uses Natural Gas
- Water Softener is Owned
Community Details
- No Home Owners Association
- Foremaster Ridge Subdivision
Listing and Financial Details
- Assessor Parcel Number SG-FORR-69-A
Ownership History
Purchase Details
Home Financials for this Owner
Home Financials are based on the most recent Mortgage that was taken out on this home.Purchase Details
Home Financials for this Owner
Home Financials are based on the most recent Mortgage that was taken out on this home.Purchase Details
Purchase Details
Home Financials for this Owner
Home Financials are based on the most recent Mortgage that was taken out on this home.Similar Homes in the area
Home Values in the Area
Average Home Value in this Area
Purchase History
| Date | Type | Sale Price | Title Company |
|---|---|---|---|
| Warranty Deed | -- | Infinity Title | |
| Warranty Deed | -- | Infinity Title Ins Agcy Llc | |
| Warranty Deed | -- | Southern Utah Title | |
| Interfamily Deed Transfer | -- | Atlas Title Co | |
| Interfamily Deed Transfer | -- | Atlas Title Co |
Mortgage History
| Date | Status | Loan Amount | Loan Type |
|---|---|---|---|
| Open | $270,000 | New Conventional | |
| Previous Owner | $250,000 | Credit Line Revolving | |
| Previous Owner | $510,400 | New Conventional | |
| Previous Owner | $167,030 | New Conventional |
Property History
| Date | Event | Price | Change | Sq Ft Price |
|---|---|---|---|---|
| 06/03/2025 06/03/25 | Sold | -- | -- | -- |
| 05/16/2025 05/16/25 | Pending | -- | -- | -- |
| 04/14/2025 04/14/25 | Price Changed | $1,198,000 | -0.2% | $256 / Sq Ft |
| 02/26/2025 02/26/25 | Price Changed | $1,200,000 | -7.6% | $257 / Sq Ft |
| 02/12/2025 02/12/25 | Price Changed | $1,298,000 | -3.5% | $278 / Sq Ft |
| 02/05/2025 02/05/25 | Price Changed | $1,345,000 | -2.9% | $288 / Sq Ft |
| 01/16/2025 01/16/25 | Price Changed | $1,385,000 | -0.9% | $296 / Sq Ft |
| 12/17/2024 12/17/24 | For Sale | $1,398,000 | -- | $299 / Sq Ft |
Tax History Compared to Growth
Tax History
| Year | Tax Paid | Tax Assessment Tax Assessment Total Assessment is a certain percentage of the fair market value that is determined by local assessors to be the total taxable value of land and additions on the property. | Land | Improvement |
|---|---|---|---|---|
| 2023 | $3,928 | $586,905 | $165,000 | $421,905 |
| 2022 | $4,161 | $587,070 | $161,700 | $425,370 |
| 2021 | $3,777 | $791,500 | $182,000 | $609,500 |
| 2020 | $3,188 | $629,100 | $182,000 | $447,100 |
| 2019 | $3,286 | $633,500 | $182,000 | $451,500 |
| 2018 | $5,991 | $579,000 | $0 | $0 |
| 2017 | $1,738 | $168,000 | $0 | $0 |
| 2016 | $1,723 | $154,000 | $0 | $0 |
| 2015 | $1,796 | $154,000 | $0 | $0 |
| 2014 | $1,460 | $126,000 | $0 | $0 |
Agents Affiliated with this Home
-
Ted Payne

Seller's Agent in 2025
Ted Payne
RE/MAX
(435) 669-4142
240 Total Sales
-
Ciera Huha
C
Buyer's Agent in 2025
Ciera Huha
ERA BROKERS CONSOLIDATED (HURRICANE BRANCH)
(435) 625-3610
15 Total Sales
Map
Source: Washington County Board of REALTORS®
MLS Number: 24-256816
APN: 0503345
- 1031 S 1740 E
- 1031 S 1740 E Unit 3
- 994 S 1740 E
- 0 Paisley Way Unit 24-253758
- 0 Tagans Way Unit 24-253779
- 0 Tagans Way Unit 24-253777
- 0 Tagans Way Unit 24-253776
- 0 Tagans Way Unit 24-253774
- 0 Tagans Way Unit 24-253755
- 0 Tagans Way Unit 24-253754
- 0 Tagans Way Unit 24-253753
- 71 Rocky Point Way Unit 71
- 1652 E Howard Ln
- 402 S 5 Sisters Dr Unit 133
- 805 S River Rd Unit 51
- 805 S River Rd Unit 65
- 805 S River Rd Unit 31
- 0 Null Unit 25-258376
- 0 S Mall Dr
- 5931 S Orchid Cove
