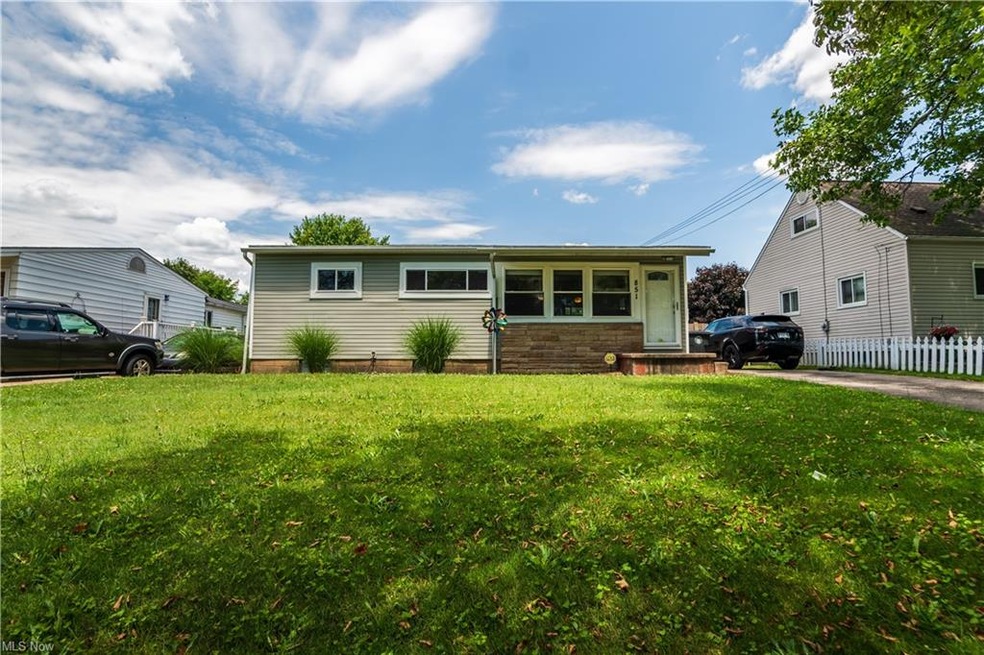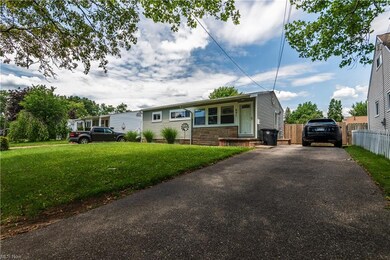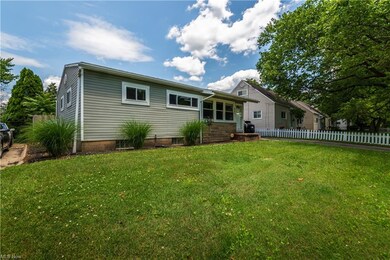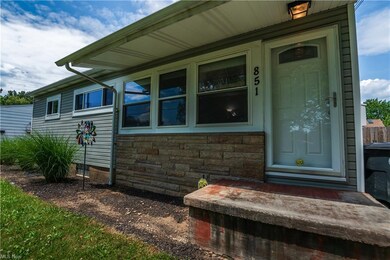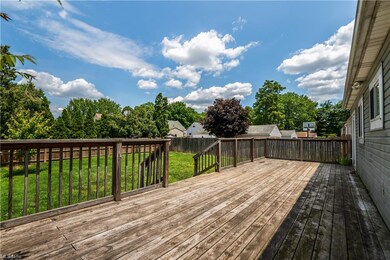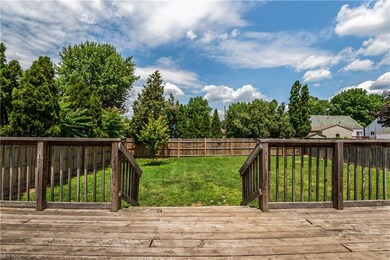
Estimated Value: $148,000 - $174,000
Highlights
- Deck
- Property is Fully Fenced
- 1-Story Property
- Forced Air Heating and Cooling System
About This Home
As of September 2021A first floor living with a finished basement ranch, can it be so ? It just so happens that you're in luck. Three bedrooms all on the first floor with two full baths, one being on the first and one on the lower level. So many peace of mind features that were just updated in 2016 include a new roof, windows, duct work, furnace and A/C. This home has a large deck that has two access points, one being from the dining room and a walkout from the master bedroom. The spacious backyard was just fenced in 2020 with a new wooden privacy fence. The lower level has an additional oversized, family room with a bonus room that could be used as a bedroom or office. Schedule a private tour today to make this one be the next house that you call home.
Last Agent to Sell the Property
Keller Williams Chervenic Rlty License #2016003796 Listed on: 06/24/2021

Home Details
Home Type
- Single Family
Est. Annual Taxes
- $1,715
Year Built
- Built in 1955
Lot Details
- 6,721 Sq Ft Lot
- Property is Fully Fenced
- Wood Fence
Home Design
- Asphalt Roof
- Vinyl Construction Material
Interior Spaces
- 936 Sq Ft Home
- 1-Story Property
- Finished Basement
- Basement Fills Entire Space Under The House
- Fire and Smoke Detector
Kitchen
- Range
- Microwave
- Dishwasher
Bedrooms and Bathrooms
- 3 Main Level Bedrooms
Laundry
- Dryer
- Washer
Outdoor Features
- Deck
Utilities
- Forced Air Heating and Cooling System
- Heating System Uses Gas
Community Details
- Covington Community
Listing and Financial Details
- Assessor Parcel Number 6748495
Ownership History
Purchase Details
Home Financials for this Owner
Home Financials are based on the most recent Mortgage that was taken out on this home.Purchase Details
Home Financials for this Owner
Home Financials are based on the most recent Mortgage that was taken out on this home.Purchase Details
Similar Homes in Akron, OH
Home Values in the Area
Average Home Value in this Area
Purchase History
| Date | Buyer | Sale Price | Title Company |
|---|---|---|---|
| Schnell Tyler | $142,000 | Ohio Real Title | |
| Smith Kurt R | $77,500 | None Available | |
| Charles Brian | $10,786 | None Available |
Mortgage History
| Date | Status | Borrower | Loan Amount |
|---|---|---|---|
| Open | Schnell Tyler | $142,000 | |
| Previous Owner | Smith Kurt R | $76,095 | |
| Previous Owner | Davis Dennis W | $36,983 | |
| Previous Owner | Davis Wilma J | $56,000 |
Property History
| Date | Event | Price | Change | Sq Ft Price |
|---|---|---|---|---|
| 09/01/2021 09/01/21 | Sold | $142,000 | -2.1% | $152 / Sq Ft |
| 07/21/2021 07/21/21 | Pending | -- | -- | -- |
| 07/08/2021 07/08/21 | For Sale | $144,999 | 0.0% | $155 / Sq Ft |
| 07/07/2021 07/07/21 | Pending | -- | -- | -- |
| 07/02/2021 07/02/21 | For Sale | $144,999 | +87.1% | $155 / Sq Ft |
| 12/16/2016 12/16/16 | Sold | $77,500 | -3.0% | $59 / Sq Ft |
| 11/09/2016 11/09/16 | Pending | -- | -- | -- |
| 10/12/2016 10/12/16 | For Sale | $79,900 | -- | $61 / Sq Ft |
Tax History Compared to Growth
Tax History
| Year | Tax Paid | Tax Assessment Tax Assessment Total Assessment is a certain percentage of the fair market value that is determined by local assessors to be the total taxable value of land and additions on the property. | Land | Improvement |
|---|---|---|---|---|
| 2025 | $2,154 | $40,303 | $9,975 | $30,328 |
| 2024 | $2,154 | $40,303 | $9,975 | $30,328 |
| 2023 | $2,154 | $40,303 | $9,975 | $30,328 |
| 2022 | $1,752 | $25,498 | $6,195 | $19,303 |
| 2021 | $1,741 | $25,305 | $6,195 | $19,110 |
| 2020 | $1,715 | $25,310 | $6,200 | $19,110 |
| 2019 | $1,791 | $24,060 | $6,020 | $18,040 |
| 2018 | $1,767 | $24,060 | $6,020 | $18,040 |
| 2017 | $1,532 | $24,060 | $6,020 | $18,040 |
| 2016 | $1,842 | $24,060 | $6,020 | $18,040 |
| 2015 | $1,532 | $19,810 | $6,020 | $13,790 |
| 2014 | $1,520 | $19,810 | $6,020 | $13,790 |
| 2013 | $1,493 | $19,860 | $6,020 | $13,840 |
Agents Affiliated with this Home
-
Brandon Hodgkiss

Seller's Agent in 2021
Brandon Hodgkiss
Keller Williams Chervenic Rlty
(330) 564-5508
3 in this area
314 Total Sales
-
Sonja Halstead

Buyer's Agent in 2021
Sonja Halstead
Keller Williams Elevate
(330) 388-0566
12 in this area
699 Total Sales
-
Connie Charles
C
Seller's Agent in 2016
Connie Charles
High Point Real Estate Group
(330) 801-1988
5 Total Sales
-
Tyson Hartzler

Buyer's Agent in 2016
Tyson Hartzler
Keller Williams Chervenic Rlty
(330) 786-5493
26 in this area
1,114 Total Sales
Map
Source: MLS Now
MLS Number: 4292317
APN: 67-48495
- 859 Sutherland Ave
- 985 Winston St
- 2953 Cory Ave
- 2976 Greer Rd
- 32 Joyce Ave
- 0 Joyce Ave NW Unit 35 5043152
- 0 Joyce Ave NW Unit 34 5043158
- 2984 Manchester Rd
- 3143 Ethan Allen Rd
- 3153 Ethan Allen Rd
- 665 Cove Blvd
- 288 Kohler Ave
- 625 Cove Blvd
- 632 Cove Blvd
- 1235 Sevilla Ave
- 1160 Mcintosh Ave
- 1292 Tampa Ave
- 590 Flora Ave
- 594 Shook Rd
- 2311 12th St SW
- 851 Stanwood Ave
- 857 Stanwood Ave
- 845 Stanwood Ave
- 839 Stanwood Ave
- 861 Stanwood Ave
- 850 Sutherland Ave
- 856 Sutherland Ave
- 844 Sutherland Ave
- 838 Sutherland Ave
- 833 Stanwood Ave
- 860 Sutherland Ave
- 850 Stanwood Ave
- 856 Stanwood Ave
- 832 Sutherland Ave
- 838 Stanwood Ave
- 860 Stanwood Ave
- 827 Stanwood Ave
- 871 Stanwood Ave
- 832 Stanwood Ave
- 826 Sutherland Ave
