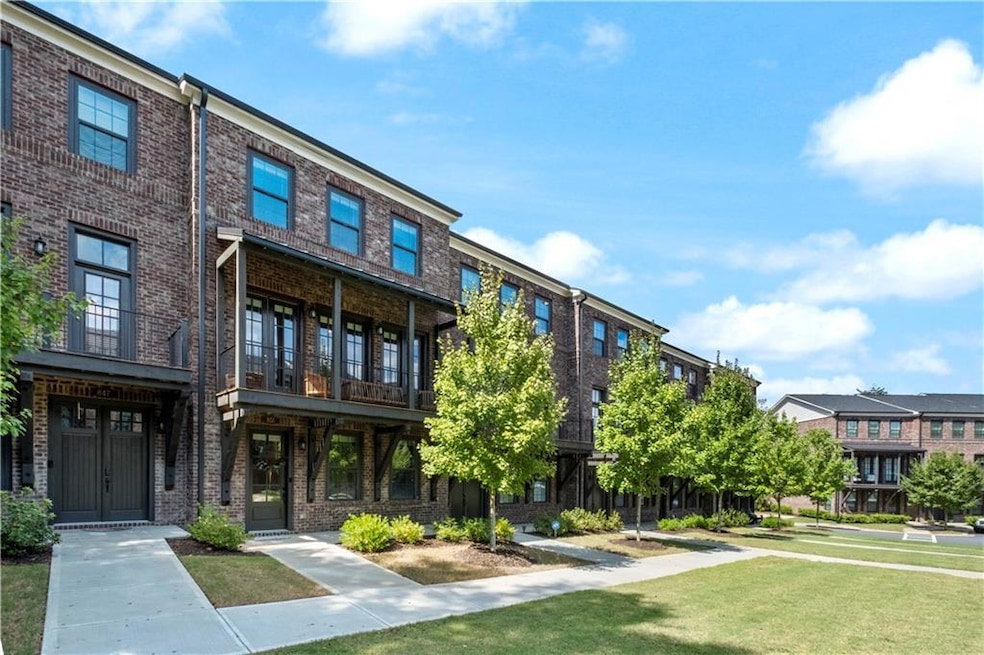Location, location, location! In the heart of East Cobb and Walton school district—introducing a stunning luxury townhome designed for elegant, low-maintenance living. This impeccably crafted residence seamlessly blends modernity and comfort, offering an array of features to suit any stage of life.
As you enter the main level, oversized windows and doors illuminate the space with natural light, creating a bright and airy atmosphere throughout the year. Multiple decks off the main living areas provide a perfect retreat for unwinding, entertaining, or simply enjoying the serene surroundings—ideal for morning coffee or evening cocktails.
At the center of the home, the gourmet chef's kitchen is a culinary dream, complete with top-of-the-line stainless steel appliances, quartz countertops, and a generous island, making it perfect for entertaining guests. The tall ceilings enhance the sense of openness as you explore the various living spaces, leading to a luxurious owner’s suite on the top level.
The owner’s luxury bath features a separate soaking tub, double vanities, and a rain shower, creating a serene sanctuary to start and end your day. A spacious closet accommodates all your clothing and accessories with ease. Two additional bedrooms, each with en-suite baths, offer versatile options for guests, a home office, or bonus spaces.
This townhome embodies elegant, low-maintenance living in a tranquil community tucked away off of Johnson Ferry Rd, while remaining just moments from top-rated schools, upscale shopping, fine dining, parks, and recreational activities. Close access to route 400 and I-285 provides an easy commute to Buckhead and Midtown. Experience the finest in East Cobb living!

