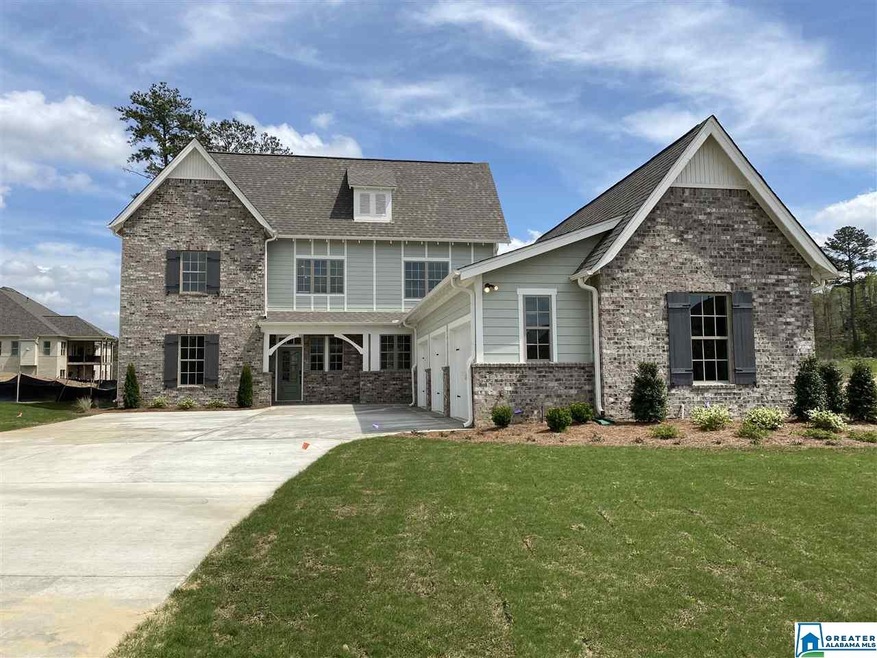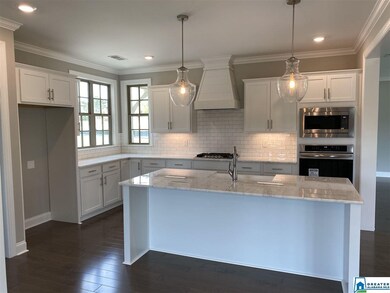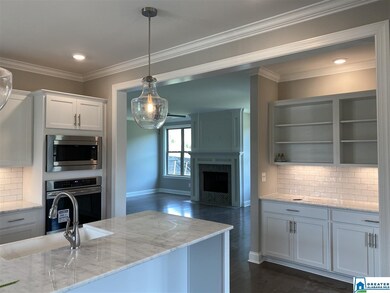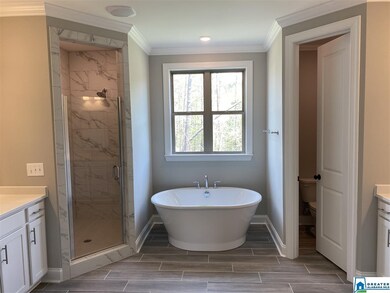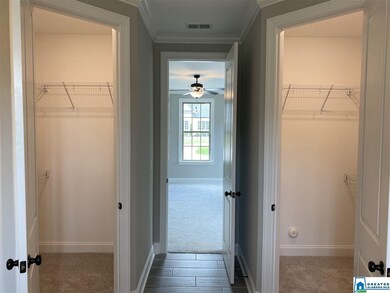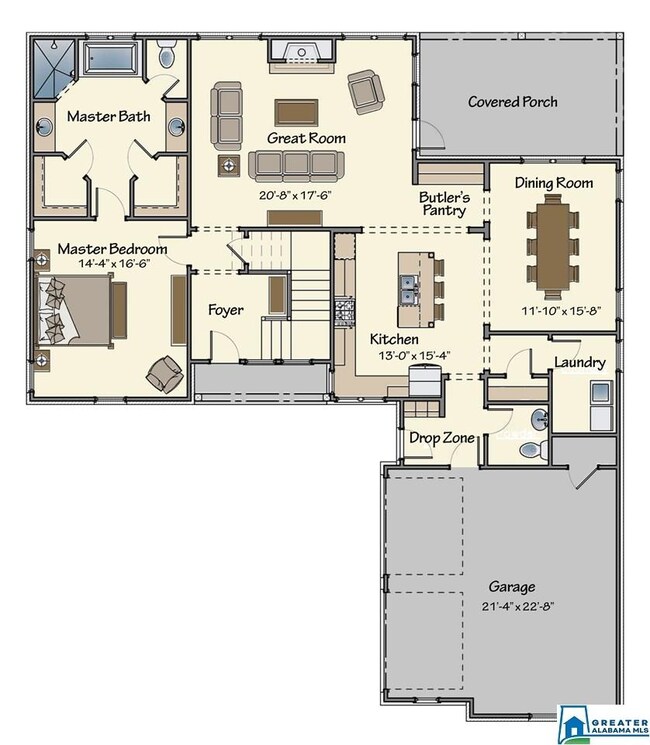
851 Vestlake Ridge Dr Vestavia Hills, AL 35242
Cahaba Heights NeighborhoodHighlights
- Community Boat Launch
- New Construction
- Fishing
- Vestavia Hills Elementary Liberty Park Rated A+
- In Ground Pool
- Lake View
About This Home
As of March 2023The Sagewood is a 4 bed/3.5 bath floor plan with a third car garage. The kitchen has solid surface countertops, under counter lights, gas cooktop with ship-lab cabinet hood, built-in convection oven and microwave, farmhouse sink and slow close drawers and doors with pull-out trash can. 8' doors throughout main level. The master suite includes double vanities with solid surface countertops, undermount sinks, framed mirrors and pedistal tub. Guest baths also have solid surface countertops, undermount sinks and framed mirrors. Don't miss the spacious covered patio overlooking the professionally designed landscaping which includes sprinkler system. All this and award winning, Vestavia schools.
Last Agent to Sell the Property
Donna Bonds
ARC Realty Vestavia-Liberty Pk License #000026757 Listed on: 07/25/2019

Last Buyer's Agent
Donna Bonds
ARC Realty Vestavia-Liberty Pk License #000026757 Listed on: 07/25/2019

Home Details
Home Type
- Single Family
Est. Annual Taxes
- $5,762
Year Built
- Built in 2019 | New Construction
Lot Details
- 0.4 Acre Lot
- Interior Lot
- Sprinkler System
- Few Trees
HOA Fees
- $142 Monthly HOA Fees
Parking
- 3 Car Attached Garage
- Garage on Main Level
- Side Facing Garage
Property Views
- Lake
- Mountain
Home Design
- Slab Foundation
- Ridge Vents on the Roof
- HardiePlank Siding
- Four Sided Brick Exterior Elevation
Interior Spaces
- 1.5-Story Property
- Crown Molding
- Smooth Ceilings
- Ceiling Fan
- Recessed Lighting
- Ventless Fireplace
- Gas Log Fireplace
- Double Pane Windows
- Insulated Doors
- Mud Room
- Living Room with Fireplace
- Dining Room
- Loft
- Pull Down Stairs to Attic
Kitchen
- Breakfast Bar
- Convection Oven
- Electric Oven
- Gas Cooktop
- Built-In Microwave
- Dishwasher
- Stainless Steel Appliances
- Kitchen Island
- Solid Surface Countertops
- Disposal
Flooring
- Carpet
- Laminate
- Tile
Bedrooms and Bathrooms
- 4 Bedrooms
- Primary Bedroom on Main
- Split Bedroom Floorplan
- Walk-In Closet
- Split Vanities
- Bathtub and Shower Combination in Primary Bathroom
- Garden Bath
- Separate Shower
- Linen Closet In Bathroom
Laundry
- Laundry Room
- Laundry on main level
- Washer and Electric Dryer Hookup
Eco-Friendly Details
- ENERGY STAR/CFL/LED Lights
Pool
- In Ground Pool
- Fence Around Pool
Outdoor Features
- Swimming Allowed
- Lake Property
- Covered Deck
- Covered patio or porch
Utilities
- Forced Air Heating and Cooling System
- Heating System Uses Gas
- Programmable Thermostat
- Underground Utilities
- Gas Water Heater
Listing and Financial Details
- Tax Lot 1074
- Assessor Parcel Number 27000043000104.000
Community Details
Overview
- Association fees include common grounds mntc, management fee, recreation facility, utilities for comm areas
- Vestlake Communities Association, Phone Number (205) 945-6401
Recreation
- Community Boat Launch
- Community Playground
- Community Pool
- Fishing
- Park
Ownership History
Purchase Details
Home Financials for this Owner
Home Financials are based on the most recent Mortgage that was taken out on this home.Purchase Details
Similar Homes in the area
Home Values in the Area
Average Home Value in this Area
Purchase History
| Date | Type | Sale Price | Title Company |
|---|---|---|---|
| Deed | $566,732 | -- | |
| Warranty Deed | $4,000,000 | -- |
Mortgage History
| Date | Status | Loan Amount | Loan Type |
|---|---|---|---|
| Open | $300,000 | New Conventional | |
| Closed | $300,000 | No Value Available |
Property History
| Date | Event | Price | Change | Sq Ft Price |
|---|---|---|---|---|
| 03/10/2023 03/10/23 | Sold | $660,000 | +1.5% | $218 / Sq Ft |
| 03/03/2023 03/03/23 | Pending | -- | -- | -- |
| 03/03/2023 03/03/23 | For Sale | $650,000 | +14.7% | $215 / Sq Ft |
| 06/05/2020 06/05/20 | Sold | $566,732 | +4.8% | $193 / Sq Ft |
| 05/04/2020 05/04/20 | Pending | -- | -- | -- |
| 11/11/2019 11/11/19 | Price Changed | $540,860 | +1.9% | $184 / Sq Ft |
| 11/01/2019 11/01/19 | Price Changed | $530,855 | +1.0% | $180 / Sq Ft |
| 07/25/2019 07/25/19 | For Sale | $525,855 | -- | $179 / Sq Ft |
Tax History Compared to Growth
Tax History
| Year | Tax Paid | Tax Assessment Tax Assessment Total Assessment is a certain percentage of the fair market value that is determined by local assessors to be the total taxable value of land and additions on the property. | Land | Improvement |
|---|---|---|---|---|
| 2024 | $5,762 | $67,560 | -- | -- |
| 2022 | $5,083 | $55,460 | $15,200 | $40,260 |
| 2021 | $4,955 | $54,070 | $15,200 | $38,870 |
| 2020 | $1,704 | $18,400 | $18,400 | $0 |
| 2019 | $1,408 | $15,200 | $0 | $0 |
| 2018 | $1,408 | $15,200 | $0 | $0 |
| 2017 | $1,408 | $15,200 | $0 | $0 |
| 2016 | $1,408 | $15,200 | $0 | $0 |
| 2015 | $1,408 | $15,200 | $0 | $0 |
Agents Affiliated with this Home
-
Michelle Creamer

Seller's Agent in 2023
Michelle Creamer
ARC Realty Vestavia-Liberty Pk
(205) 999-8164
218 in this area
311 Total Sales
-
Bonnie Hicks

Buyer's Agent in 2023
Bonnie Hicks
Keller Williams Trussville
(205) 915-7653
4 in this area
176 Total Sales
-
D
Seller's Agent in 2020
Donna Bonds
ARC Realty Vestavia-Liberty Pk
Map
Source: Greater Alabama MLS
MLS Number: 857282
APN: 27-00-04-3-000-104.000
- 4712 Jackson Loop
- 4770 Liberty Park Ln
- 4499 Galen Way
- 887 Vestlake Ridge Dr
- 4948 Provence Cir
- 689 Provence Dr
- 4233 Marden Way
- 4107 Paxton Place
- 7410 Kings Mountain Ct Unit 102
- 7512 Kings Mountain Ridge
- 4362 Kings Mountain Ridge
- 4338 Kings Mountain Ridge
- 7105 Valderrama Cir
- 4313 Kings Mountain Ridge
- 4301 Kings Mountain Ridge
- 5173 Clubridge Dr E
- 5153 Clubridge Dr E
- 5161 Clubridge Dr E
- 521 Alston Park Dr
- 412 Couples Dr
