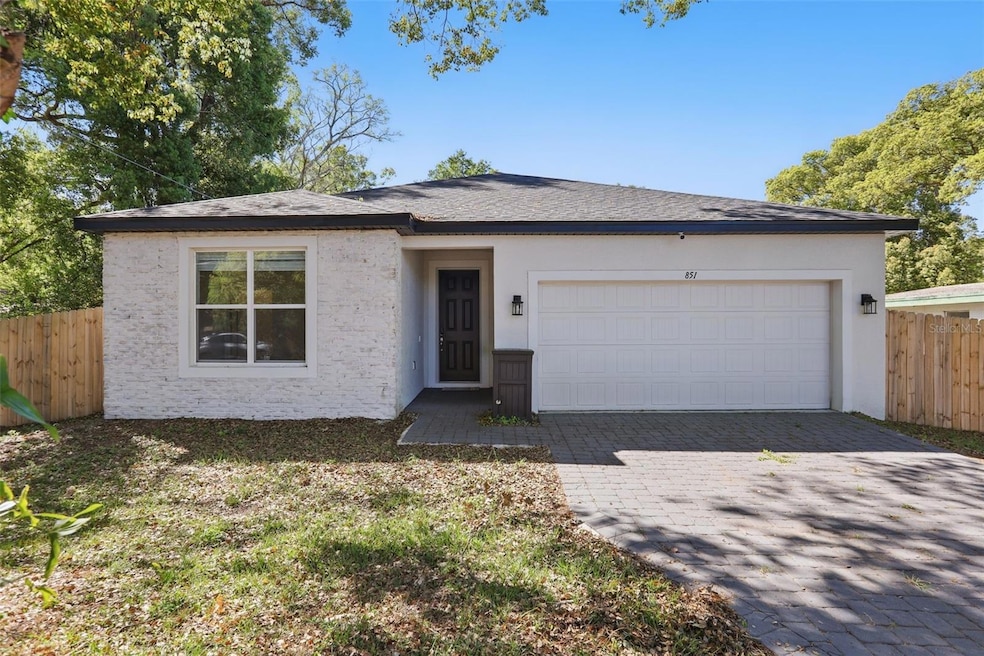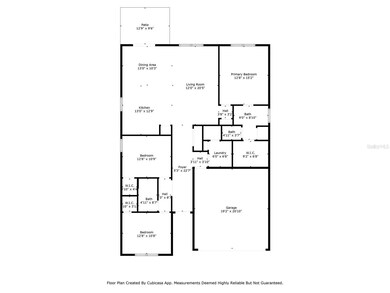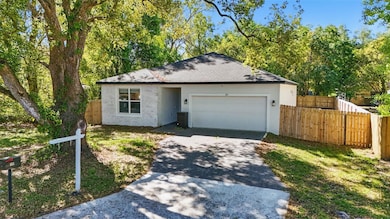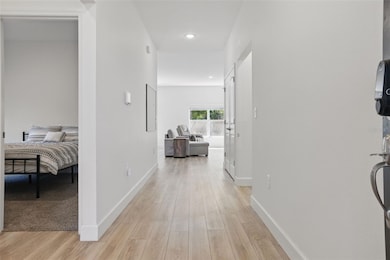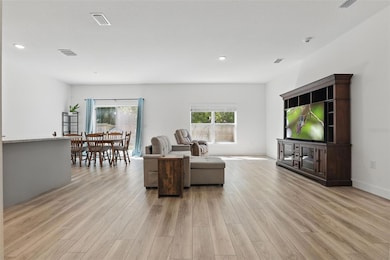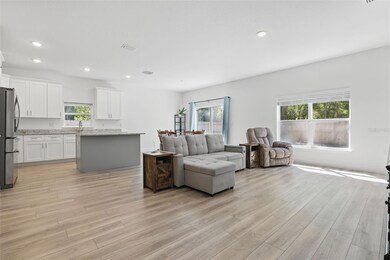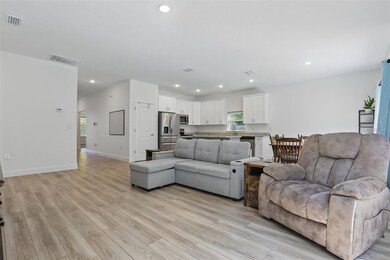851 W 24th Place Sanford, FL 32771
Highlights
- Main Floor Primary Bedroom
- High Ceiling
- No HOA
- Seminole High School Rated A
- Solid Surface Countertops
- Family Room Off Kitchen
About This Home
For Rent | $2,800/Month | Modern 3-Bed, 2-Bath Home Near Downtown Sanford
Welcome to this stunning 2023-built single-family home offering 3 spacious bedrooms, 2 bathrooms, and upscale finishes throughout. From the moment you step inside, you'll appreciate the attention to detail—Luxury Wood Vinyl Plank flooring, 9'4" ceilings, and abundant natural light from oversized sliding doors and high windows create an open, airy feel.
Each bedroom includes its own walk-in closet, offering generous storage, while the master suite serves as a peaceful retreat featuring a large walk-in shower, dual vanity sinks, and a roomy linen closet.
The heart of the home is the beautifully designed kitchen, perfect for everyday living or entertaining. You'll find granite countertops, a stone-surface island with an under-mount sink, 42” wood cabinetry, and stainless steel appliances.
Step outside to a fully fenced backyard—ideal for relaxing, grilling, or play. The paver driveway, walkway, and front porch add to the home’s inviting curb appeal. A two-car garage with opener completes the package.
Nestled in a golf-cart-friendly neighborhood with no HOA, you're just minutes from Downtown Sanford, Lake Monroe, shopping, dining, and entertainment. Plus, Sanford International Airport is only 6 minutes away for stress-free travel.
?? Available now — schedule your private tour today before it's gone!
Home Details
Home Type
- Single Family
Est. Annual Taxes
- $5,533
Year Built
- Built in 2023
Lot Details
- 8,538 Sq Ft Lot
- Lot Dimensions are 67x125
Parking
- 2 Car Attached Garage
Interior Spaces
- 1,708 Sq Ft Home
- High Ceiling
- Ceiling Fan
- Family Room Off Kitchen
- Combination Dining and Living Room
- Vinyl Flooring
Kitchen
- Eat-In Kitchen
- Range
- Microwave
- Dishwasher
- Solid Surface Countertops
Bedrooms and Bathrooms
- 3 Bedrooms
- Primary Bedroom on Main
- Walk-In Closet
- 2 Full Bathrooms
Laundry
- Laundry Room
- Dryer
- Washer
Schools
- Pine Crest Elementary School
- Sanford Middle School
- Seminole High School
Utilities
- Central Air
- Heating Available
- Thermostat
- Electric Water Heater
Listing and Financial Details
- Residential Lease
- Property Available on 5/14/25
- 12-Month Minimum Lease Term
- $36 Application Fee
- Assessor Parcel Number 36-19-30-524-1200-008A
Community Details
Overview
- No Home Owners Association
- Dreamwold 3Rd Sec Subdivision
Pet Policy
- Pets Allowed
- Pet Deposit $300
- 2 Pets Allowed
- $300 Pet Fee
Map
Source: Stellar MLS
MLS Number: O6308999
APN: 36-19-30-524-1200-008A
- 820 W 25th St Unit 820
- 822 W 24th St
- 2407 S Marshall Ave
- 120 Laurel Ave
- 101 Hartwell Ave
- 2512 S Elm Ave
- 2436 Myrtle Ave
- 2010 S Maple Ave
- 2500 S Myrtle Ave
- 2109 Hartwell Ave
- 2106 Cordova Dr
- 412 Editha Cir
- 2545 El Portal Ave
- 2545 S Marshall Ave
- 0 Iroquois Ave
- 2510 S Oak Ave
- 2535 Georgia Ave
- 115 Hays Dr
- 2551 El Portal Ave
- 124 Club Rd
- 2427 Chase Ave Unit B
- 2009 Chase Ave
- 2511 Georgia Ave
- 818 W 20th St
- 2541 S Myrtle Ave Unit A
- 101 E 21st St
- 2545 1/2 S Palmetto Ave
- 1405 W 16th St
- 1206 W 14th St
- 1407 W 14th St
- 2508 Yale Ave
- 1215 Historic Goldsboro Blvd Unit A
- 2714 Ridgewood Ave
- 2523 Yale Ave
- 362 Placid Lake Dr
- 2005 W 16th St
- 2668 Princeton Ave
- 429 Citron St N
- 1113 S Park Ave Unit 201
- 1201 S Palmetto Ave
