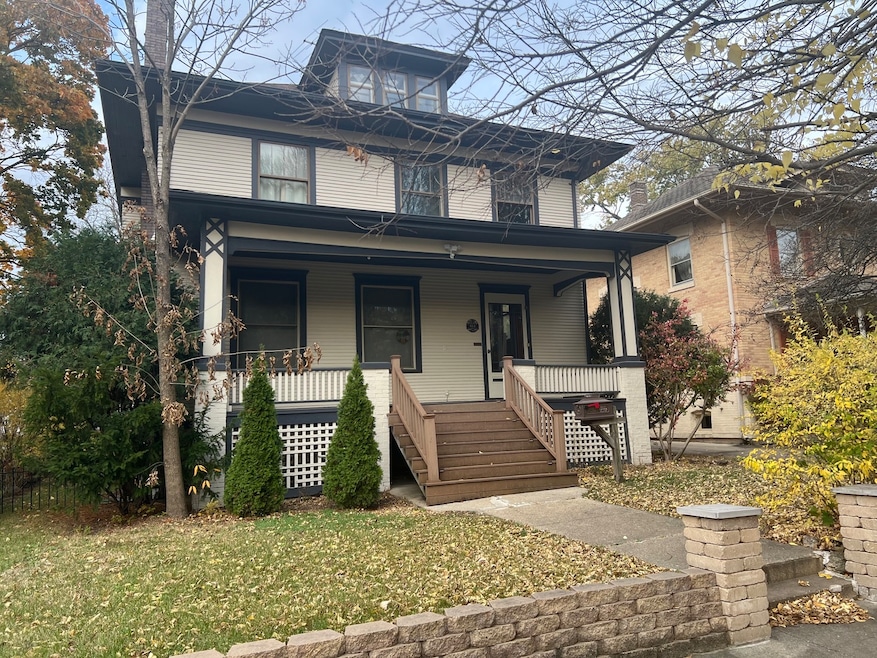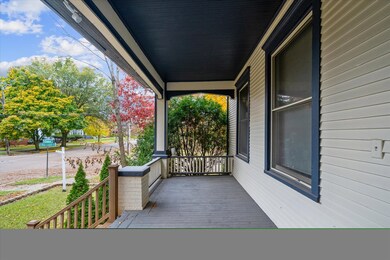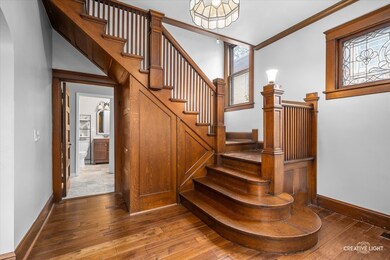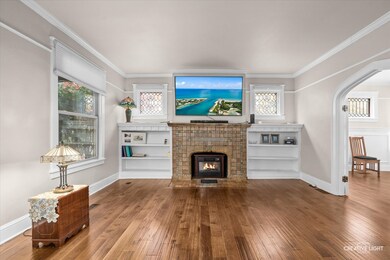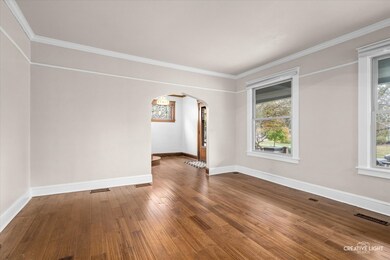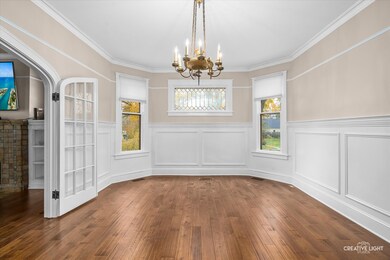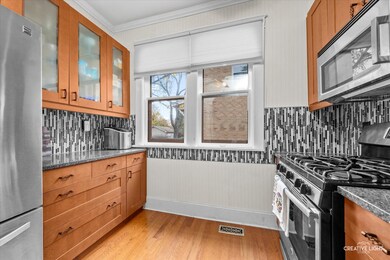
851 W Downer Place Aurora, IL 60506
Blackhawk NeighborhoodHighlights
- Wood Flooring
- Workshop
- Breakfast Bar
- Mud Room
- Formal Dining Room
- Patio
About This Home
As of May 2025Stunning Historic Gem with Modern Comforts! Welcome to your dream home-a meticulously updated historic property with all the charm and character you've been searching for! This home boasts fresh paint and newer hardwood floors alongside its original woodwork, trim, and fixtures, creating an inviting blend of classic elegance and modern convenience. Main Floor Highlights: Grand Entrance: Enter through the large foyer and be greeted by the beauty of beveled, leaded-glass windows, also featured in the living and dining rooms. Spacious Living Room: Enjoy the warmth of the fireplace with original tilework, surrounded by built-in bookcases. Formal Dining Room: Delight in the original chandelier, arched French doors, and bay windows. Adjacent is a full butler's pantry with floor-to-ceiling cabinetry, perfect for extra storage. Modern Kitchen: Updated with granite countertops, glass-front cabinets, custom tile work, and stainless steel appliances. Charming sunroom: Off the kitchen, a bright sunroom serves as a cozy eat-in area. Convenience of first floor laundry and full bathroom. Second Floor Luxury: Four generously sized bedrooms, including a grand primary suite with a private half bath, large walk-in closet with custom organizers, overlooking the backyard. Third Floor Retreat: A staircase leads to the third floor, where you'll find a possible fifth bedroom or private office, complete with a full bath featuring an original clawfoot tubIdeal for a guest or teenager suite! Additional Features: Finished Basement: The fully finished basement includes built-in bookcases, a full bath with Corian countertops and custom tile work, plus a spacious workshop with a built-in workbench. Newer High-Efficiency HVAC: Converted from boilers to a high-efficiency HVAC system with zoned heating and cooling for year-round comfort. Exterior Charm and Spacious Yard: The exterior was freshly painted in 2022 and includes a brick paver patio with a firepit, a 2.5-car garage with extra storage, a fenced-in yard with a playset, and ample room for kids and pets to play. Ideal Location: Nestled in a charming historic neighborhood in Aurora, surrounded by tree-lined streets. Just minutes from walking/biking trails, downtown Aurora, and plenty of shopping and dining options. Don't miss the chance to call 851 W. Downer Place your home.
Last Agent to Sell the Property
john greene, Realtor License #475160518 Listed on: 10/30/2024

Home Details
Home Type
- Single Family
Est. Annual Taxes
- $7,575
Year Built
- Built in 1910
Parking
- 2 Car Garage
- Driveway
- Parking Included in Price
Interior Spaces
- 2,850 Sq Ft Home
- 3-Story Property
- Bookcases
- Wood Burning Fireplace
- Mud Room
- Entrance Foyer
- Family Room with Fireplace
- Living Room
- Formal Dining Room
- Workshop
- Utility Room with Study Area
- Wood Flooring
- Carbon Monoxide Detectors
Kitchen
- Breakfast Bar
- Range
- Microwave
- Dishwasher
- Disposal
Bedrooms and Bathrooms
- 5 Bedrooms
- 5 Potential Bedrooms
- Bathroom on Main Level
Laundry
- Laundry Room
- Dryer
- Washer
Basement
- Basement Fills Entire Space Under The House
- Sump Pump
- Finished Basement Bathroom
Schools
- West Aurora High School
Utilities
- Zoned Heating and Cooling
- Heating System Uses Natural Gas
- 200+ Amp Service
Additional Features
- Patio
- Lot Dimensions are 80x150
Listing and Financial Details
- Senior Tax Exemptions
- Homeowner Tax Exemptions
Ownership History
Purchase Details
Home Financials for this Owner
Home Financials are based on the most recent Mortgage that was taken out on this home.Purchase Details
Home Financials for this Owner
Home Financials are based on the most recent Mortgage that was taken out on this home.Purchase Details
Purchase Details
Purchase Details
Home Financials for this Owner
Home Financials are based on the most recent Mortgage that was taken out on this home.Purchase Details
Similar Homes in Aurora, IL
Home Values in the Area
Average Home Value in this Area
Purchase History
| Date | Type | Sale Price | Title Company |
|---|---|---|---|
| Warranty Deed | $450,000 | Chicago Title | |
| Quit Claim Deed | -- | Chicago Title | |
| Interfamily Deed Transfer | -- | None Available | |
| Warranty Deed | -- | None Available | |
| Interfamily Deed Transfer | -- | Multiple | |
| Warranty Deed | $180,000 | First American Title Ins Co |
Mortgage History
| Date | Status | Loan Amount | Loan Type |
|---|---|---|---|
| Open | $196,000 | New Conventional | |
| Previous Owner | $104,600 | New Conventional |
Property History
| Date | Event | Price | Change | Sq Ft Price |
|---|---|---|---|---|
| 05/07/2025 05/07/25 | Sold | $450,000 | -5.3% | $158 / Sq Ft |
| 04/09/2025 04/09/25 | Pending | -- | -- | -- |
| 11/08/2024 11/08/24 | Price Changed | $475,000 | 0.0% | $167 / Sq Ft |
| 11/08/2024 11/08/24 | For Sale | $475,000 | -- | $167 / Sq Ft |
Tax History Compared to Growth
Tax History
| Year | Tax Paid | Tax Assessment Tax Assessment Total Assessment is a certain percentage of the fair market value that is determined by local assessors to be the total taxable value of land and additions on the property. | Land | Improvement |
|---|---|---|---|---|
| 2023 | $7,575 | $104,443 | $11,305 | $93,138 |
| 2022 | $7,462 | $95,295 | $10,315 | $84,980 |
| 2021 | $7,101 | $88,720 | $9,603 | $79,117 |
| 2020 | $6,608 | $81,582 | $8,920 | $72,662 |
| 2019 | $6,316 | $75,588 | $8,265 | $67,323 |
| 2018 | $6,412 | $75,230 | $7,645 | $67,585 |
| 2017 | $5,954 | $68,068 | $7,044 | $61,024 |
| 2016 | $5,851 | $61,076 | $6,038 | $55,038 |
| 2015 | -- | $55,334 | $5,192 | $50,142 |
| 2014 | -- | $51,694 | $4,772 | $46,922 |
| 2013 | -- | $58,925 | $4,560 | $54,365 |
Agents Affiliated with this Home
-
Ashley Rhea Shields

Seller's Agent in 2025
Ashley Rhea Shields
john greene Realtor
(630) 460-2526
1 in this area
123 Total Sales
-
Victoria Mullins

Buyer's Agent in 2025
Victoria Mullins
Haus & Boden, Ltd.
(708) 415-1032
1 in this area
135 Total Sales
Map
Source: Midwest Real Estate Data (MRED)
MLS Number: 12199888
APN: 15-21-154-018
- 902 W Downer Place
- 831 W Galena Blvd
- 930 W New York St Unit 932
- 710 W Downer Place
- 834 Spruce St
- 1044 Garfield Ave
- 1030 Spruce St
- 827 Lakewood Place
- 70 S Commonwealth Ave
- 160 S Fordham Ave
- 233 S Elmwood Dr
- 424 Howard Ave
- 558 W Downer Place
- 557 Garfield Ave
- 932 W New York St
- 523 W Downer Place
- 520 W Pleasure Ct
- 544 Charles St
- 1315 W Galena Blvd
- 337 S Fordham Ave
