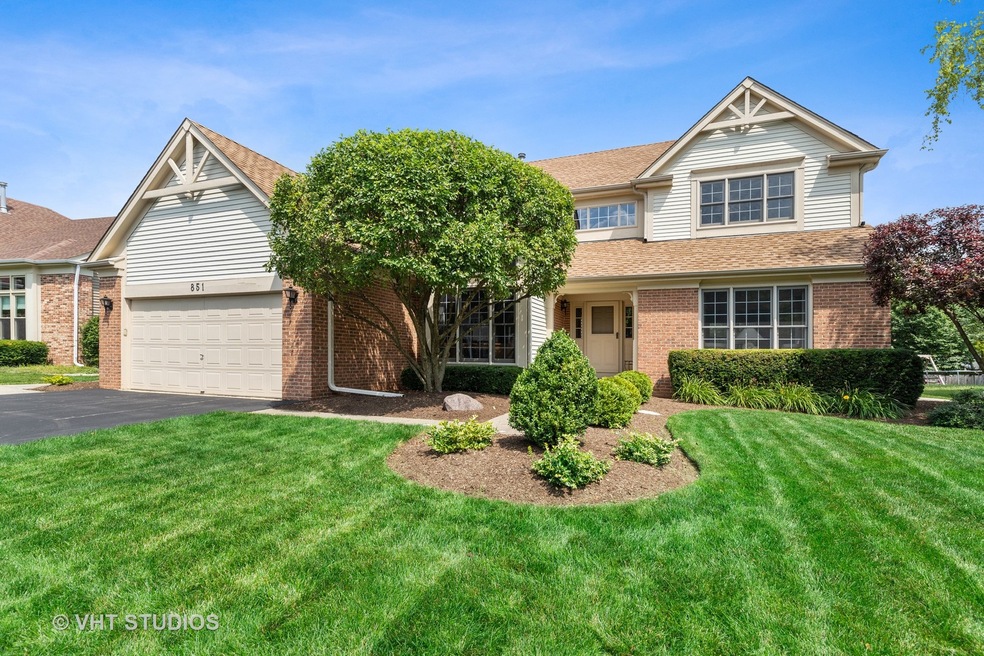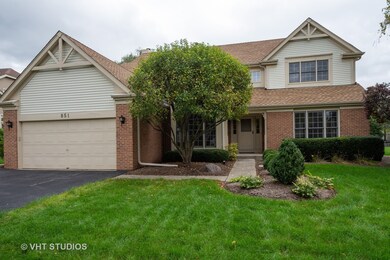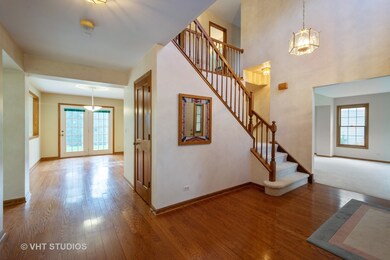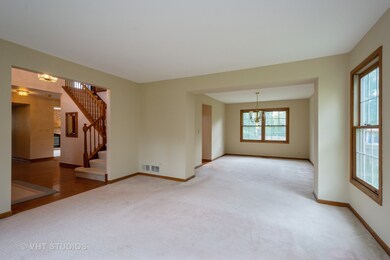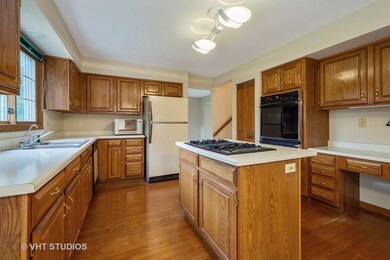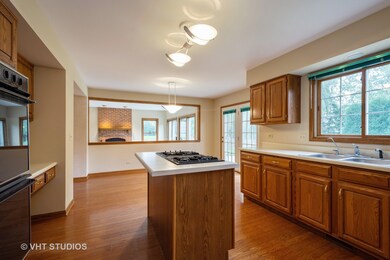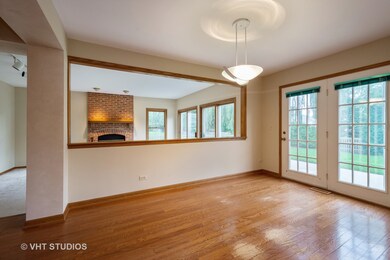
851 Warwick Ln Lake Zurich, IL 60047
Estimated Value: $596,000 - $657,000
Highlights
- Wood Flooring
- Whirlpool Bathtub
- Double Oven
- May Whitney Elementary School Rated A
- Home Office
- 1-minute walk to Chestnut Corner & Hunter Creek Park
About This Home
As of November 2019An excellent location in the desirable & highly sought-after Chestnut Corners. Located across the street from Warwick Park, this spacious 4 bedroom home has a desirable floor plan, beautiful hardwood floors, wood trim & doors, vaulted ceilings & oversized windows throughout letting in lots of natural light. A formal living rm off the 2-story foyer adjoins the dining rm w/direct kitchen access, creating ideal flow for entertaining. Kitchen w/built-in ovens, island cooktop, ample cabinetry, planning desk & eating area w/French doors out to the patio. Lg family rm w/brick fireplace & a wall of sliding glass doors is open to kitchen. Convenient 1st floor office & laundry. Large master w/volume ceiling, pretty views, huge WIC & private bath w/dual vanity, garden tub & shower. 3 additional light-filled bedrooms & hall bath upstairs. Deep basement w/rough-in for bath provides an excellent spot for storage. Concrete patio, fenced yard w/garage access & manicured landscape. An amazing value!
Last Agent to Sell the Property
@properties Christie's International Real Estate License #475122440 Listed on: 10/05/2019

Home Details
Home Type
- Single Family
Est. Annual Taxes
- $11,747
Year Built
- Built in 1993
Lot Details
- 10,019 Sq Ft Lot
- Lot Dimensions are 134x77x134x75
- Fenced Yard
Parking
- 2 Car Attached Garage
- Garage Transmitter
- Garage Door Opener
- Driveway
Home Design
- Asphalt Roof
- Concrete Perimeter Foundation
Interior Spaces
- 2,788 Sq Ft Home
- 2-Story Property
- Family Room with Fireplace
- Combination Dining and Living Room
- Home Office
- Wood Flooring
Kitchen
- Breakfast Bar
- Double Oven
- Range
- Microwave
- Dishwasher
Bedrooms and Bathrooms
- 4 Bedrooms
- 4 Potential Bedrooms
- Walk-In Closet
- Whirlpool Bathtub
- Separate Shower
Laundry
- Laundry Room
- Laundry on main level
Unfinished Basement
- Basement Fills Entire Space Under The House
- Rough-In Basement Bathroom
Outdoor Features
- Patio
Schools
- May Whitney Elementary School
- Lake Zurich Middle - S Campus
- Lake Zurich High School
Utilities
- Central Air
- Heating System Uses Natural Gas
Community Details
- Chestnut Corners Subdivision, Wedgewood Floorplan
Listing and Financial Details
- Homeowner Tax Exemptions
Ownership History
Purchase Details
Home Financials for this Owner
Home Financials are based on the most recent Mortgage that was taken out on this home.Purchase Details
Similar Homes in the area
Home Values in the Area
Average Home Value in this Area
Purchase History
| Date | Buyer | Sale Price | Title Company |
|---|---|---|---|
| Hummel Andrew T | $395,000 | Proper Title Llc | |
| Thomas H Bellito Trust | -- | None Available |
Mortgage History
| Date | Status | Borrower | Loan Amount |
|---|---|---|---|
| Open | Hummel Andrew T | $334,830 | |
| Closed | Hummel Andrew T | $335,750 | |
| Previous Owner | Bellito Thomas H | $178,000 | |
| Previous Owner | Bellito Thomas H | $165,500 |
Property History
| Date | Event | Price | Change | Sq Ft Price |
|---|---|---|---|---|
| 11/20/2019 11/20/19 | Sold | $395,000 | -3.6% | $142 / Sq Ft |
| 10/13/2019 10/13/19 | Pending | -- | -- | -- |
| 10/05/2019 10/05/19 | For Sale | $409,900 | -- | $147 / Sq Ft |
Tax History Compared to Growth
Tax History
| Year | Tax Paid | Tax Assessment Tax Assessment Total Assessment is a certain percentage of the fair market value that is determined by local assessors to be the total taxable value of land and additions on the property. | Land | Improvement |
|---|---|---|---|---|
| 2024 | $13,566 | $200,262 | $30,450 | $169,812 |
| 2023 | $10,266 | $180,447 | $27,437 | $153,010 |
| 2022 | $10,266 | $136,305 | $27,970 | $108,335 |
| 2021 | $9,910 | $132,812 | $27,253 | $105,559 |
| 2020 | $9,732 | $132,812 | $27,253 | $105,559 |
| 2019 | $9,206 | $131,653 | $27,015 | $104,638 |
| 2018 | $11,829 | $166,644 | $29,062 | $137,582 |
| 2017 | $11,747 | $164,636 | $28,712 | $135,924 |
| 2016 | $11,895 | $159,423 | $27,803 | $131,620 |
| 2015 | $11,732 | $151,846 | $26,482 | $125,364 |
| 2014 | $11,399 | $146,121 | $29,142 | $116,979 |
| 2012 | -- | $146,428 | $29,203 | $117,225 |
Agents Affiliated with this Home
-
Samantha Kalamaras

Seller's Agent in 2019
Samantha Kalamaras
@ Properties
(847) 858-7725
73 in this area
406 Total Sales
-
Marco Amidei

Buyer's Agent in 2019
Marco Amidei
RE/MAX Suburban
(847) 367-4886
7 in this area
517 Total Sales
Map
Source: Midwest Real Estate Data (MRED)
MLS Number: 10539391
APN: 14-28-208-013
- 904 Warwick Ln
- 1175 Oxford Ct
- 755 Foxmoor Ln
- 713 Warwick Ln
- 21877 Cambridge Dr
- 1054 Partridge Ln
- 21824 Cambridge Dr
- 1259 Eric Ln
- 1214 Eric Ln
- 22584 W Melina St
- 22592 W Melina St
- 792 Ravenswood Ct
- 21725 N Ashley St
- 21326 N Elder Ct
- 21742 N Ashley St
- 22328 N Prairie Ct
- 20992 W Preserve Dr
- 21186 W Preserve Dr
- 21956 N Hickory Hill Dr
- 549 Ascot Ct
- 851 Warwick Ln
- 847 Warwick Ln
- 855 Warwick Ln
- 1319 Thorndale Ln
- 1315 Thorndale Ln
- 859 Warwick Ln
- 843 Warwick Ln
- 1309 Thorndale Ln
- 1323 Thorndale Ln
- 856 Warwick Ln
- 1305 Thorndale Ln
- 848 Warwick Ln
- 865 Warwick Ln
- 839 Warwick Ln
- 860 Warwick Ln Unit 4
- 875 Warwick Ln
- 844 Warwick Ln
- 1299 Thorndale Ln
- 835 Warwick Ln
- 866 Warwick Ln
