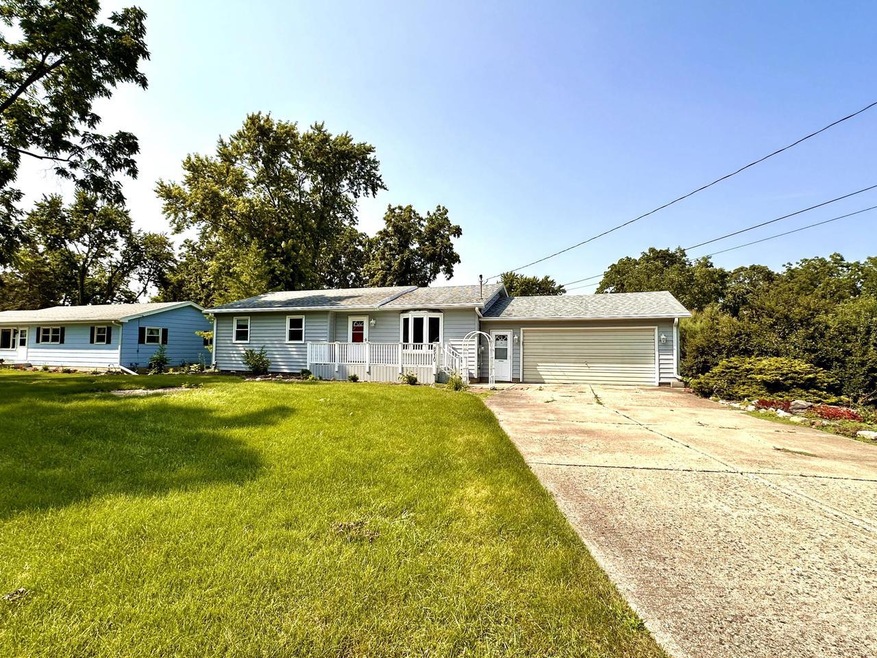
8510 12th Place Kenosha, WI 53144
Estimated Value: $337,271 - $366,000
Highlights
- Deck
- 2 Car Attached Garage
- Shed
- Fenced Yard
- Bathtub
- 1-Story Property
About This Home
As of October 2024Serene Somers 3 BED, 2.5 BATH on 0.57 Acres is loaded w charm & ready for its new owner. Luxury LVP through most of the main flr. Large Kitchen w ample space, cabinets, Pantry, Atrium Window, & movable Island. DR features Sliding Drs to enclosed Porch & Yard. Large LR features Bay Window, Built-In Shelving, & huge Picture Window to DR. 3 Bedrms on main floor. Primary features attached 1/2 Bath. Partially finished lower level adds additional living space. Feel the peace and tranquility while enjoying your views of the backyard from your enclosed porch, or on your deck. The fenced yard with mature landscape is a gardeners dream! 2-Car Attached Garage provides ample space for more storage. Conveniently located near HWYs. Very nice rural area on quiet street. LOWER Somer's Taxes
Last Buyer's Agent
Berkshire Hathaway Home Services Epic Real Estate License #82558-94

Home Details
Home Type
- Single Family
Est. Annual Taxes
- $2,763
Year Built
- Built in 1977
Lot Details
- 0.57 Acre Lot
- Fenced Yard
Parking
- 2 Car Attached Garage
- Garage Door Opener
Home Design
- Vinyl Siding
Interior Spaces
- 1,511 Sq Ft Home
- 1-Story Property
Kitchen
- Range
- Microwave
- Dishwasher
Bedrooms and Bathrooms
- 3 Bedrooms
- Bathtub
Laundry
- Dryer
- Washer
Partially Finished Basement
- Basement Fills Entire Space Under The House
- Sump Pump
- Block Basement Construction
Outdoor Features
- Deck
- Shed
Schools
- Somers Elementary School
- Bullen Middle School
- Bradford High School
Utilities
- Forced Air Heating and Cooling System
- Heating System Uses Natural Gas
- Well Required
Listing and Financial Details
- Exclusions: all other personal property
Ownership History
Purchase Details
Home Financials for this Owner
Home Financials are based on the most recent Mortgage that was taken out on this home.Purchase Details
Purchase Details
Similar Homes in Kenosha, WI
Home Values in the Area
Average Home Value in this Area
Purchase History
| Date | Buyer | Sale Price | Title Company |
|---|---|---|---|
| Walcott Christopher | $345,000 | Lake Michigan Title | |
| Btr Way Llc | -- | Lake Michigan Title | |
| Btr Way Llc | $305,000 | Jordan V Keckeisen | |
| Riedel Dawn M | $163,000 | -- |
Mortgage History
| Date | Status | Borrower | Loan Amount |
|---|---|---|---|
| Previous Owner | Riedel Dawn M | $147,500 | |
| Previous Owner | Riedel Dawn M | $122,000 |
Property History
| Date | Event | Price | Change | Sq Ft Price |
|---|---|---|---|---|
| 10/25/2024 10/25/24 | Sold | $345,000 | -1.4% | $228 / Sq Ft |
| 09/03/2024 09/03/24 | Price Changed | $349,900 | -1.4% | $232 / Sq Ft |
| 08/26/2024 08/26/24 | Price Changed | $354,900 | -1.4% | $235 / Sq Ft |
| 08/14/2024 08/14/24 | Price Changed | $359,900 | -5.3% | $238 / Sq Ft |
| 08/12/2024 08/12/24 | Price Changed | $379,900 | -1.3% | $251 / Sq Ft |
| 08/01/2024 08/01/24 | For Sale | $384,900 | -- | $255 / Sq Ft |
Tax History Compared to Growth
Tax History
| Year | Tax Paid | Tax Assessment Tax Assessment Total Assessment is a certain percentage of the fair market value that is determined by local assessors to be the total taxable value of land and additions on the property. | Land | Improvement |
|---|---|---|---|---|
| 2024 | $3,043 | $271,900 | $70,500 | $201,400 |
| 2023 | $2,807 | $185,200 | $50,500 | $134,700 |
| 2022 | $2,911 | $185,200 | $50,500 | $134,700 |
| 2021 | $3,312 | $185,200 | $50,500 | $134,700 |
| 2020 | $3,312 | $185,200 | $50,500 | $134,700 |
| 2019 | $3,023 | $143,500 | $44,000 | $99,500 |
| 2018 | $3,451 | $143,500 | $44,000 | $99,500 |
| 2017 | $2,966 | $143,500 | $44,000 | $99,500 |
| 2016 | $3,291 | $143,500 | $44,000 | $99,500 |
| 2015 | $2,817 | $143,500 | $44,000 | $99,500 |
| 2014 | $3,317 | $143,500 | $44,000 | $99,500 |
Agents Affiliated with this Home
-
Don Taylor
D
Seller's Agent in 2024
Don Taylor
Real Broker LLC
(262) 909-1696
2 in this area
42 Total Sales
-
Tiffany Harding
T
Buyer's Agent in 2024
Tiffany Harding
Berkshire Hathaway Home Services Epic Real Estate
(262) 818-1484
2 in this area
120 Total Sales
Map
Source: Metro MLS
MLS Number: 1886077
APN: 82-4-222-162-0245
- 8700 12th Place
- 8207 12th St
- Lt0 12th St
- 1349 93rd Ave
- Lt 0 12th St
- Lt0 12th St
- 1284 Village Centre Dr Unit 5
- Lt0 100th Ave
- 1226 100th Ave
- 77.61 M/L Acres 7th St
- 1145 65th Ave
- 6309 12th St
- Lt0 62nd Ave
- 1317 Green Bay Rd
- Lt0 57th Ave
- Lt1 18th St
- 1735 120th Ave
- 1914 120th Ave
- 10701 Burlington Rd
- Lt0 1st St
