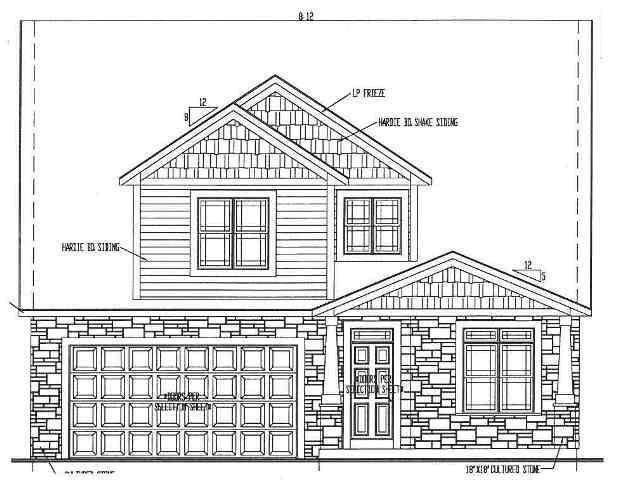
8510 Chaucer Cir W Bristol, WI 53104
Highlights
- New Construction
- 2 Car Attached Garage
- Patio
- Contemporary Architecture
- Walk-In Closet
- Forced Air Heating and Cooling System
About This Home
As of October 2017Sold before print. Home and land package. Spacious custom built home located in desirable Chaucer Woods. Hardwood flooring throughout main level, granite counter tops, carpeted bedrooms.
Last Agent to Sell the Property
RE/MAX ELITE Brokerage Email: office@maxelite.com License #53534-94 Listed on: 08/13/2014

Home Details
Home Type
- Single Family
Est. Annual Taxes
- $907
Parking
- 2 Car Attached Garage
- Driveway
Home Design
- New Construction
- Contemporary Architecture
- Brick Exterior Construction
- Composition Roof
Interior Spaces
- 2,543 Sq Ft Home
- 2-Story Property
- Gas Fireplace
- Basement Fills Entire Space Under The House
Kitchen
- Oven or Range
- Microwave
- Dishwasher
- Disposal
Bedrooms and Bathrooms
- 3 Bedrooms
- Walk-In Closet
Schools
- Bristol Elementary School
- Central High School
Utilities
- Forced Air Heating and Cooling System
- Heating System Uses Natural Gas
Additional Features
- Patio
- 0.35 Acre Lot
Community Details
- Property has a Home Owners Association
- Chaucer Woods Subdivision
Listing and Financial Details
- Assessor Parcel Number 37-4-121-181-0126
Ownership History
Purchase Details
Purchase Details
Home Financials for this Owner
Home Financials are based on the most recent Mortgage that was taken out on this home.Purchase Details
Home Financials for this Owner
Home Financials are based on the most recent Mortgage that was taken out on this home.Purchase Details
Home Financials for this Owner
Home Financials are based on the most recent Mortgage that was taken out on this home.Purchase Details
Home Financials for this Owner
Home Financials are based on the most recent Mortgage that was taken out on this home.Similar Homes in Bristol, WI
Home Values in the Area
Average Home Value in this Area
Purchase History
| Date | Type | Sale Price | Title Company |
|---|---|---|---|
| Quit Claim Deed | $191,250 | Ashley Morgan | |
| Warranty Deed | $425,000 | None Available | |
| Deed | $370,000 | -- | |
| Warranty Deed | $65,000 | -- | |
| Satisfaction Of Land Contract Or Release Satisfaction Of Agreement Of Sale Fee Property | $65,000 | -- |
Mortgage History
| Date | Status | Loan Amount | Loan Type |
|---|---|---|---|
| Previous Owner | $403,700 | New Conventional | |
| Previous Owner | $351,500 | New Conventional | |
| Previous Owner | $318,250 | New Conventional | |
| Previous Owner | $314,782 | Construction | |
| Previous Owner | $314,782 | Construction |
Property History
| Date | Event | Price | Change | Sq Ft Price |
|---|---|---|---|---|
| 10/27/2017 10/27/17 | Sold | $370,000 | 0.0% | $145 / Sq Ft |
| 09/25/2017 09/25/17 | Pending | -- | -- | -- |
| 08/03/2017 08/03/17 | For Sale | $370,000 | +11.7% | $145 / Sq Ft |
| 08/13/2014 08/13/14 | Sold | $331,350 | 0.0% | $130 / Sq Ft |
| 08/13/2014 08/13/14 | For Sale | $331,350 | -- | $130 / Sq Ft |
| 08/12/2014 08/12/14 | Pending | -- | -- | -- |
Tax History Compared to Growth
Tax History
| Year | Tax Paid | Tax Assessment Tax Assessment Total Assessment is a certain percentage of the fair market value that is determined by local assessors to be the total taxable value of land and additions on the property. | Land | Improvement |
|---|---|---|---|---|
| 2024 | $7,314 | $382,500 | $65,000 | $317,500 |
| 2023 | $6,292 | $382,500 | $65,000 | $317,500 |
| 2022 | $6,271 | $382,500 | $65,000 | $317,500 |
| 2021 | $6,215 | $382,500 | $65,000 | $317,500 |
| 2020 | $6,237 | $372,000 | $65,000 | $307,000 |
| 2019 | $5,918 | $372,000 | $65,000 | $307,000 |
| 2018 | $5,705 | $294,500 | $47,000 | $247,500 |
| 2017 | $5,852 | $294,500 | $47,000 | $247,500 |
| 2016 | $5,745 | $294,500 | $47,000 | $247,500 |
| 2015 | $3,777 | $201,400 | $47,000 | $154,400 |
| 2014 | $908 | $47,000 | $47,000 | $0 |
Agents Affiliated with this Home
-
AJ Swartz

Seller's Agent in 2017
AJ Swartz
Berkshire Hathaway Home Services Epic Real Estate
(262) 818-0765
182 Total Sales
-
L
Buyer's Agent in 2017
Lisa Fabiano
RE/MAX
-
Felicia Pavlica

Seller's Agent in 2014
Felicia Pavlica
RE/MAX
(262) 909-5008
35 Total Sales
-
Robbyn Struck
R
Buyer's Agent in 2014
Robbyn Struck
RE/MAX
(262) 914-7622
94 Total Sales
Map
Source: Metro MLS
MLS Number: 1382051
APN: 37-4-121-181-0126
- 20530 84th Place
- 8324 200th Ave
- L0 83rd St
- 8216 199th Ave
- 21200 82nd St
- Lt0 87th St
- 7918 Fredricksburg Ct Unit 101
- 7942 Williamsburg Ct Unit 101
- 19677 Yorktown Place
- 8325 190th Ave
- 21010 75th St
- 18514 75th St
- 8009 184th Ave
- 9335 223rd Ave
- 9000 226th Ct Unit 23B
- 9000 226th Ct Unit 18B
- 0 83rd St Unit MRD12131806
- 23528 89th St
- 10317 195th Ave
- 20957 107th St
