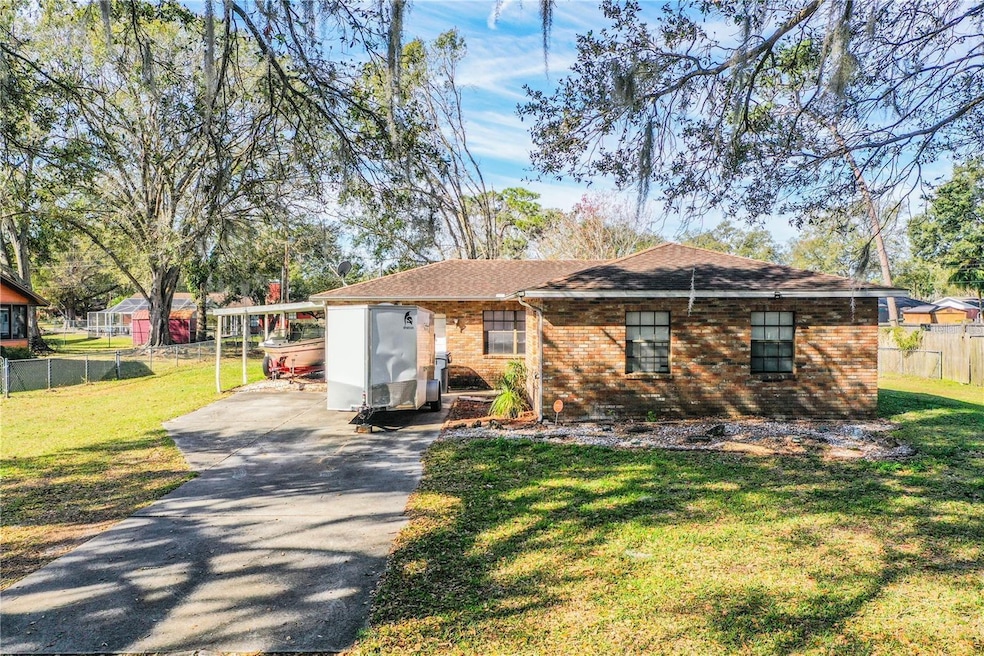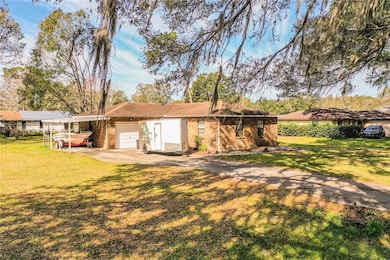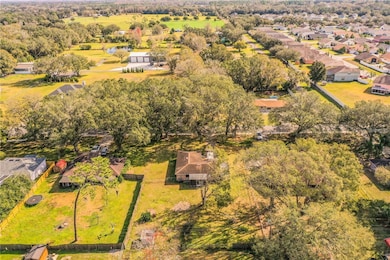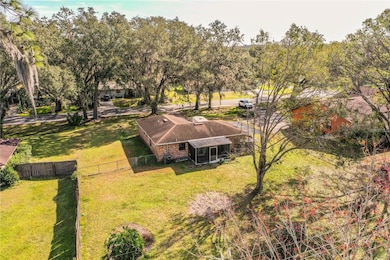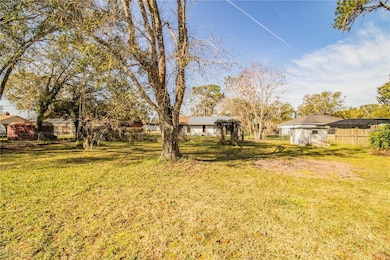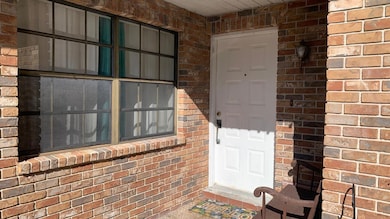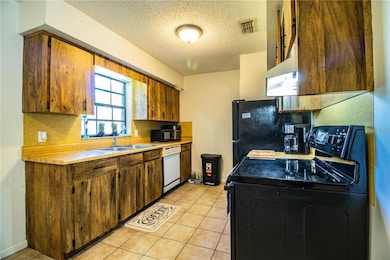8510 N Campbell Rd Lakeland, FL 33810
Highlights
- Furnished
- No HOA
- Living Room
- Lincoln Avenue Academy Rated A-
- 1 Car Attached Garage
- Central Heating and Cooling System
About This Home
Welcome to this delightful 2-bedroom, 2-bathroom single-family home nestled in the heart of Lakeland. Boasting an open floor plan, this residence offers a bright and inviting living space perfect for comfortable living. The home is situated on an expansive lot just under half an acre, featuring a large backyard adorned with mature landscaping—ideal for outdoor entertaining and relaxation. Additional amenities include a 1-car garage and a carport, providing ample storage and parking options. The property's prime location ensures easy access to shopping centers, medical facilities, and a variety of dining options. Its close proximity to I-4 allows for quick and convenient travel throughout Central Florida. Don't miss the opportunity to make this charming home your new residence. Contact us today to schedule a viewing!
Listing Agent
DALTON WADE INC Brokerage Phone: 888-668-8283 License #3468381 Listed on: 05/15/2025

Home Details
Home Type
- Single Family
Est. Annual Taxes
- $2,520
Year Built
- Built in 1981
Lot Details
- 0.41 Acre Lot
Parking
- 1 Car Attached Garage
- 1 Carport Space
Interior Spaces
- 1,076 Sq Ft Home
- Furnished
- Living Room
Kitchen
- Range
- Dishwasher
Bedrooms and Bathrooms
- 2 Bedrooms
- 2 Full Bathrooms
Laundry
- Dryer
- Washer
Schools
- R. Clem Churchwell Elementary School
- Sleepy Hill Middle School
- Kathleen High School
Utilities
- Central Heating and Cooling System
- Septic Tank
Listing and Financial Details
- Residential Lease
- Security Deposit $1,750
- Property Available on 5/15/25
- 12-Month Minimum Lease Term
- $75 Application Fee
- 1 to 2-Year Minimum Lease Term
- Assessor Parcel Number 23-27-10-000810-000090
Community Details
Overview
- No Home Owners Association
- Indian Woods Subdivision
Pet Policy
- No Pets Allowed
Map
Source: Stellar MLS
MLS Number: S5126937
APN: 23-27-10-000810-000090
- 8428 N Campbell Rd
- 8439 Adele Rd
- 8517 Indian Ridge Trail
- 2921 Dunhill Cir
- 2944 Dunhill Cir
- 8248 Campbell Crossing Cir
- 8243 Campbell Crossing Way
- 2735 Berkford Cir
- 2454 Harrison Place Blvd
- 8804 Harrison Rd
- 3182 Indian Ridge Place
- 8288 Lake James Dr
- 8183 Westmont Terrace Dr
- 3226 Cherry Hill Cir S
- 8309 Porch Ct
- 8794 Fort Socrum Village Way
- 2319 D R Bryant Rd
- 7965 Kaitlin Cir
- 8160 Lake James Dr
- 8909 N Campbell Rd
