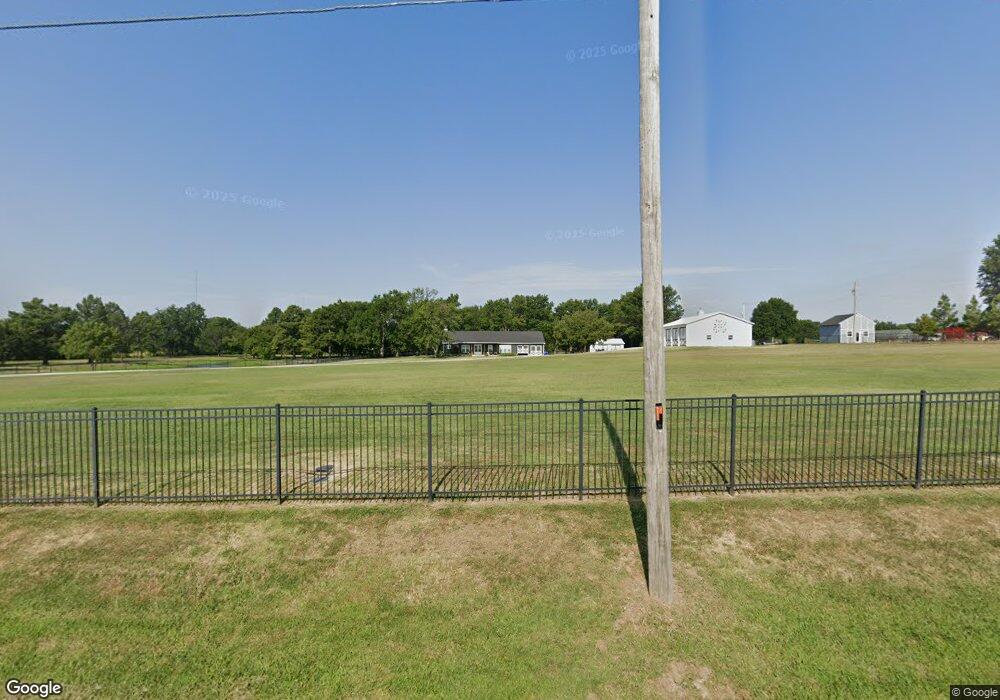8510 S 305th Ave E Broken Arrow, OK 74014
4
Beds
5
Baths
3,800
Sq Ft
15
Acres
About This Home
This home is located at 8510 S 305th Ave E, Broken Arrow, OK 74014. 8510 S 305th Ave E is a home located in Wagoner County with nearby schools including Donald P. Sloat Junior High School, Coweta Intermediate High School, and Coweta High School.
Create a Home Valuation Report for This Property
The Home Valuation Report is an in-depth analysis detailing your home's value as well as a comparison with similar homes in the area
Tax History
| Year | Tax Paid | Tax Assessment Tax Assessment Total Assessment is a certain percentage of the fair market value that is determined by local assessors to be the total taxable value of land and additions on the property. | Land | Improvement |
|---|---|---|---|---|
| 2025 | $5,660 | $60,674 | $1,696 | $58,978 |
| 2024 | $5,479 | $58,907 | $1,647 | $57,260 |
| 2023 | $5,317 | $57,192 | $1,623 | $55,569 |
| 2022 | $5,111 | $55,526 | $1,582 | $53,944 |
| 2021 | $5,064 | $53,909 | $1,582 | $52,327 |
| 2020 | $4,874 | $53,447 | $1,190 | $52,257 |
| 2019 | $904 | $10,538 | $1,190 | $9,348 |
| 2018 | $1,698 | $17,555 | $1,246 | $16,309 |
| 2017 | $1,744 | $18,388 | $1,134 | $17,254 |
| 2016 | $1,731 | $18,199 | $1,414 | $16,785 |
| 2015 | $1,840 | $18,494 | $1,485 | $17,009 |
| 2014 | $2,355 | $23,859 | $1,485 | $22,374 |
Source: Public Records
Map
Nearby Homes
- 8622 S Timber Wolf Dr
- 9149 S 305th East Ave
- 8559 S Timber Wolf Dr
- 29024 E 79th Terrace S
- 29055 E 79th Terrace S
- 29105 E 79th Terrace S
- 29093 E 79th Terrace S
- 29120 E 79th Place S
- 29146 E 79th Terrace S
- 8167 S White Fang Ct
- RC Clark Plan at East Village
- RC Carson Plan at East Village
- RC Magnolia Plan at East Village
- RC Fenway Plan at East Village
- RC Morgan Plan at East Village
- RC Coleman Plan at East Village
- RC Franklin Plan at East Village
- 29110 E 79th Terrace S
- 29134 E 79th Terrace S
- 29035 E 79th Terrace S
- 8510 S 305th E
- 8460 S 305th East Ave
- 593 Rr 3
- 0 E 83rd St Unit 1128685
- 0 E 83rd St Unit 422121
- 0 E 83rd St Unit 2027876
- 0 E 83rd St Unit 2103282
- 30350 E 83rd St S
- 7653 S 301st East Ave
- 376 Rr 4
- 30264 E 83rd St S
- 30192 E 83rd St S
- 8283 S 305th East Ave
- 30247 E 83rd St S
- 30247 E 83rd St S
- 30310 E 83rd St S
- 8266 S 305th East Ave
- 8501 S 300th East Ave
- 30165 E 83rd St S
Your Personal Tour Guide
Ask me questions while you tour the home.
