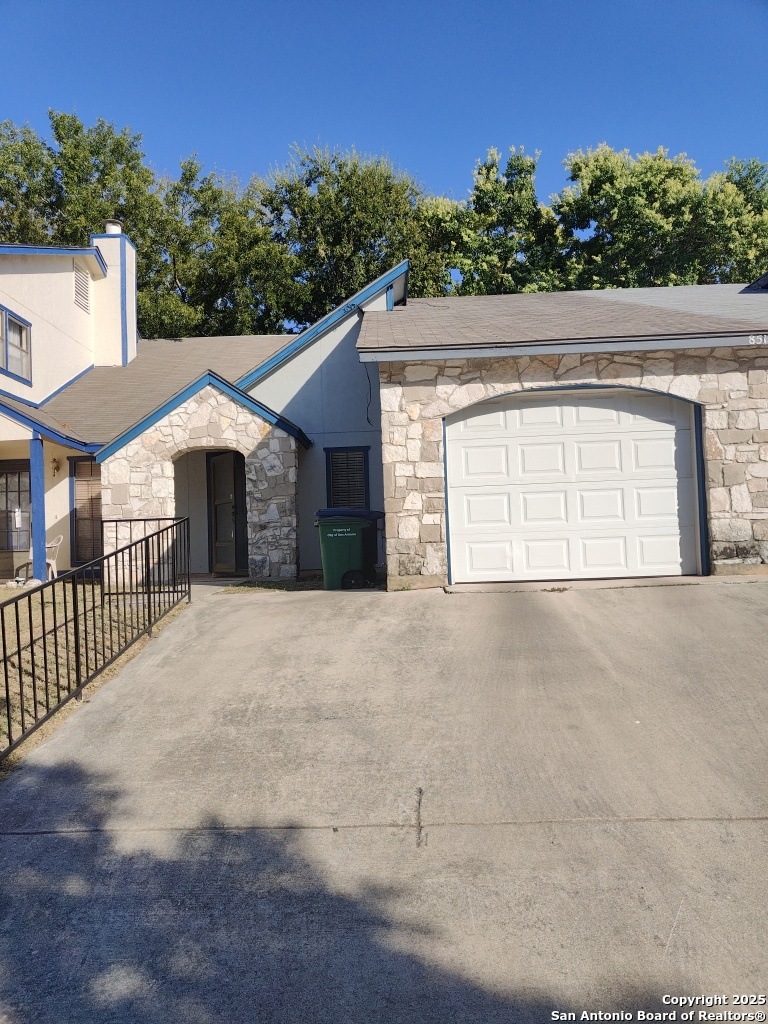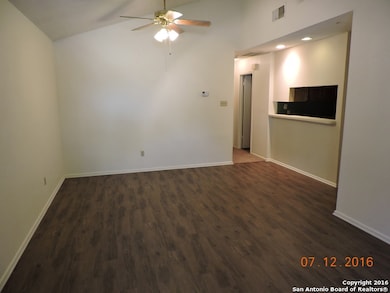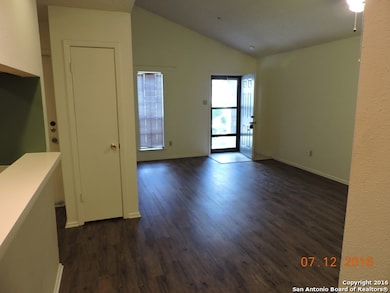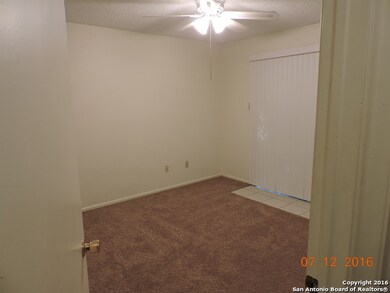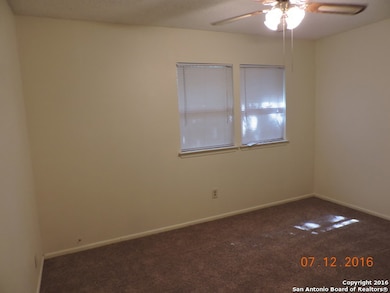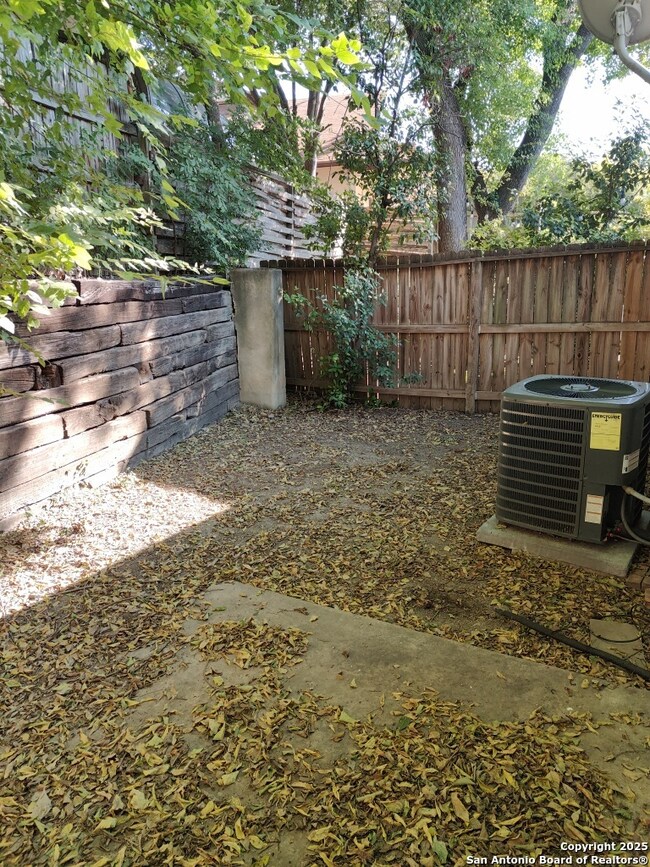8510 Stonebridge Unit 2 San Antonio, TX 78240
Alamo Farmsteads Neighborhood
2
Beds
1
Bath
824
Sq Ft
3,485
Sq Ft Lot
Highlights
- 1 Car Attached Garage
- Ceramic Tile Flooring
- Combination Dining and Living Room
- Tile Patio or Porch
- Central Heating and Cooling System
- 2-minute walk to Huebner Creek Park
About This Home
Move in Special: No move in admin costs! $250 off first months rent. Cute garden home convenient to medical center and USAA. Great location, a must see!! Pets Welcome!! Owner recently made updates to flooring and interior paint. Home is ready for move in! Come take a look!
Home Details
Home Type
- Single Family
Est. Annual Taxes
- $3,665
Year Built
- Built in 1986
Lot Details
- 3,485 Sq Ft Lot
- Fenced
Home Design
- Slab Foundation
- Composition Roof
- Roof Vent Fans
Interior Spaces
- 824 Sq Ft Home
- 1-Story Property
- Ceiling Fan
- Window Treatments
- Combination Dining and Living Room
- Fire and Smoke Detector
- Washer Hookup
Kitchen
- Stove
- Microwave
- Ice Maker
- Dishwasher
- Disposal
Flooring
- Carpet
- Linoleum
- Ceramic Tile
Bedrooms and Bathrooms
- 2 Bedrooms
- 1 Full Bathroom
Parking
- 1 Car Attached Garage
- Garage Door Opener
Outdoor Features
- Tile Patio or Porch
Schools
- Rhodes Elementary School
- Rudder Middle School
- Marshall High School
Utilities
- Central Heating and Cooling System
- Electric Water Heater
Community Details
- Hampton Hill Subdivision
Listing and Financial Details
- Rent includes fees
- Assessor Parcel Number 168690032460
Map
Source: San Antonio Board of REALTORS®
MLS Number: 1899220
APN: 16869-003-2460
Nearby Homes
- 8515 Sir Galahad
- 6210 W Jolie Ct
- 8420 Echo Creek Ln
- 8511 Echo Creek Ln
- 6118 Pecan Tree
- 6222 Cherrywest Cir
- 6226 Cherrywest Cir
- 6160 Eckhert Rd Unit 204
- 6160 Eckhert Rd Unit 108
- 6160 Eckhert Rd Unit 103
- 6160 Eckhert Rd Unit 303
- 6160 Eckhert Rd Unit 903
- 6160 Eckhert Rd Unit 1202
- 6160 Eckhert Rd Unit 1716
- 6160 Eckhert Rd Unit 305
- 7316 Linkmeadow
- 7312 Linkmeadow
- 8910 Lost Woods
- 6518 Bufflehead Bend
- 6502 Bufflehead Bend
- 8531 Stonebridge Unit 1
- 8548 Echo Creek Ln
- 8419 Echo Creek Ln Unit II
- 6026 E Jolie Ct
- 6155 Eckhert Rd
- 8527 Pecan Cross
- 6007 Pecan Tree
- 6160 Eckhert Rd Unit 101
- 6160 Eckhert Rd Unit 1005
- 6160 Eckhert Rd Unit 103
- 6160 Eckhert Rd Unit 1402
- 6160 Eckhert Rd Unit 1726
- 6160 Eckhert Rd Unit 107
- 6160 Eckhert Rd Unit 1734
- 6160 Eckhert Rd Unit 1202
- 6160 Eckhert Rd Unit 1406
- 6418 Eckhert Rd
- 6200 Welles Brook Dr
- 6359 Mustang Point Dr
- 8609 Abe Lincoln Unit 2
