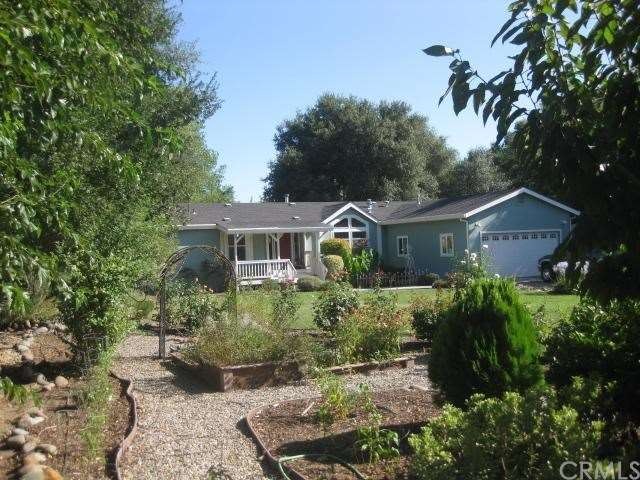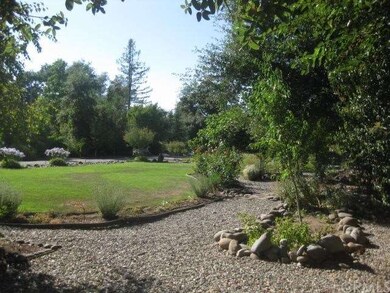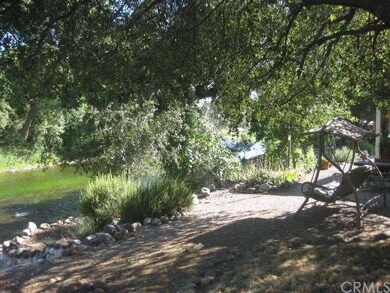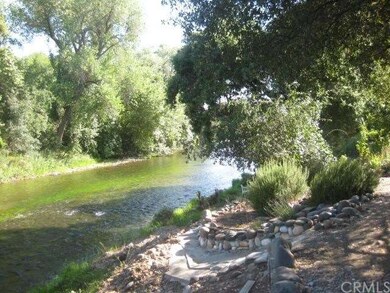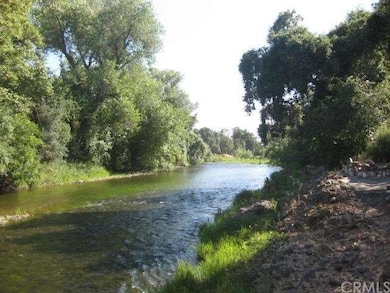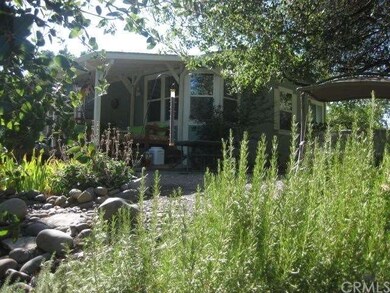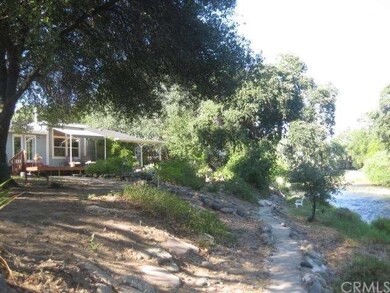
8510 Verdant Ct Los Molinos, CA 96055
Highlights
- Private Pool
- All Bedrooms Downstairs
- Contemporary Architecture
- Primary Bedroom Suite
- View of Trees or Woods
- Secluded Lot
About This Home
As of August 2021Right on Mill Creek, Wow what a view. From your deck listen to the creek babble by & view the land that is in a nature preserve across the creek.
Very clean home on almost 1 acre at the end of a cul-de-sac. Nicely landscaped home that doesn't even look like a manufactured home. 3 bedrooms, 2 bathrooms, + large den off the master. Open kitchen with a pass through & bar. Home has lots of light & fun angles. Incredible view from all the windows. Indoor laundry with sink & attached insulated 2 car garage.
Last Agent to Sell the Property
Robin Fox
Connect Realty.com License #00961495 Listed on: 04/18/2012

Home Details
Home Type
- Single Family
Est. Annual Taxes
- $4,190
Year Built
- Built in 2003
Lot Details
- 0.91 Acre Lot
- Cul-De-Sac
- Rural Setting
- Drip System Landscaping
- Secluded Lot
- Paved or Partially Paved Lot
- Level Lot
- Sprinklers Throughout Yard
- Private Yard
- Lawn
- Garden
- Back and Front Yard
Parking
- 2 Car Attached Garage
Property Views
- Woods
- Creek or Stream
Home Design
- Contemporary Architecture
- Raised Foundation
- Fire Rated Drywall
- Composition Roof
- Hardboard
Interior Spaces
- 1,742 Sq Ft Home
- Cathedral Ceiling
- Ceiling Fan
- Wood Burning Fireplace
- Free Standing Fireplace
- Decorative Fireplace
- Raised Hearth
- Awning
- Window Screens
- French Doors
- Family Room Off Kitchen
- Living Room with Fireplace
- Den
- Bonus Room
- Storage
- Fire and Smoke Detector
Kitchen
- Open to Family Room
- Eat-In Kitchen
- Breakfast Bar
- Propane Cooktop
- Dishwasher
- Kitchen Island
- Formica Countertops
- Disposal
Flooring
- Carpet
- Laminate
Bedrooms and Bathrooms
- 3 Bedrooms
- All Bedrooms Down
- Primary Bedroom Suite
- Walk-In Closet
- Mirrored Closets Doors
- 2 Full Bathrooms
Laundry
- Laundry Room
- 220 Volts In Laundry
- Gas Dryer Hookup
Eco-Friendly Details
- ENERGY STAR Qualified Equipment for Heating
Outdoor Features
- Private Pool
- Covered patio or porch
- Exterior Lighting
- Shed
- Rain Gutters
Utilities
- Forced Air Heating and Cooling System
- Heating System Uses Propane
- Vented Exhaust Fan
- Overhead Utilities
- 220 Volts in Garage
- 220 Volts in Kitchen
- Well
- ENERGY STAR Qualified Water Heater
- Propane Water Heater
- Conventional Septic
Community Details
- No Home Owners Association
Listing and Financial Details
- Assessor Parcel Number 078400521
Ownership History
Purchase Details
Home Financials for this Owner
Home Financials are based on the most recent Mortgage that was taken out on this home.Purchase Details
Home Financials for this Owner
Home Financials are based on the most recent Mortgage that was taken out on this home.Purchase Details
Home Financials for this Owner
Home Financials are based on the most recent Mortgage that was taken out on this home.Purchase Details
Home Financials for this Owner
Home Financials are based on the most recent Mortgage that was taken out on this home.Purchase Details
Home Financials for this Owner
Home Financials are based on the most recent Mortgage that was taken out on this home.Similar Homes in Los Molinos, CA
Home Values in the Area
Average Home Value in this Area
Purchase History
| Date | Type | Sale Price | Title Company |
|---|---|---|---|
| Grant Deed | $391,000 | Timios Title A Ca Corp | |
| Grant Deed | $235,000 | Mid Valley Title & Escrow Co | |
| Grant Deed | $200,000 | Placer Title Company | |
| Interfamily Deed Transfer | -- | Placer Title Company | |
| Grant Deed | $237,500 | Placer Title Company | |
| Grant Deed | $105,000 | Chicago Title Co |
Mortgage History
| Date | Status | Loan Amount | Loan Type |
|---|---|---|---|
| Open | $273,700 | New Conventional | |
| Previous Owner | $215,710 | FHA | |
| Previous Owner | $196,377 | FHA | |
| Previous Owner | $60,000 | Unknown | |
| Previous Owner | $110,000 | Purchase Money Mortgage | |
| Previous Owner | $223,150 | Unknown | |
| Previous Owner | $214,528 | Construction | |
| Previous Owner | $54,000 | Purchase Money Mortgage |
Property History
| Date | Event | Price | Change | Sq Ft Price |
|---|---|---|---|---|
| 07/25/2025 07/25/25 | Price Changed | $375,000 | -3.6% | $215 / Sq Ft |
| 07/14/2025 07/14/25 | Price Changed | $389,000 | -2.5% | $223 / Sq Ft |
| 06/22/2025 06/22/25 | Price Changed | $399,000 | -1.5% | $229 / Sq Ft |
| 05/22/2025 05/22/25 | For Sale | $405,000 | +3.6% | $232 / Sq Ft |
| 08/31/2021 08/31/21 | Sold | $391,000 | -6.7% | $224 / Sq Ft |
| 07/29/2021 07/29/21 | Pending | -- | -- | -- |
| 07/16/2021 07/16/21 | For Sale | $419,000 | +78.3% | $241 / Sq Ft |
| 05/27/2015 05/27/15 | Sold | $235,000 | -1.7% | $135 / Sq Ft |
| 03/24/2015 03/24/15 | Pending | -- | -- | -- |
| 03/10/2015 03/10/15 | For Sale | $239,000 | +19.5% | $137 / Sq Ft |
| 06/27/2012 06/27/12 | Sold | $200,000 | -9.0% | $115 / Sq Ft |
| 05/15/2012 05/15/12 | Pending | -- | -- | -- |
| 04/18/2012 04/18/12 | For Sale | $219,900 | -- | $126 / Sq Ft |
Tax History Compared to Growth
Tax History
| Year | Tax Paid | Tax Assessment Tax Assessment Total Assessment is a certain percentage of the fair market value that is determined by local assessors to be the total taxable value of land and additions on the property. | Land | Improvement |
|---|---|---|---|---|
| 2025 | $4,190 | $414,931 | $95,508 | $319,423 |
| 2023 | $4,133 | $398,820 | $91,800 | $307,020 |
| 2022 | $4,016 | $391,000 | $90,000 | $301,000 |
| 2021 | $2,615 | $260,919 | $111,030 | $149,889 |
| 2020 | $2,614 | $258,245 | $109,892 | $148,353 |
| 2019 | $2,603 | $253,183 | $107,738 | $145,445 |
| 2018 | $2,481 | $248,220 | $105,626 | $142,594 |
| 2017 | $2,502 | $243,354 | $103,555 | $139,799 |
| 2016 | $2,335 | $238,583 | $101,525 | $137,058 |
| 2015 | $2,036 | $209,018 | $99,283 | $109,735 |
| 2014 | -- | $204,925 | $97,339 | $107,586 |
Agents Affiliated with this Home
-
T
Seller's Agent in 2025
Tara Ellis
Ellis & Company Real Estate
-
D
Seller's Agent in 2021
Donald Delaney
Preferred Agents - Los Molinos
-
B
Buyer's Agent in 2021
Becky Johns
eXp Realty of Northern California
-
S
Seller's Agent in 2015
Sarah Nielsen
Independent Realty Group
-
L
Buyer's Agent in 2015
Laura Willman
Century 21 Select Real Estate, Inc.
-
R
Seller's Agent in 2012
Robin Fox
Connect Realty.com
Map
Source: California Regional Multiple Listing Service (CRMLS)
MLS Number: CH12049241
APN: 078-400-052-000
- 8435 Hollis St
- 8315 Willie Way
- 24943 Cox Ln
- 8124 Carlee Ct
- 8220 Marek Rd
- 25001 Brook St
- 8791 Fox St
- 8199 Sherwood Blvd
- 24891 Tehama Vina Rd
- 24909 Tehama Vina Rd
- 8140 Sherwood Blvd
- 8080 Hwy 99 E
- 8080 State Highway 99e
- 25285 2nd Ave
- 9090 Apricot Country Dr
- 8016 Los Altos Dr
- 25191 Grant St Unit 25195 GRANT STREET
- 7810 Sherwood Blvd
- 7791 Sherwood Blvd
- 25162 N Center St
