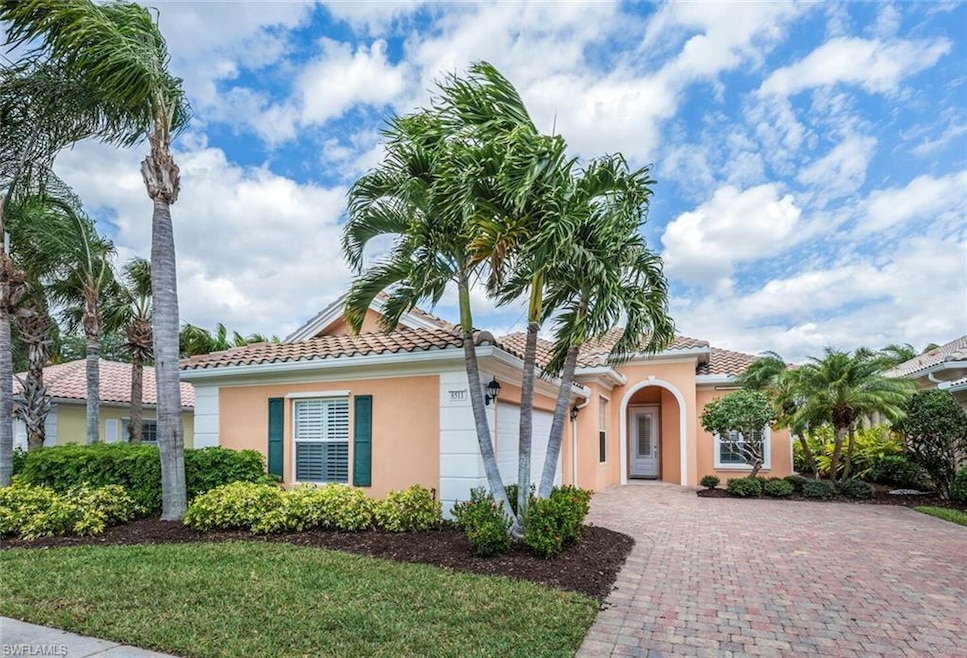8511 Alessandria Ct Naples, FL 34114
Highlights
- Lake Front
- Gated with Attendant
- Clubhouse
- Full Service Day or Wellness Spa
- Lap Pool
- Vaulted Ceiling
About This Home
Annual rental in gated resort community with ultimate amenities; fitness center, pool, spa, pickel ball, tennis, club house for several social events for entire family, gas station, restaurant. Oakmont model has 3 bedrooms, 3 baths ( primary has two baths) separate office, high ceilings throughout. Brand new kitchen appliances, carpet and HAVC air conditioner. Screened-in lanai over looking lake. No Pool however community has resort pool to use.
No pets, no smokers.
Tenant pays utility, and electric.
Listing Agent
Coldwell Banker Realty License #NAPLES-249501909 Listed on: 06/27/2025

Home Details
Home Type
- Single Family
Est. Annual Taxes
- $6,946
Year Built
- Built in 2006
Lot Details
- 6,970 Sq Ft Lot
- Lake Front
- Northwest Facing Home
- Gated Home
- Sprinkler System
Parking
- 2 Car Attached Garage
- Automatic Garage Door Opener
- Deeded Parking
Home Design
- Concrete Block With Brick
Interior Spaces
- 2,000 Sq Ft Home
- 1-Story Property
- Vaulted Ceiling
- Window Treatments
- Great Room
- Den
- Lake Views
Kitchen
- Self-Cleaning Oven
- Range
- Microwave
- Ice Maker
- Dishwasher
- Built-In or Custom Kitchen Cabinets
- Disposal
Flooring
- Carpet
- Tile
Bedrooms and Bathrooms
- 3 Bedrooms
- Split Bedroom Floorplan
- 3 Full Bathrooms
Laundry
- Dryer
- Washer
Home Security
- Alarm System
- Fire and Smoke Detector
Pool
- Lap Pool
- Room in yard for a pool
Outdoor Features
- Patio
Utilities
- Central Heating and Cooling System
- Underground Utilities
- High Speed Internet
- Cable TV Available
Listing and Financial Details
- Security Deposit $4,000
- Tenant pays for application fee, deposit, cleaning fee, credit application, departure cleaning, full electric, sewer, water
- The owner pays for cable, lawn care, management fee, pest control exterior, security
- $150 Application Fee
- Assessor Parcel Number 79904133541
Community Details
Overview
- $1,500 Secondary HOA Transfer Fee
- Verona Walk Community
- Car Wash Area
Amenities
- Full Service Day or Wellness Spa
- Community Barbecue Grill
- Restaurant
- Clubhouse
- Business Center
- Community Library
Recreation
- Tennis Courts
- Community Basketball Court
- Bocce Ball Court
- Shuffleboard Court
- Community Playground
- Exercise Course
- Community Pool
- Bike Trail
Pet Policy
- Call for details about the types of pets allowed
Security
- Gated with Attendant
Map
Source: Naples Area Board of REALTORS®
MLS Number: 225059413
APN: 79904133541
- 8539 Alessandria Ct
- 8485 Deimille Ct
- 8677 Erice Ct
- 8685 Erice Ct
- 8362 Rimini Way
- 8358 Rimini Way
- 8887 Ravello Ct
- 8224 Josefa Way
- 8687 Genova Ct
- 7310 Salerno Ct
- 8664 Genova Ct
- 7294 Salerno Ct
- 7833 Veronawalk Blvd
- 7813 Veronawalk Blvd
- 8689 Querce Ct
- 8416 Benelli Ct
- 8047 Sorrento Ln
- 8036 Belmont Ct Unit ID1073497P
- 8120 Acacia St
- 8897 Redonda Dr






