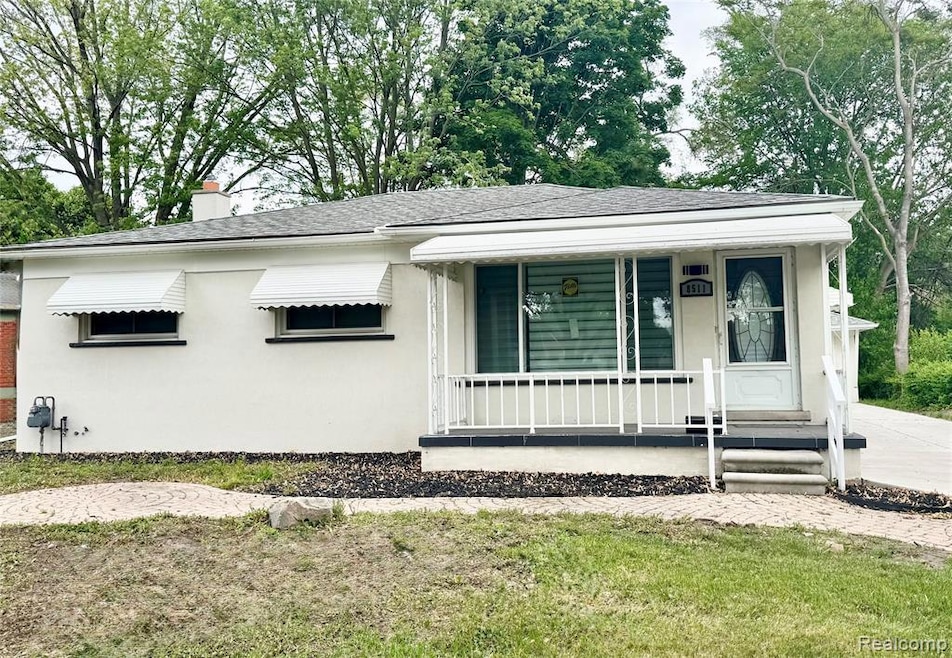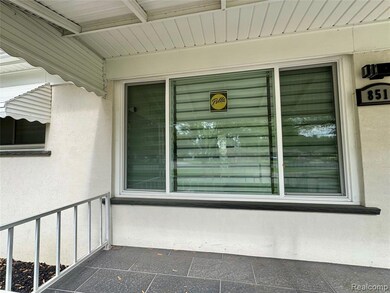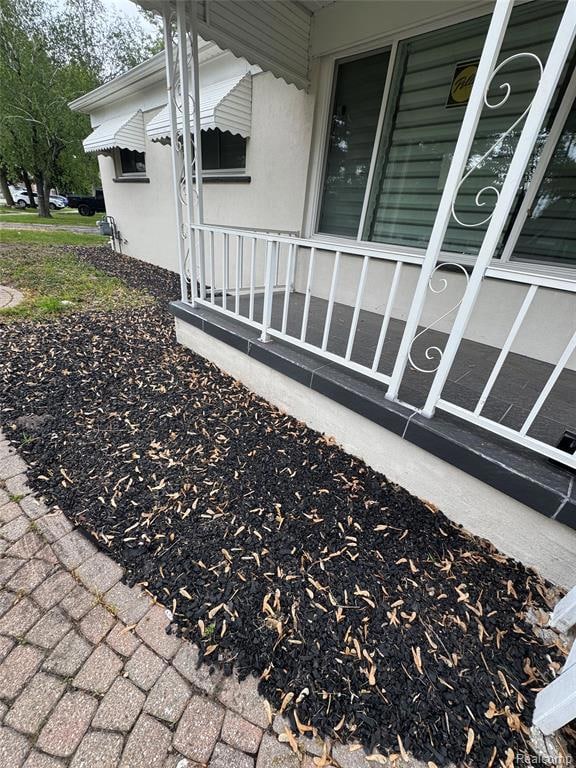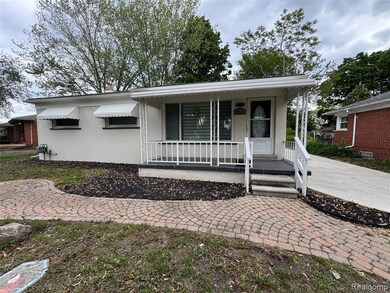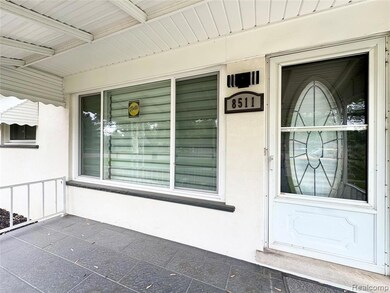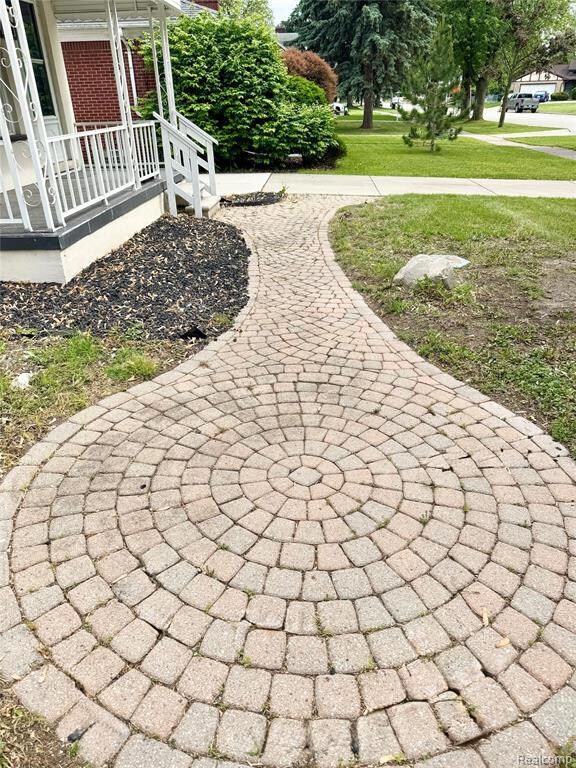8511 Allen Rd Allen Park, MI 48101
Estimated payment $1,924/month
Highlights
- Ranch Style House
- No HOA
- 2.5 Car Detached Garage
- Ground Level Unit
- Covered Patio or Porch
- Fireplace in Basement
About This Home
Modern Professionally Remodeled Home Located in Prime Allen Park Location. This ranch home with a huge park like lot blends modern enhancements with classic charm. New Stucco Exterior Finish, Dimensional Shingles Roof, 2.5 Car garage with New Concrete Driveway, front parking pad. Underground Gutter drain discharge keeping rain away from home and driveway. Interior Features 3 bedrooms with Smart Lighting/Fan Fixtures with Hardwood Flooring, 2 full baths, All Seasons Enclosed Room with New LVP Flooring, Finished Basement with Fireplace and Wet Bar Entertaining area. Living Room Features Huge New Pella Window, Custom Blinds. Modern New Kitchen Cabinets with Custom Backsplash, Quartz Countertops. Completely New Modern Bathroom Design with Pella Window, Blue Tooth Exhaust Fan and Smart LED Accent Lighting, Sit in Tub, High Quality Swiss Madison Toilet Fixtures. 2nd Huge Full Bathroom located in finished basement Features Walk in Shower with Waterfall Shower Head and Hand Held Body Sprayer, Semi Frameless Slow Closing Shower Door. Matte Black Finish fixtures thru out. Covered front porch with beautiful tile flooring. Updated Electrical to current 2025 Safety Codes featuring Whole Home Surge Protector and Emergency Power Disconnect. Updated Plumbing inside home and underground towards Main. ALL CITY INSPECTIONS COMPLETED WITH CERTIFICATE OF OCCUPANCY. BEAUTIFUL HOME WAITING FOR NEW OWNER!
Listing Agent
ERA Prime Real Estate Group South License #6501388652 Listed on: 05/30/2025
Home Details
Home Type
- Single Family
Est. Annual Taxes
Year Built
- Built in 1956 | Remodeled in 2025
Lot Details
- 9,148 Sq Ft Lot
- Lot Dimensions are 55x159
Home Design
- Ranch Style House
- Brick Exterior Construction
- Poured Concrete
- Asphalt Roof
- Stucco
Interior Spaces
- 1,100 Sq Ft Home
- Gas Fireplace
- Awning
- Finished Basement
- Fireplace in Basement
Kitchen
- Free-Standing Gas Oven
- Dishwasher
- Disposal
Bedrooms and Bathrooms
- 3 Bedrooms
- 2 Full Bathrooms
Laundry
- Dryer
- Washer
Parking
- 2.5 Car Detached Garage
- Parking Pad
- Front Facing Garage
- Garage Door Opener
Utilities
- Forced Air Heating System
- Vented Exhaust Fan
- Heating System Uses Natural Gas
Additional Features
- Covered Patio or Porch
- Ground Level Unit
Community Details
- No Home Owners Association
- Groat Rep Subdivision
Listing and Financial Details
- Assessor Parcel Number 30016020008001
Map
Home Values in the Area
Average Home Value in this Area
Tax History
| Year | Tax Paid | Tax Assessment Tax Assessment Total Assessment is a certain percentage of the fair market value that is determined by local assessors to be the total taxable value of land and additions on the property. | Land | Improvement |
|---|---|---|---|---|
| 2025 | $5,122 | $84,000 | $0 | $0 |
| 2024 | $5,122 | $77,700 | $0 | $0 |
| 2023 | $2,619 | $92,900 | $0 | $0 |
| 2022 | $3,137 | $83,400 | $0 | $0 |
| 2021 | $3,051 | $77,900 | $0 | $0 |
| 2020 | $3,014 | $71,100 | $0 | $0 |
| 2019 | $2,992 | $67,300 | $0 | $0 |
| 2018 | $2,352 | $56,000 | $0 | $0 |
| 2017 | $1,151 | $55,400 | $0 | $0 |
| 2016 | $2,923 | $53,400 | $0 | $0 |
| 2015 | $4,612 | $49,200 | $0 | $0 |
| 2013 | $4,450 | $46,900 | $0 | $0 |
| 2012 | $2,398 | $45,400 | $14,300 | $31,100 |
Property History
| Date | Event | Price | List to Sale | Price per Sq Ft | Prior Sale |
|---|---|---|---|---|---|
| 11/07/2025 11/07/25 | Price Changed | $269,000 | -1.5% | $245 / Sq Ft | |
| 10/17/2025 10/17/25 | Price Changed | $273,000 | -2.5% | $248 / Sq Ft | |
| 10/07/2025 10/07/25 | Price Changed | $280,000 | -1.8% | $255 / Sq Ft | |
| 08/18/2025 08/18/25 | Price Changed | $285,000 | -3.4% | $259 / Sq Ft | |
| 06/26/2025 06/26/25 | Price Changed | $295,000 | -4.5% | $268 / Sq Ft | |
| 05/30/2025 05/30/25 | For Sale | $309,000 | +99.4% | $281 / Sq Ft | |
| 11/08/2023 11/08/23 | Sold | $155,000 | -6.0% | $155 / Sq Ft | View Prior Sale |
| 10/26/2023 10/26/23 | Pending | -- | -- | -- | |
| 10/20/2023 10/20/23 | For Sale | $164,900 | -- | $165 / Sq Ft |
Purchase History
| Date | Type | Sale Price | Title Company |
|---|---|---|---|
| Warranty Deed | $155,000 | Minnesota Title | |
| Warranty Deed | $155,000 | Minnesota Title | |
| Interfamily Deed Transfer | -- | Attorney | |
| Interfamily Deed Transfer | -- | None Available | |
| Interfamily Deed Transfer | -- | None Available |
Source: Realcomp
MLS Number: 20251003335
APN: 30-016-02-0008-001
- 15854 Englewood Ave
- 8664 Louise Ave
- 8928 Becker Ave
- 15705 Champaign Rd
- 15720 Jonas Ave
- 17439 Brody Ave
- 15404 Belmont Ave
- 15570 Angelique Ave
- 15792 Oceana Ave
- 9347 Chatham Ave
- 8027 Kolb Ave
- 15213 Champaign Rd
- 9260 Ruth Ave
- 9280 Ruth Ave
- 18709 Grey Ave
- 7668 Cortland Ave
- 7639 Cortland Ave
- 15037 Belmont Ave
- 7221 Winona Ave
- 7159 Luana Ave
- 16235 Belmont Ave
- 15404 Belmont Ave
- 19250 Wick Rd Unit 116
- 19250 Wick Rd Unit 215
- 19300 Wick Rd Unit 206
- 9633 E Pickwick Cir
- 9918 Allen Pointe Dr
- 2209 Progress Ave
- 16138 Beatrice Ave
- 16138 Beatrice Ave Unit 7
- 15879 Horger Ave
- 1838 Markese Ave Unit 2
- 15685 Goddard Rd
- 11501 Dorchester St
- 1830 Southfield Rd
- 2188 Michigan Blvd
- 11331 Old Goddard Rd
- 1665 Pagel Ave
- 14821 Russell Ave
- 1983 Moran Ave
