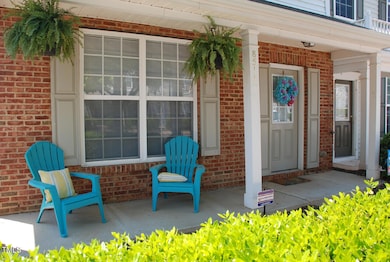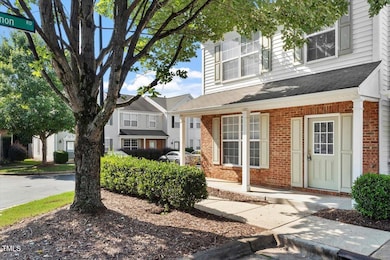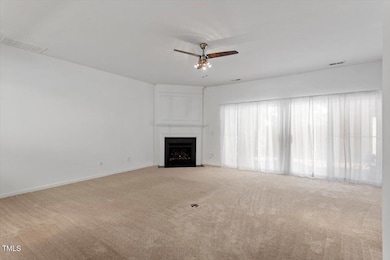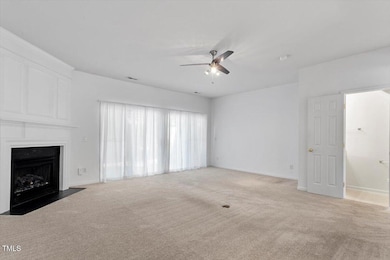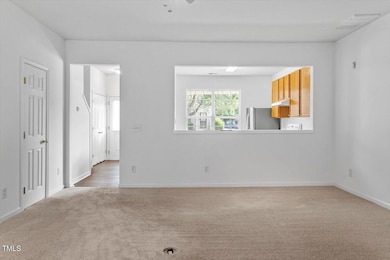8511 Bright Loop Raleigh, NC 27613
Northwest Raleigh NeighborhoodEstimated payment $2,068/month
Highlights
- Fitness Center
- Clubhouse
- Transitional Architecture
- Hilburn Academy Rated A-
- Vaulted Ceiling
- End Unit
About This Home
Property back on the market...buyers failed to obtain financing. The covered front porch welcomes you to this North Raleigh, 3 bedroom, end unit, townhome located just off of Glenwood Avenue and in the Leesville School district. An open concept plan is great for entertaining or everyday living. The oversized family room offers space for a dining area and the double sliding doors fill the space with daylight and open to your rear patio with partial privacy fence and exterior storage closet. A large fully equipped kitchen with easy care plank flooring also includes a pantry for additional storage and the option for a dining area. The vaulted ceiling with ceiling fan adds volume to your 2nd floor primary suite with large walk-in closet, dual sink vanity and a soaking tub. 2 additional bedrooms, a full bath and laundry closet are also on the 2nd floor. The Long Lake resort style community amenities include a pool, playground, tennis and clubhouse. Umstead Park with over 5,000 acres is a mile away and Brier Creek, RDU Airport and I-540 are just minutes away.
Townhouse Details
Home Type
- Townhome
Est. Annual Taxes
- $2,808
Year Built
- Built in 2003
Lot Details
- 1,307 Sq Ft Lot
- Property fronts a private road
- End Unit
- 1 Common Wall
- Partially Fenced Property
- Landscaped
HOA Fees
Home Design
- Transitional Architecture
- Entry on the 1st floor
- Brick Veneer
- Slab Foundation
- Shingle Roof
- Asphalt Roof
- Vinyl Siding
Interior Spaces
- 1,401 Sq Ft Home
- 2-Story Property
- Vaulted Ceiling
- Ceiling Fan
- Decorative Fireplace
- Electric Fireplace
- Window Treatments
- Sliding Doors
- Entrance Foyer
- Family Room
- Combination Dining and Living Room
Kitchen
- Eat-In Kitchen
- Free-Standing Electric Range
- Range Hood
- Dishwasher
Flooring
- Carpet
- Luxury Vinyl Tile
- Vinyl
Bedrooms and Bathrooms
- 3 Bedrooms
- Primary bedroom located on second floor
- Walk-In Closet
- Double Vanity
- Soaking Tub
- Bathtub with Shower
Laundry
- Laundry on upper level
- Washer and Electric Dryer Hookup
Attic
- Pull Down Stairs to Attic
- Unfinished Attic
Home Security
Parking
- 2 Parking Spaces
- 2 Open Parking Spaces
- Assigned Parking
Outdoor Features
- Patio
- Outdoor Storage
- Front Porch
Schools
- Hilburn Academy Elementary School
- Leesville Road Middle School
- Leesville Road High School
Utilities
- Forced Air Heating and Cooling System
- Heating System Uses Natural Gas
- Natural Gas Connected
- Cable TV Available
Listing and Financial Details
- Assessor Parcel Number 0777769783
Community Details
Overview
- Association fees include ground maintenance, road maintenance, storm water maintenance
- The Townes Of Long Lake Association, Phone Number (919) 848-4911
- Long Lake Association
- Long Lake Subdivision
- Maintained Community
- Community Parking
Amenities
- Picnic Area
- Clubhouse
Recreation
- Tennis Courts
- Community Playground
- Fitness Center
- Community Pool
Security
- Resident Manager or Management On Site
- Carbon Monoxide Detectors
- Fire and Smoke Detector
Map
Home Values in the Area
Average Home Value in this Area
Tax History
| Year | Tax Paid | Tax Assessment Tax Assessment Total Assessment is a certain percentage of the fair market value that is determined by local assessors to be the total taxable value of land and additions on the property. | Land | Improvement |
|---|---|---|---|---|
| 2025 | $2,808 | $319,692 | $90,000 | $229,692 |
| 2024 | $2,797 | $319,692 | $90,000 | $229,692 |
| 2023 | $2,290 | $208,226 | $45,000 | $163,226 |
| 2022 | $2,128 | $208,226 | $45,000 | $163,226 |
| 2021 | $2,046 | $208,226 | $45,000 | $163,226 |
| 2020 | $2,009 | $208,226 | $45,000 | $163,226 |
| 2019 | $1,843 | $157,261 | $45,000 | $112,261 |
| 2018 | $1,738 | $157,261 | $45,000 | $112,261 |
| 2017 | $1,656 | $157,261 | $45,000 | $112,261 |
| 2016 | $1,622 | $157,261 | $45,000 | $112,261 |
| 2015 | $1,572 | $149,839 | $38,000 | $111,839 |
| 2014 | $1,491 | $149,839 | $38,000 | $111,839 |
Property History
| Date | Event | Price | List to Sale | Price per Sq Ft |
|---|---|---|---|---|
| 01/07/2026 01/07/26 | Pending | -- | -- | -- |
| 11/20/2025 11/20/25 | For Sale | $319,000 | 0.0% | $228 / Sq Ft |
| 11/15/2025 11/15/25 | Off Market | $319,000 | -- | -- |
| 09/18/2025 09/18/25 | Pending | -- | -- | -- |
| 08/16/2025 08/16/25 | For Sale | $319,000 | 0.0% | $228 / Sq Ft |
| 12/18/2023 12/18/23 | Off Market | $1,750 | -- | -- |
| 08/15/2023 08/15/23 | Rented | $1,750 | 0.0% | -- |
| 07/27/2023 07/27/23 | Under Contract | -- | -- | -- |
| 07/27/2023 07/27/23 | Rented | $1,750 | 0.0% | -- |
| 07/20/2023 07/20/23 | Price Changed | $1,750 | -2.8% | $1 / Sq Ft |
| 07/03/2023 07/03/23 | For Rent | $1,800 | -- | -- |
Purchase History
| Date | Type | Sale Price | Title Company |
|---|---|---|---|
| Warranty Deed | $138,000 | None Available | |
| Warranty Deed | $131,000 | -- | |
| Warranty Deed | $525,000 | -- |
Mortgage History
| Date | Status | Loan Amount | Loan Type |
|---|---|---|---|
| Open | $110,400 | Fannie Mae Freddie Mac | |
| Previous Owner | $128,705 | FHA |
Source: Doorify MLS
MLS Number: 10116361
APN: 0777.02-76-9783-000
- 7705 Jackson Dane Dr
- 8512 Silsbee Dr
- 7929 Clover Creek
- 8245 Martello Ln
- 7710 Astoria Place
- 8400 Whisper Ridge Place
- 8719 Cypress Grove Run
- 7461 Lagrange Dr
- 8016 Sycamore Hill Ln
- 8323 Pilots View Dr
- 8729 Cypress Grove Run
- 8517 Stonechase Dr
- 8118 Primanti Blvd
- 8005 Sycamore Hill Ln
- 8441 Lunar Stone Place
- 8303 Deckbar Place
- 8307 Amber Leaf Ct Unit 2B
- 8815 Orchard Grove Way
- 7253 Galon Glen Rd
- 8208 Nantahala Dr

