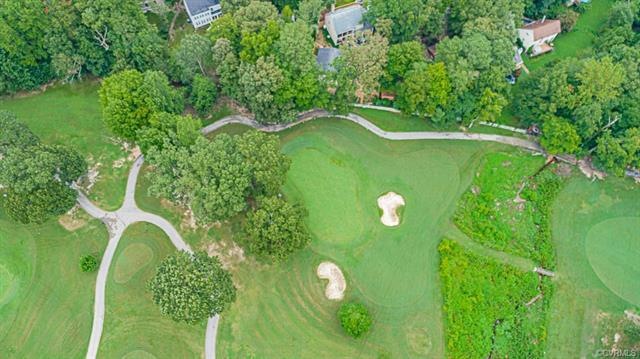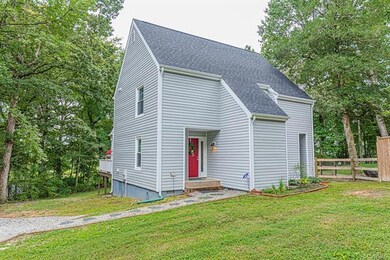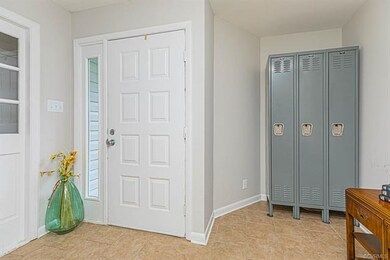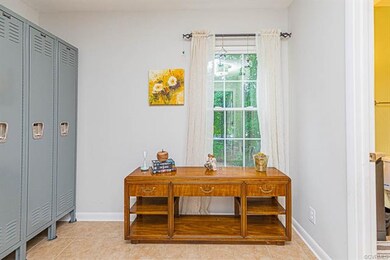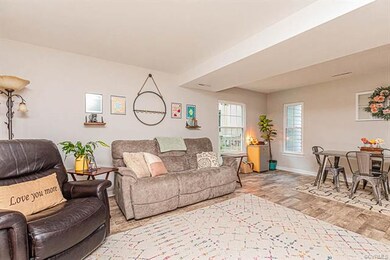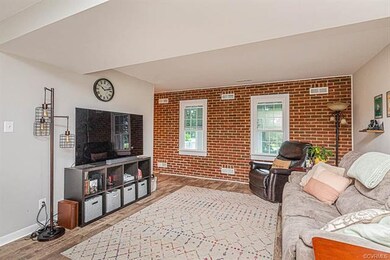
8511 Claypool Rd North Chesterfield, VA 23236
South Richmond NeighborhoodHighlights
- Deck
- Granite Countertops
- Eat-In Kitchen
- Contemporary Architecture
- Rear Porch
- Views
About This Home
As of October 2020A charming contemporary awaits! This lovely 3 bedroom 2.5 bath home located in Chesterfield County is ready for its new owners. Well maintained, beautiful attention to detail, and loads of style! From white cabinets, granite countertops, and stainless steel appliances in the kitchen to the fabulous brick wall in the family room and upstairs bedroom. Don't’ miss seeing the solar room on the main floor and the second floor. This light and bright room is perfect for a playroom or home office. Updated within the last 2 years with a new roof, new heat pump, new vinyl siding, and new windows. Outdoors, you will have a great view of the Providence Golf Course while relaxing on the deck. A great location, and very convenient to shopping, schools, major highways, and downtown.
Last Agent to Sell the Property
Hometown Realty License #0225098566 Listed on: 09/01/2020

Home Details
Home Type
- Single Family
Est. Annual Taxes
- $1,881
Year Built
- Built in 1981
Lot Details
- 0.26 Acre Lot
- Back Yard Fenced
- Zoning described as R7
Home Design
- Contemporary Architecture
- Frame Construction
- Composition Roof
- Vinyl Siding
Interior Spaces
- 1,715 Sq Ft Home
- 2-Story Property
- Ceiling Fan
- Dining Area
- Crawl Space
- Dryer
- Property Views
Kitchen
- Eat-In Kitchen
- Oven
- Induction Cooktop
- Microwave
- Dishwasher
- Granite Countertops
- Disposal
Flooring
- Partially Carpeted
- Ceramic Tile
- Vinyl
Bedrooms and Bathrooms
- 3 Bedrooms
- En-Suite Primary Bedroom
Parking
- Driveway
- Unpaved Parking
Outdoor Features
- Deck
- Shed
- Rear Porch
Schools
- Reams Elementary School
- Providence Middle School
- Monacan High School
Utilities
- Forced Air Heating and Cooling System
- Heat Pump System
- Water Heater
Community Details
- Solar I Subdivision
Listing and Financial Details
- Tax Lot 10
- Assessor Parcel Number 756-70-13-57-700-000
Ownership History
Purchase Details
Home Financials for this Owner
Home Financials are based on the most recent Mortgage that was taken out on this home.Purchase Details
Home Financials for this Owner
Home Financials are based on the most recent Mortgage that was taken out on this home.Purchase Details
Similar Homes in the area
Home Values in the Area
Average Home Value in this Area
Purchase History
| Date | Type | Sale Price | Title Company |
|---|---|---|---|
| Warranty Deed | $205,000 | Old Republic National Title | |
| Warranty Deed | $85,000 | Apex Title & Settlement | |
| Warranty Deed | $37,500 | -- |
Mortgage History
| Date | Status | Loan Amount | Loan Type |
|---|---|---|---|
| Open | $260,480 | FHA | |
| Closed | $245,471 | FHA | |
| Closed | $200,200 | New Conventional | |
| Closed | $198,850 | New Conventional | |
| Previous Owner | $150,000 | Purchase Money Mortgage |
Property History
| Date | Event | Price | Change | Sq Ft Price |
|---|---|---|---|---|
| 10/08/2020 10/08/20 | Sold | $250,000 | +6.4% | $146 / Sq Ft |
| 09/03/2020 09/03/20 | Pending | -- | -- | -- |
| 09/01/2020 09/01/20 | For Sale | $234,950 | +14.6% | $137 / Sq Ft |
| 05/08/2018 05/08/18 | Sold | $205,000 | 0.0% | $120 / Sq Ft |
| 03/26/2018 03/26/18 | Pending | -- | -- | -- |
| 03/23/2018 03/23/18 | For Sale | $205,000 | 0.0% | $120 / Sq Ft |
| 03/11/2018 03/11/18 | Pending | -- | -- | -- |
| 03/07/2018 03/07/18 | For Sale | $205,000 | -- | $120 / Sq Ft |
Tax History Compared to Growth
Tax History
| Year | Tax Paid | Tax Assessment Tax Assessment Total Assessment is a certain percentage of the fair market value that is determined by local assessors to be the total taxable value of land and additions on the property. | Land | Improvement |
|---|---|---|---|---|
| 2025 | $2,893 | $322,300 | $55,000 | $267,300 |
| 2024 | $2,893 | $310,300 | $50,000 | $260,300 |
| 2023 | $2,678 | $294,300 | $49,000 | $245,300 |
| 2022 | $2,401 | $261,000 | $47,000 | $214,000 |
| 2021 | $2,275 | $236,800 | $44,000 | $192,800 |
| 2020 | $2,039 | $207,800 | $41,000 | $166,800 |
| 2019 | $1,881 | $198,000 | $39,000 | $159,000 |
| 2018 | $1,604 | $165,000 | $36,000 | $129,000 |
| 2017 | $1,591 | $160,500 | $36,000 | $124,500 |
| 2016 | $1,497 | $155,900 | $36,000 | $119,900 |
| 2015 | $1,443 | $147,700 | $36,000 | $111,700 |
| 2014 | $1,414 | $144,700 | $36,000 | $108,700 |
Agents Affiliated with this Home
-
Kevin Currie

Seller's Agent in 2020
Kevin Currie
Hometown Realty
(804) 928-1620
9 in this area
307 Total Sales
-
Katrina Davis-Young
K
Buyer's Agent in 2020
Katrina Davis-Young
US Realty One Inc
(804) 971-1078
6 in this area
43 Total Sales
-
Ryan Sanford

Seller's Agent in 2018
Ryan Sanford
RE/MAX
(804) 218-3409
9 in this area
260 Total Sales
-
Tim Young

Buyer's Agent in 2018
Tim Young
Hometown Realty
(804) 730-7195
4 in this area
79 Total Sales
Map
Source: Central Virginia Regional MLS
MLS Number: 2026383
APN: 756-70-13-57-700-000
- 711 Greencastle Rd
- 8805 E Wadsworth Place
- 8418 Scottingham Ct
- 313 Wadsworth Dr
- 8318 Elkhardt Rd
- 506 Morelock Dr
- 1412 Pritchard Terrace
- 1506 Pritchard Terrace
- 8812 Bethany Creek Ave
- 1342 Bethany Creek Ave
- 9212 Groomfield Rd
- 1529 Providence Knoll Dr
- 8612 Bethany Creek Ave
- 8743 Bethany Creek Ave
- 9232 Groomfield Rd
- 9120 Pepperidge Rd
- 8843 Providence Knoll Mews
- 110 Carbe Ct
- 8800 Providence Ridge Ct
- 225 Philray Rd
