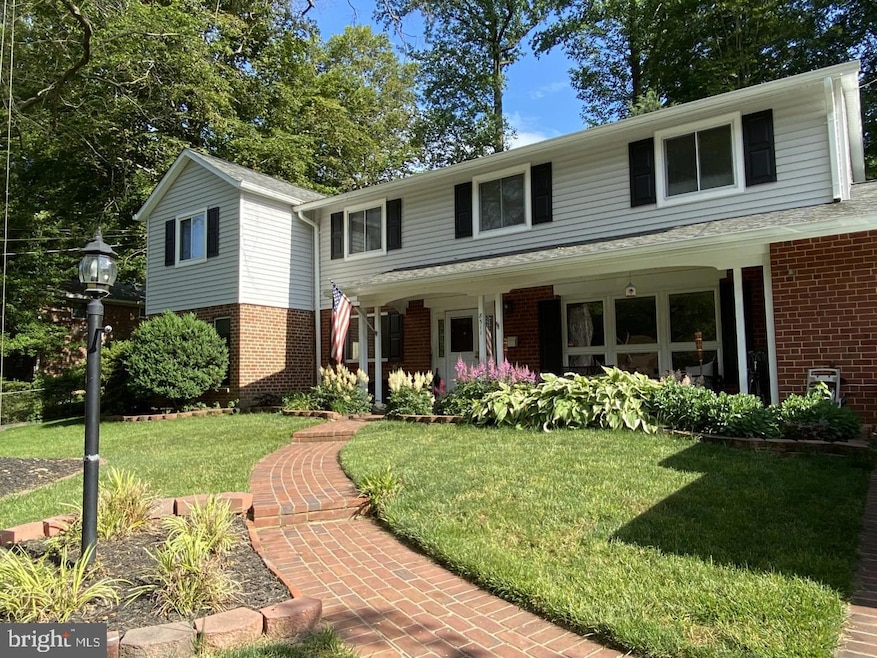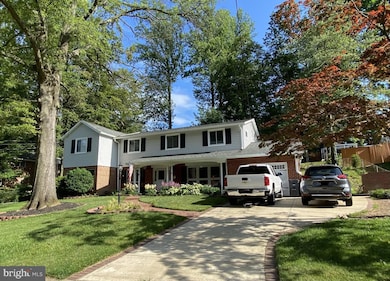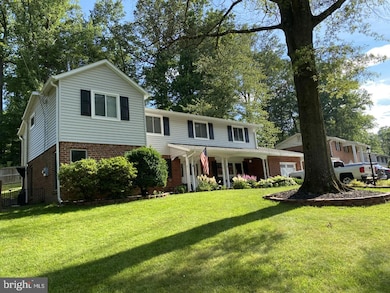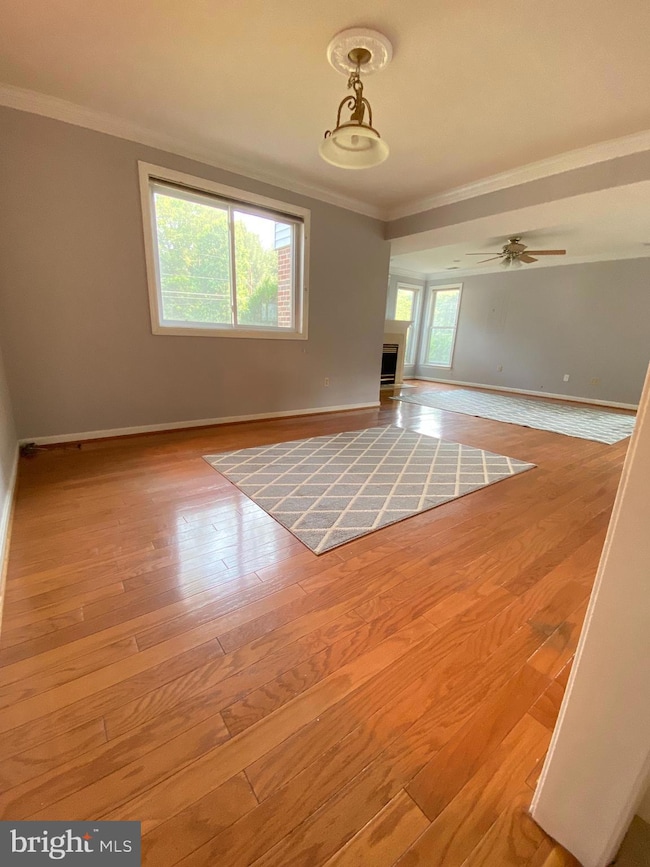8511 Durham Ct Springfield, VA 22151
Kings Park NeighborhoodHighlights
- Eat-In Gourmet Kitchen
- Recreation Room
- No HOA
- Kings Glen Elementary School Rated A-
- Wood Flooring
- Upgraded Countertops
About This Home
Beautiful home in sought after Kings Park!! Many updates! Two level addition, almost 3,000 sq/ft home!! New roof 2015, new siding 2019, new garage door 2013 with keypad entry, water heater 2014, furnace and HVAC 2016, disposer 2020, updated patio 2020, new gutters 2020. Kitchen has granite countertops and ceramic backsplash, central vac system, crown molding, "Georgetown" style patio off kitchen/breakfast area for private entertainment! Large master bedroom with a great big walk-in closet, and grand bath!! Tons of storage space through out the home! Home is partially fenced, with two patios! This home has REAL hardwood floors!! Prime location, amazing schools, great neighborhood, in a cul-de-sac, minutes to I-495, I-395, and I-66. Must see!!
Home Details
Home Type
- Single Family
Est. Annual Taxes
- $8,020
Year Built
- Built in 1964
Parking
- 1 Car Attached Garage
- Front Facing Garage
- Brick Driveway
- On-Street Parking
Home Design
- Vinyl Siding
- Concrete Perimeter Foundation
- Masonry
Interior Spaces
- 2,836 Sq Ft Home
- Property has 2 Levels
- Central Vacuum
- Crown Molding
- Ceiling Fan
- Recessed Lighting
- Gas Fireplace
- Window Treatments
- Entrance Foyer
- Family Room Off Kitchen
- Living Room
- Formal Dining Room
- Recreation Room
- Laundry on main level
Kitchen
- Eat-In Gourmet Kitchen
- Breakfast Room
- Built-In Range
- Built-In Microwave
- Dishwasher
- Stainless Steel Appliances
- Upgraded Countertops
- Disposal
Flooring
- Wood
- Carpet
Bedrooms and Bathrooms
- 4 Bedrooms
- En-Suite Primary Bedroom
- Walk-In Closet
- Soaking Tub
- Bathtub with Shower
Home Security
- Storm Doors
- Fire and Smoke Detector
Schools
- Kings Glen Elementary School
- Lake Braddock Secondary Middle School
- Lake Braddock High School
Utilities
- Central Heating and Cooling System
- Vented Exhaust Fan
- Natural Gas Water Heater
Additional Features
- Brick Porch or Patio
- 0.25 Acre Lot
Listing and Financial Details
- Residential Lease
- Security Deposit $3,500
- Tenant pays for electricity, cable TV, common area maintenance, cooking fuel, exterior maintenance, fireplace/flue cleaning, gas, gutter cleaning, heat, hot water, HVAC maintenance, insurance, internet, lawn/tree/shrub care, light bulbs/filters/fuses/alarm care, minor interior maintenance, pest control, snow removal, trash removal, all utilities, water
- The owner pays for real estate taxes, personal property taxes
- No Smoking Allowed
- 12-Month Min and 36-Month Max Lease Term
- Available 5/24/25
- $100 Repair Deductible
- Assessor Parcel Number 0703 04 0170
Community Details
Overview
- No Home Owners Association
- Kings Park Subdivision
Recreation
- Community Pool
Pet Policy
- Pets allowed on a case-by-case basis
- Pet Deposit $1,000
Map
Source: Bright MLS
MLS Number: VAFX2243214
APN: 0703-04-0170
- 8601 Parliament Dr
- 8513 Parliament Dr
- 5211 Southampton Dr
- 8608 London Ct
- 8459 Thames St
- 8651 Cromwell Dr
- 8618 Kenilworth Dr
- 5511 Mitcham Ct
- 5518 Kempton Dr
- 5182 Kimscott Ct
- 5517 Yorkshire St
- 8716 Kenilworth Dr
- 8378 Uxbridge Ct
- 5526 Yorkshire St
- 5507 Kings Park Dr
- 5403 Rolling Rd
- 5525 Rolling Rd
- 4907 Chanticleer Ave
- 5427 Rilian Ct
- 5304 Moultrie Rd







