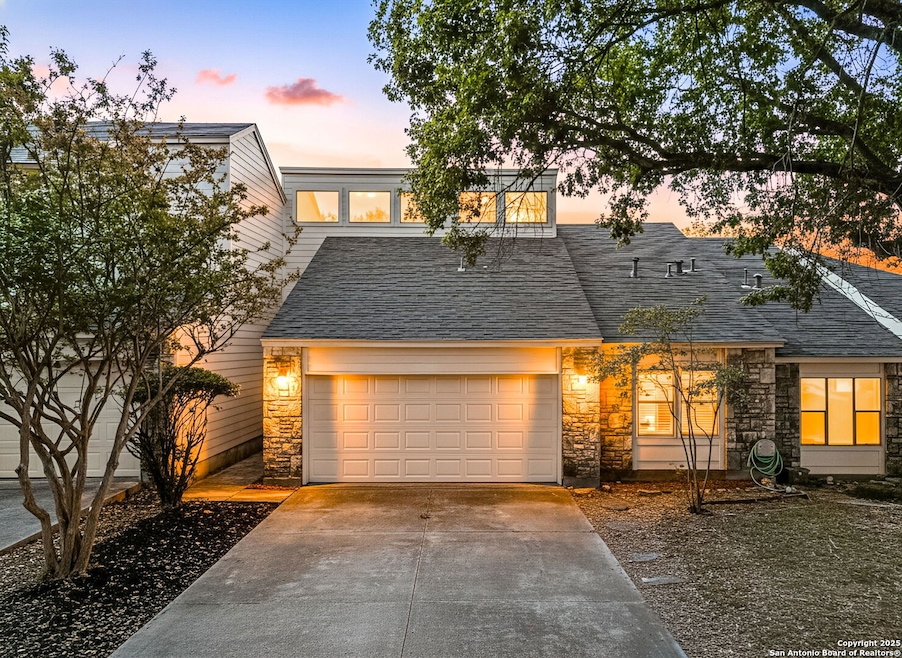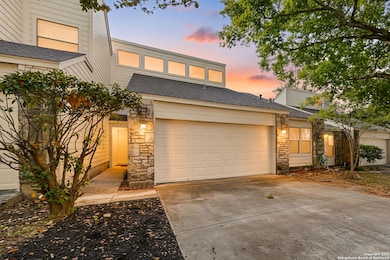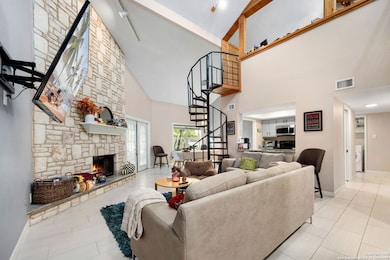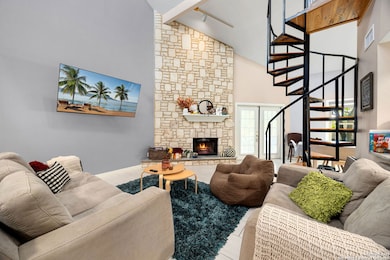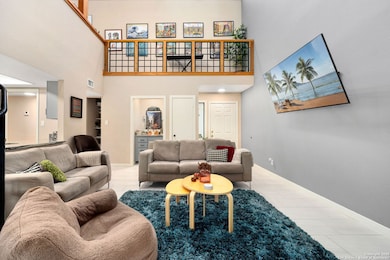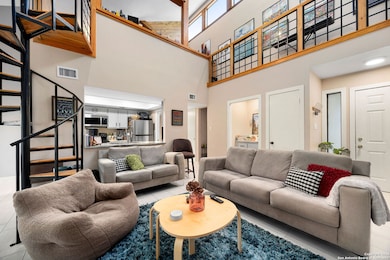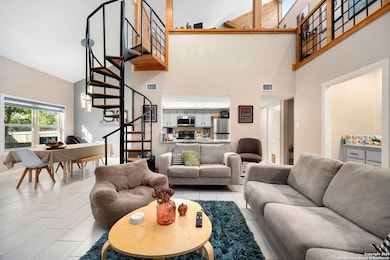8511 Echo Creek Ln San Antonio, TX 78240
Alamo Farmsteads NeighborhoodEstimated payment $1,783/month
Highlights
- Popular Property
- Clubhouse
- Community Pool
- Mature Trees
- Solid Surface Countertops
- Double Pane Windows
About This Home
Welcome to this beautifully renovated 2-bedroom, 2-bathroom townhouse in the desirable Echo Creek gated community! This 1,621 sq ft gem has been thoughtfully updated, offering modern comfort and style throughout. Step inside to discover stunning new flooring that flows seamlessly through the main living areas. The kitchen shines with brand new granite countertops, perfect for meal prep and entertaining. Both bathrooms have been completely remodeled with elegant new granite countertops, creating spa-like retreats. Stay comfortable year-round with the new A/C system, and enjoy abundant natural light streaming through new energy-efficient windows. The second floor features a versatile loft space-ideal for a home office, reading nook, or family area. Located in a secure gated community, this townhouse offers the perfect blend of privacy and convenience. You'll appreciate the easy access to the Medical Center and UTSA, making commutes a breeze. Currently tenant-occupied, this property also presents an excellent investment opportunity. Don't miss this move-in ready townhouse that combines modern updates with an unbeatable location, book your personal tour today!
Listing Agent
Derrell Skillman
Redfin Corporation Listed on: 11/10/2025

Home Details
Home Type
- Single Family
Est. Annual Taxes
- $3,719
Year Built
- Built in 1983
Lot Details
- 2,309 Sq Ft Lot
- Stone Wall
- Mature Trees
HOA Fees
- $392 Monthly HOA Fees
Parking
- 2 Car Garage
Home Design
- Slab Foundation
- Composition Roof
Interior Spaces
- 1,621 Sq Ft Home
- Property has 2 Levels
- Ceiling Fan
- Double Pane Windows
- Window Treatments
- Living Room with Fireplace
- Ceramic Tile Flooring
Kitchen
- Stove
- Microwave
- Solid Surface Countertops
Bedrooms and Bathrooms
- 2 Bedrooms
- 2 Full Bathrooms
Laundry
- Dryer
- Washer
Schools
- Rhodes Elementary School
- Rudder Middle School
- Marshall High School
Utilities
- Central Heating and Cooling System
- Window Unit Heating System
- Heat Pump System
- Programmable Thermostat
Listing and Financial Details
- Tax Lot 70
- Assessor Parcel Number 168690000700
Community Details
Overview
- $250 HOA Transfer Fee
- Alamo Management Group Association
- Echo Creek Subdivision
- Mandatory home owners association
Amenities
- Clubhouse
Recreation
- Community Pool
Map
Home Values in the Area
Average Home Value in this Area
Tax History
| Year | Tax Paid | Tax Assessment Tax Assessment Total Assessment is a certain percentage of the fair market value that is determined by local assessors to be the total taxable value of land and additions on the property. | Land | Improvement |
|---|---|---|---|---|
| 2025 | $3,720 | $162,450 | $46,980 | $115,470 |
| 2024 | $3,720 | $162,450 | $46,980 | $115,470 |
| 2023 | $3,720 | $175,000 | $46,980 | $128,020 |
| 2022 | $4,307 | $174,000 | $35,600 | $138,400 |
| 2021 | $3,999 | $156,000 | $27,090 | $128,910 |
| 2020 | $3,850 | $147,590 | $21,070 | $126,520 |
| 2019 | $3,831 | $143,000 | $21,070 | $121,930 |
| 2018 | $3,749 | $139,870 | $21,070 | $118,800 |
| 2017 | $3,306 | $123,100 | $21,070 | $102,030 |
| 2016 | $3,299 | $122,860 | $21,070 | $101,790 |
| 2015 | $2,890 | $115,650 | $21,070 | $94,580 |
| 2014 | $2,890 | $107,080 | $0 | $0 |
Property History
| Date | Event | Price | List to Sale | Price per Sq Ft |
|---|---|---|---|---|
| 11/10/2025 11/10/25 | For Sale | $205,000 | -- | $126 / Sq Ft |
Purchase History
| Date | Type | Sale Price | Title Company |
|---|---|---|---|
| Vendors Lien | -- | Chicago Title |
Mortgage History
| Date | Status | Loan Amount | Loan Type |
|---|---|---|---|
| Open | $79,705 | No Value Available |
Source: San Antonio Board of REALTORS®
MLS Number: 1914035
APN: 16869-000-0700
- 8420 Echo Creek Ln
- 8515 Sir Galahad
- 6160 Eckhert Rd Unit 204
- 6160 Eckhert Rd Unit 108
- 6160 Eckhert Rd Unit 103
- 6160 Eckhert Rd Unit 303
- 6160 Eckhert Rd Unit 903
- 6160 Eckhert Rd Unit 1202
- 6160 Eckhert Rd Unit 1716
- 6160 Eckhert Rd Unit 305
- 6210 W Jolie Ct
- 7316 Linkmeadow
- 7312 Linkmeadow
- 6222 Cherrywest Cir
- 6226 Cherrywest Cir
- 6326 Maverick Trail Dr
- 8310 Border Ridge Dr
- 6118 Pecan Tree
- 8910 Lost Woods
- 6518 Bufflehead Bend
- 8419 Echo Creek Ln Unit II
- 8548 Echo Creek Ln
- 6155 Eckhert Rd
- 8510 Stonebridge Unit 2
- 6160 Eckhert Rd Unit 101
- 6160 Eckhert Rd Unit 1005
- 6160 Eckhert Rd Unit 103
- 6160 Eckhert Rd Unit 1402
- 6160 Eckhert Rd Unit 1726
- 6160 Eckhert Rd Unit 107
- 6160 Eckhert Rd Unit 1734
- 6160 Eckhert Rd Unit 1202
- 6160 Eckhert Rd Unit 1406
- 6418 Eckhert Rd
- 8531 Stonebridge Unit 1
- 6026 E Jolie Ct
- 6359 Mustang Point Dr
- 8527 Pecan Cross
- 7918 Cypress Crown
- 6007 Pecan Tree
