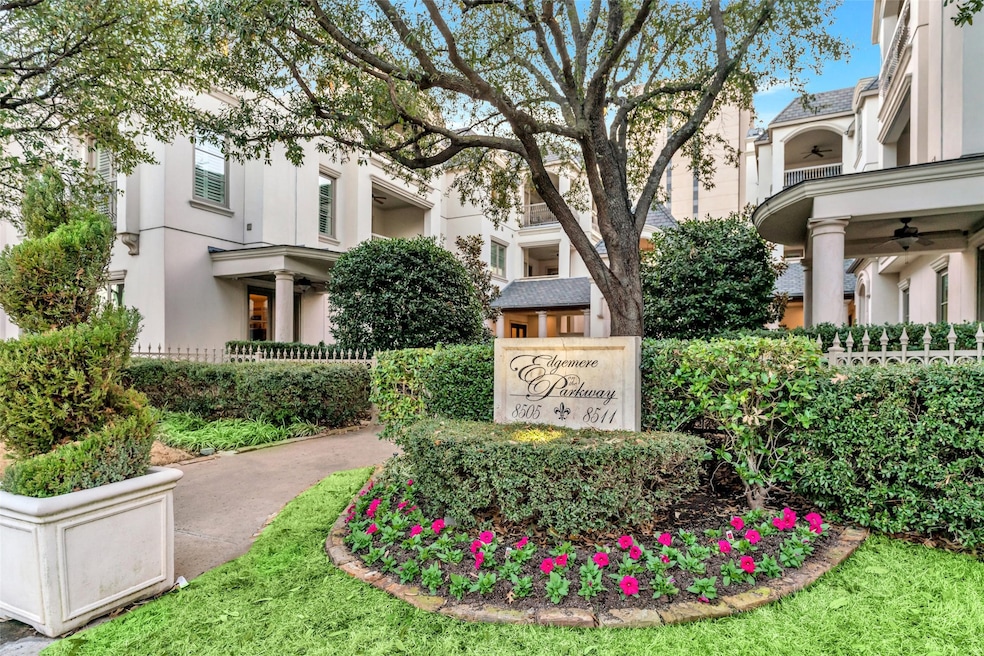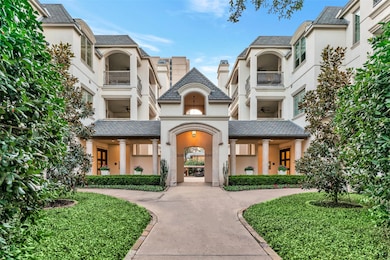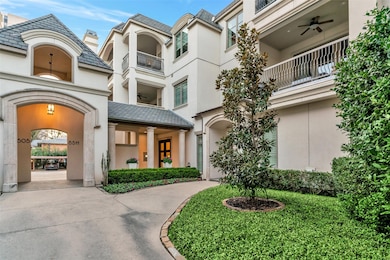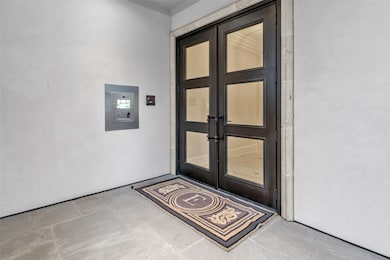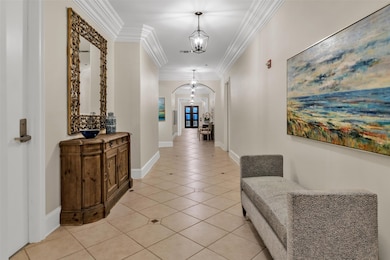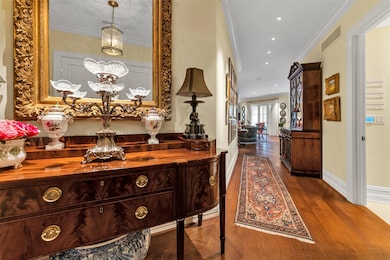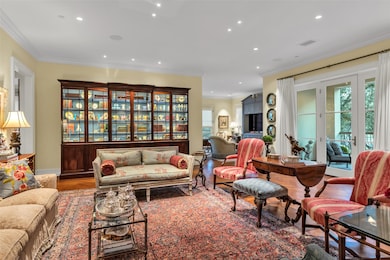8511 Edgemere Rd Unit 201 Dallas, TX 75225
Preston Hollow NeighborhoodEstimated payment $9,944/month
Highlights
- Built-In Refrigerator
- French Provincial Architecture
- Terrace
- Open Floorplan
- Marble Flooring
- Covered Patio or Porch
About This Home
Luxurious Condominium at Edgemere on The Parkway - Dallas, TXLocated on the second floor of the prestigious Edgemere on The Parkway, this luxury condominium combines timeless elegance with modern sophistication. Meticulously designed with custom finishes, this home features high-end amenities and exquisite craftsmanship.Interior Features:Upon entry, you are greeted by six custom solid mahogany doors with burl flitches, raised panels, and polished brass hardware. The expansive living spaces boast hardwood floors, with an elegant herringbone pattern in the primary living and dining areas and dark walnut trim in the master bedroom. Custom crown molding and base molding enhance the home’s grandeur.The gourmet kitchen is a chef’s dream, featuring Thermador appliances, including an induction cooktop, double ovens, a microwave, and a dishwasher. The kitchen is finished with marble countertops and a one-piece island. Custom blue cabinetry with glass-front details and fitted drawers, along with a swing-out pantry, offer style and ample storage.Adjacent to the kitchen is a cozy den with powered window shades for convenience. The dining area and second bedroom-study also feature powered shades, ensuring privacy and comfort.Primary Suite & Bathrooms:The primary bedroom features a sitting area, custom drapery with electric controls, and reading lights. Art lighting and dimmer controls set the perfect ambiance. The primary bathroom is a spa-like retreat with Ann Sacks mosaic tile floors, marble countertops, dual walk-in closets, and a shared shower with polished brass controls. Separate toilet rooms ensure privacy.Study & Custom Details:The study offers custom desks, Baldwin polished brass hardware, and built-in bookshelves. The renovated study bath features Ann Sacks basket weave flooring, a marble countertop, and a custom-painted cabinet.
Listing Agent
Briggs Freeman Sotheby's Int'l License #0474775 Listed on: 03/29/2025

Property Details
Home Type
- Condominium
Est. Annual Taxes
- $18,724
Year Built
- Built in 2004
Lot Details
- Fenced Yard
- Gated Home
- Wrought Iron Fence
- Perimeter Fence
- Aluminum or Metal Fence
- Landscaped
- Sprinkler System
HOA Fees
- $1,545 Monthly HOA Fees
Parking
- 2 Car Attached Garage
- Inside Entrance
- Lighted Parking
- Garage Door Opener
- Secure Parking
Home Design
- French Provincial Architecture
- Mediterranean Architecture
- Slab Foundation
- Composition Roof
- Stucco
Interior Spaces
- 2,618 Sq Ft Home
- 1-Story Property
- Open Floorplan
- Wired For Sound
- Built-In Features
- Woodwork
- Decorative Lighting
- Awning
- Window Treatments
Kitchen
- Double Oven
- Electric Oven
- Electric Cooktop
- Built-In Refrigerator
- Dishwasher
- Kitchen Island
- Disposal
Flooring
- Wood
- Marble
Bedrooms and Bathrooms
- 2 Bedrooms
- Walk-In Closet
- Double Vanity
Outdoor Features
- Balcony
- Uncovered Courtyard
- Covered Patio or Porch
- Terrace
- Exterior Lighting
Schools
- Prestonhol Elementary School
- Hillcrest High School
Utilities
- Central Heating and Cooling System
- High Speed Internet
- Phone Available
Community Details
- Association fees include management
- See Agent Association
- Edgemere On The Parkway Subdivision
Listing and Financial Details
- Legal Lot and Block 4A / G5463
- Assessor Parcel Number 00C17400851100201
Map
Home Values in the Area
Average Home Value in this Area
Tax History
| Year | Tax Paid | Tax Assessment Tax Assessment Total Assessment is a certain percentage of the fair market value that is determined by local assessors to be the total taxable value of land and additions on the property. | Land | Improvement |
|---|---|---|---|---|
| 2025 | $18,724 | $837,760 | $38,500 | $799,260 |
| 2024 | $18,724 | $837,760 | $38,500 | $799,260 |
| 2023 | $18,724 | $837,760 | $38,500 | $799,260 |
| 2022 | $16,692 | $667,590 | $38,500 | $629,090 |
| 2021 | $16,575 | $628,320 | $38,500 | $589,820 |
| 2020 | $17,046 | $628,320 | $38,500 | $589,820 |
| 2019 | $17,877 | $628,320 | $38,500 | $589,820 |
| 2018 | $14,126 | $519,500 | $23,100 | $496,400 |
| 2017 | $14,127 | $519,500 | $23,100 | $496,400 |
| 2016 | $14,127 | $519,500 | $23,100 | $496,400 |
| 2015 | $8,718 | $586,740 | $23,100 | $563,640 |
| 2014 | $8,718 | $549,780 | $12,320 | $537,460 |
Property History
| Date | Event | Price | Change | Sq Ft Price |
|---|---|---|---|---|
| 03/29/2025 03/29/25 | For Sale | $1,295,000 | +79.9% | $495 / Sq Ft |
| 12/13/2018 12/13/18 | Sold | -- | -- | -- |
| 11/15/2018 11/15/18 | Pending | -- | -- | -- |
| 07/27/2018 07/27/18 | For Sale | $720,000 | -- | $275 / Sq Ft |
Purchase History
| Date | Type | Sale Price | Title Company |
|---|---|---|---|
| Warranty Deed | -- | Allegiance Title Co | |
| Warranty Deed | -- | Hxf-Fatco | |
| Special Warranty Deed | -- | Rtt |
Mortgage History
| Date | Status | Loan Amount | Loan Type |
|---|---|---|---|
| Open | $500,000 | VA | |
| Closed | $500,000 | New Conventional | |
| Previous Owner | $100,000 | Credit Line Revolving | |
| Previous Owner | $125,000 | Credit Line Revolving | |
| Previous Owner | $50,000 | Credit Line Revolving |
Source: North Texas Real Estate Information Systems (NTREIS)
MLS Number: 20874799
APN: 00C17400851100201
- 3631 Northwest Pkwy
- 8619 Edgemere Rd Unit 3
- 6335 W Northwest Hwy Unit 918
- 6335 W Northwest Hwy Unit 1417
- 6335 W Northwest Hwy Unit 1314
- 3829 Northwest Pkwy
- 3800 Wentwood Dr
- 6337 Bandera Ave Unit D
- 6320 Bandera Ave Unit D
- 6320 Bandera Ave Unit A
- 6314 Bandera Ave Unit C
- 6417 Del Norte Ln
- 6230 Bandera Ave Unit A
- 6442 Northwood Rd
- 6605 Bandera Ave Unit 3A
- 6521 Del Norte Ln Unit 6521
- 6211 W NW Unit 701
- 3540 Wentwood Dr
- 6510 Northwood Rd
- 6235 Bandera Ave Unit D
- 8604 Baltimore Dr Unit 5
- 8619 Edgemere Rd Unit C
- 8604 Baltimore Dr
- 8604 Baltimore Dr
- 3815 Northwest Pkwy
- 8618 Baltimore Dr Unit 102
- 3621 Northwest Pkwy
- 8620 Baltimore Dr Unit 101A
- 8620 Baltimore Dr Unit 202
- 6367 Diamond Head Cir Unit D
- 6353 Diamond Head Cir Unit D
- 3829 Northwest Pkwy
- 6635 Bandera Ave
- 6255 W Northwest Hwy
- 3547 Northwest Pkwy
- 3545 Northwest Pkwy
- 6520 Del Norte Ln
- 6222 Bandera Ave Unit B
- 6605 Bandera Ave Unit 3A
- 6211 W Northwest Hwy Unit 1007
