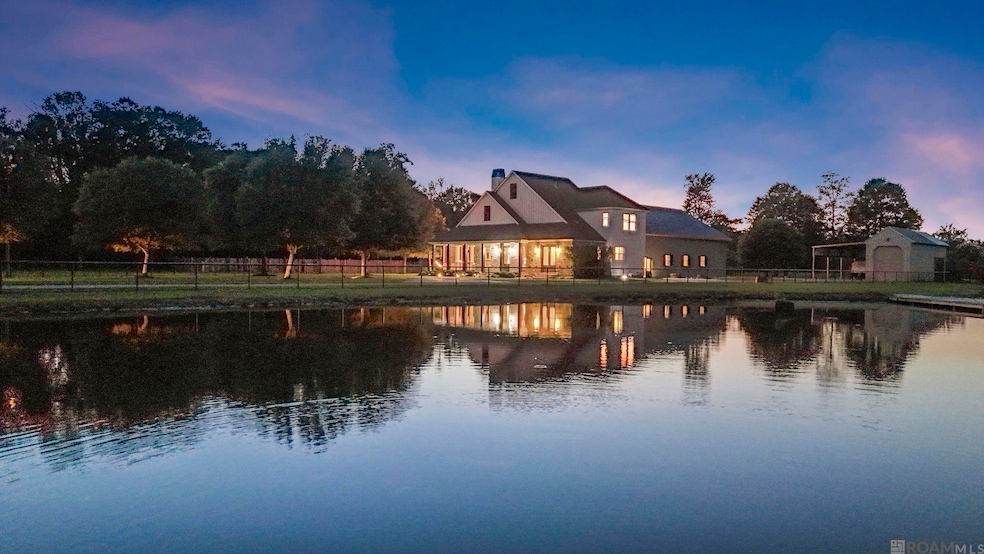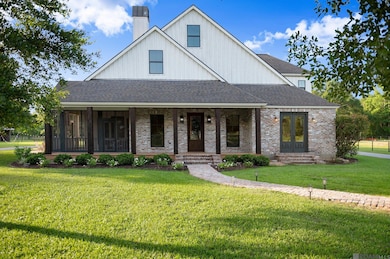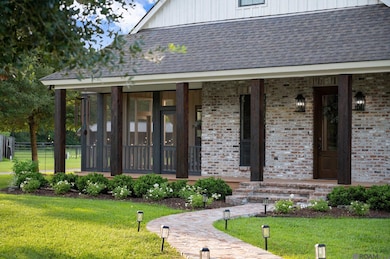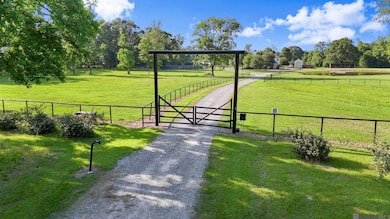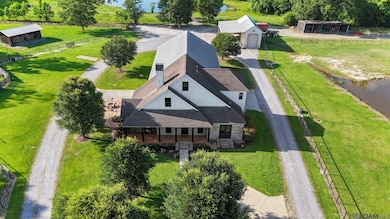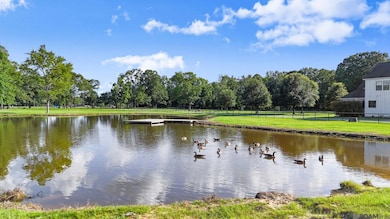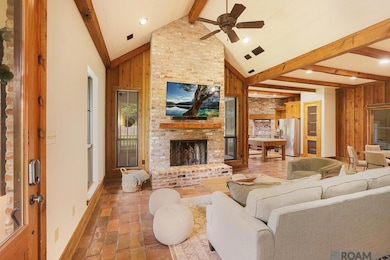
8511 Main St Zachary, LA 70791
Estimated payment $5,983/month
Highlights
- Hot Property
- Barn
- A-Frame Home
- Rollins Place Elementary School Rated A-
- 17.65 Acre Lot
- Outdoor Fireplace
About This Home
Secluded Custom-Built Farmhouse on 17+ Acres with Apartment in the Heart of Zachary. Rare blend of peace, privacy, and convenience sitting on mostly cleared and level land, this unique property offers the serenity of the countryside just minutes (3 miles!) from top-rated Zachary schools, restaurants, and shopping. From the moment you step inside, you're greeted with a warm, rustic charm—rich with pine and cypress beams, crown molding throughout, and imported Spanish Saltillo tile flooring. The inviting living room features a wood-burning fireplace with a brick hearth and custom cypress mantle, all under cathedral cypress ceilings. The open floor plan flows into the kitchen & dining area. The kitchen includes stainless steel appliances—including a Viking stove—custom cabinetry, and direct access to a spacious screened porch where you can relax and take in sweeping views of your private land. This 3-bedroom, 3.5-bath home also features a dedicated office and a massive bonus room that connects the home to the rear garage. The garage itself offers a flexible layout—ideal as-is or easily converted into a horse barn with concrete floors, a drive-through roll-up door, ceiling fans, heating & cooling, a tack room, and even an anti-fly spray system. Above the garage is a private, fully equipped apartment complete with a full kitchen, bathroom, laundry area, and screened-in porch with beautiful views of the back acreage—perfect for guests or in-laws. Located in Flood Zone X, this is a truly one-of-a-kind opportunity to enjoy the lifestyle of country living without sacrificing proximity to the city.
Home Details
Home Type
- Single Family
Est. Annual Taxes
- $4,860
Year Built
- Built in 2011
Lot Details
- 17.65 Acre Lot
- Lot Dimensions are 405x1916x194x1043x193x814
- Security Fence
- Landscaped
Home Design
- A-Frame Home
- Slab Foundation
- Shingle Roof
- Wood Siding
Interior Spaces
- 2,795 Sq Ft Home
- 2-Story Property
- Ceiling height of 9 feet or more
- Ceiling Fan
- Fireplace
- Attic Access Panel
Kitchen
- Gas Cooktop
- Microwave
- Dishwasher
- Disposal
Flooring
- Wood
- Ceramic Tile
Bedrooms and Bathrooms
- 3 Bedrooms
- En-Suite Bathroom
- Walk-In Closet
- In-Law or Guest Suite
- Double Vanity
- Soaking Tub
- Separate Shower
Parking
- Garage
- Driveway
Outdoor Features
- Balcony
- Enclosed patio or porch
- Outdoor Fireplace
- Exterior Lighting
- Separate Outdoor Workshop
Farming
- Barn
Utilities
- Cooling Available
- Heating Available
Community Details
- Loudon Subdivision
Map
Home Values in the Area
Average Home Value in this Area
Tax History
| Year | Tax Paid | Tax Assessment Tax Assessment Total Assessment is a certain percentage of the fair market value that is determined by local assessors to be the total taxable value of land and additions on the property. | Land | Improvement |
|---|---|---|---|---|
| 2024 | $4,860 | $45,500 | $22,000 | $23,500 |
| 2023 | $4,860 | $45,500 | $22,000 | $23,500 |
| 2022 | $5,706 | $45,500 | $22,000 | $23,500 |
| 2021 | $5,617 | $44,790 | $22,000 | $22,790 |
| 2020 | $5,570 | $44,790 | $22,000 | $22,790 |
| 2019 | $5,572 | $40,720 | $20,000 | $20,720 |
| 2018 | $5,593 | $40,720 | $20,000 | $20,720 |
| 2017 | $3,931 | $28,620 | $10,470 | $18,150 |
Property History
| Date | Event | Price | Change | Sq Ft Price |
|---|---|---|---|---|
| 06/13/2025 06/13/25 | For Sale | $998,500 | +53.6% | $357 / Sq Ft |
| 04/05/2025 04/05/25 | For Sale | $650,000 | 0.0% | -- |
| 11/22/2021 11/22/21 | Sold | -- | -- | -- |
| 09/26/2021 09/26/21 | Pending | -- | -- | -- |
| 08/16/2021 08/16/21 | Price Changed | $650,000 | -3.0% | $290 / Sq Ft |
| 07/14/2021 07/14/21 | Price Changed | $670,000 | -4.1% | $299 / Sq Ft |
| 06/23/2021 06/23/21 | Price Changed | $699,000 | -6.8% | $312 / Sq Ft |
| 06/08/2021 06/08/21 | Price Changed | $750,000 | -3.2% | $335 / Sq Ft |
| 05/05/2021 05/05/21 | Price Changed | $775,000 | -2.9% | $346 / Sq Ft |
| 04/26/2021 04/26/21 | For Sale | $798,000 | -10.3% | $356 / Sq Ft |
| 03/31/2017 03/31/17 | Sold | -- | -- | -- |
| 02/27/2017 02/27/17 | Pending | -- | -- | -- |
| 04/22/2015 04/22/15 | For Sale | $890,000 | -- | $430 / Sq Ft |
Purchase History
| Date | Type | Sale Price | Title Company |
|---|---|---|---|
| Cash Sale Deed | $900,000 | Partners Title | |
| Warranty Deed | $950,000 | Attorney |
Mortgage History
| Date | Status | Loan Amount | Loan Type |
|---|---|---|---|
| Open | $932,400 | VA | |
| Previous Owner | $664,000 | Future Advance Clause Open End Mortgage |
Similar Homes in Zachary, LA
Source: Greater Baton Rouge Association of REALTORS®
MLS Number: 2025011184
APN: 30824976
- 7945 Main St
- 7800-7900 La Hwy 64
- 8663 Hackberry Ridge Ave
- 4047 Little Farms Dr
- 6475 Hackberry Ridge Ave
- 8886 Cherry Laurel Ave
- 8944 Cherry Laurel Ave
- 6464 Oaks Edge Dr
- 9255 Redwood Lake Blvd
- 6691 Vista Oaks Ct
- 20671 Plank Rd
- E-1-E-1-B Plank Rd
- 6708 Royal Oaks Ct
- TBD Plank Rd
- 9033 Reserve Oak Ave
- 3708 Little Farms Dr
- 20611 Plank Rd
- 9981 Main St
- 7979 Lower Zachary Rd
