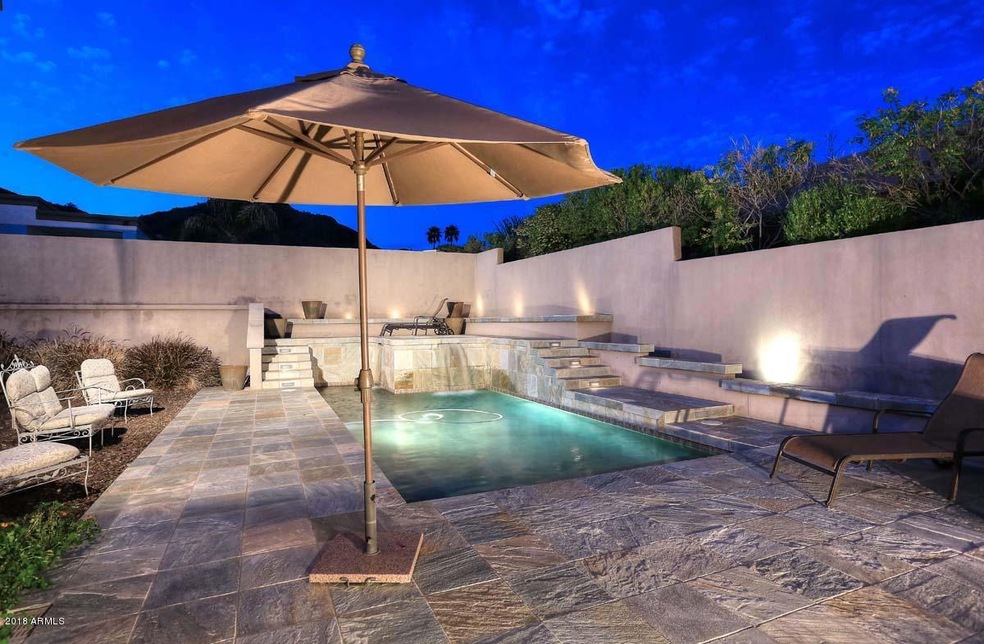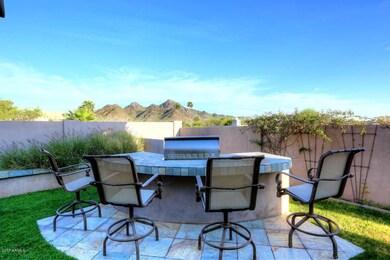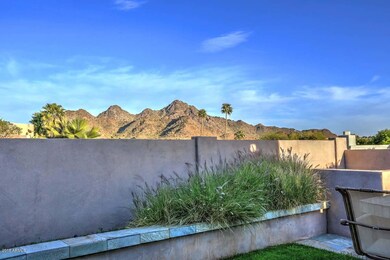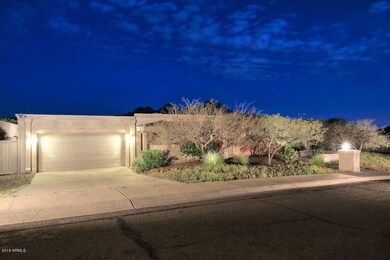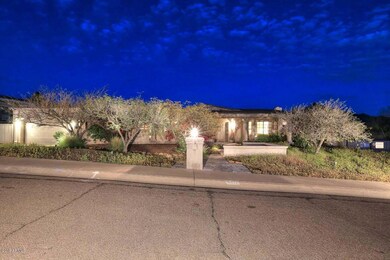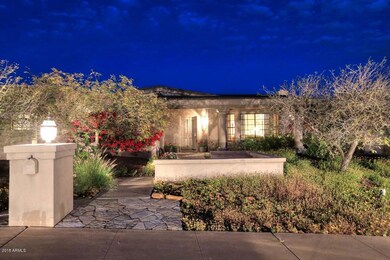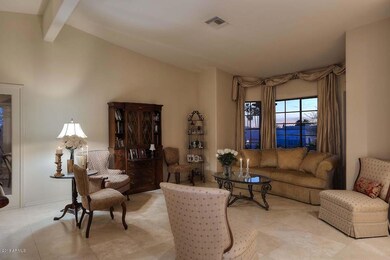
8511 N 16th Place Phoenix, AZ 85020
North Central NeighborhoodHighlights
- Heated Spa
- Sitting Area In Primary Bedroom
- Fireplace in Primary Bedroom
- Mercury Mine Elementary School Rated A
- City Lights View
- Vaulted Ceiling
About This Home
As of November 2018Upgraded North-Central custom home with mountain views! This charming 3 bed+ den home boasts great location near the 51, downtown, and airport. Surrounded by mtn. views, this home is an entertainer's dream, with outdoor fireplace, gorgeous upgraded pool and elevated heated spa, multiple private covered patios, and chef grade built-in BBQ. Quiet neighborhood of custom homes, provides serenity and tranquility, nestled in beautiful mountain preserve. Elevated lot gives city views at night. Master bedroom has sitting area, fireplace, private patio, dual sinks, separate soaking tub and shower. Home was entirely updated with travertine flooring, granite kitchen island, counter tops and backsplash, custom cabinets. Recently painted and garage floors finished. Hiking trails just outside Must see! Spectacular views of Squaw Peak. Private kitchen office across from butler's pantry with lit cabinets and glass wine cooler adjacent to eating areas.Granite backsplash and niches with recessed lighting. Built-in entertainment center, wood-burning fireplace and multiple storage closets. Vaulted ceilings in office, living room, and dining room. Kitchen island and BBQ have bars. Exterior architecturally landscaped with slate stone, retaining walls, stairs and patios.
Last Agent to Sell the Property
Ron Stafford
Homesmart Professionals License #SA018516000 Listed on: 10/06/2018
Home Details
Home Type
- Single Family
Est. Annual Taxes
- $4,708
Year Built
- Built in 1985
Lot Details
- 0.27 Acre Lot
- Desert faces the front and back of the property
- Block Wall Fence
- Private Yard
- Grass Covered Lot
Parking
- 2 Car Garage
Property Views
- City Lights
- Mountain
Home Design
- Designed by John Chonka Architects
- Santa Barbara Architecture
- Spanish Architecture
- Tile Roof
- Block Exterior
- Stucco
Interior Spaces
- 3,001 Sq Ft Home
- 1-Story Property
- Vaulted Ceiling
- Skylights
- Double Pane Windows
- Family Room with Fireplace
- 3 Fireplaces
Kitchen
- Eat-In Kitchen
- Built-In Microwave
- Dishwasher
- Kitchen Island
- Granite Countertops
Flooring
- Carpet
- Stone
Bedrooms and Bathrooms
- 3 Bedrooms
- Sitting Area In Primary Bedroom
- Fireplace in Primary Bedroom
- Walk-In Closet
- Remodeled Bathroom
- Primary Bathroom is a Full Bathroom
- 2.5 Bathrooms
- Dual Vanity Sinks in Primary Bathroom
- Bathtub With Separate Shower Stall
Laundry
- Laundry in unit
- Washer and Dryer Hookup
Pool
- Heated Spa
- Heated Pool
Outdoor Features
- Covered patio or porch
- Outdoor Fireplace
- Outdoor Storage
- Built-In Barbecue
Schools
- Mercury Mine Elementary School
- Shea Middle School
- Shadow Mountain High School
Utilities
- Refrigerated Cooling System
- Heating Available
Community Details
- Property has a Home Owners Association
- Vista Candeleas Association, Phone Number (602) 770-7414
- Built by custom
- Vista Candelas 2 View Lots Lot 1 40 Tr A E Subdivision
Listing and Financial Details
- Tax Lot 20
- Assessor Parcel Number 165-18-031
Ownership History
Purchase Details
Home Financials for this Owner
Home Financials are based on the most recent Mortgage that was taken out on this home.Purchase Details
Home Financials for this Owner
Home Financials are based on the most recent Mortgage that was taken out on this home.Purchase Details
Home Financials for this Owner
Home Financials are based on the most recent Mortgage that was taken out on this home.Similar Homes in Phoenix, AZ
Home Values in the Area
Average Home Value in this Area
Purchase History
| Date | Type | Sale Price | Title Company |
|---|---|---|---|
| Interfamily Deed Transfer | -- | Accommodation | |
| Interfamily Deed Transfer | -- | Phoenix Title Agency | |
| Interfamily Deed Transfer | -- | Accommodation | |
| Warranty Deed | $700,000 | Clear Title Agency Of Arizon | |
| Special Warranty Deed | $375,000 | First American Title Ins Co |
Mortgage History
| Date | Status | Loan Amount | Loan Type |
|---|---|---|---|
| Open | $600,000 | New Conventional | |
| Closed | $453,100 | New Conventional | |
| Previous Owner | $250,000 | Credit Line Revolving | |
| Previous Owner | $180,000 | Credit Line Revolving | |
| Previous Owner | $499,000 | Fannie Mae Freddie Mac | |
| Previous Owner | $275,000 | Unknown | |
| Previous Owner | $95,000 | Credit Line Revolving | |
| Previous Owner | $50,000 | Credit Line Revolving |
Property History
| Date | Event | Price | Change | Sq Ft Price |
|---|---|---|---|---|
| 03/28/2025 03/28/25 | For Sale | $1,150,000 | +63.1% | $383 / Sq Ft |
| 03/27/2025 03/27/25 | Pending | -- | -- | -- |
| 11/29/2018 11/29/18 | Sold | $705,000 | -5.7% | $235 / Sq Ft |
| 10/05/2018 10/05/18 | For Sale | $747,900 | -- | $249 / Sq Ft |
Tax History Compared to Growth
Tax History
| Year | Tax Paid | Tax Assessment Tax Assessment Total Assessment is a certain percentage of the fair market value that is determined by local assessors to be the total taxable value of land and additions on the property. | Land | Improvement |
|---|---|---|---|---|
| 2025 | $5,219 | $58,454 | -- | -- |
| 2024 | $5,097 | $55,671 | -- | -- |
| 2023 | $5,097 | $79,910 | $15,980 | $63,930 |
| 2022 | $5,040 | $61,200 | $12,240 | $48,960 |
| 2021 | $5,056 | $56,730 | $11,340 | $45,390 |
| 2020 | $4,881 | $54,950 | $10,990 | $43,960 |
| 2019 | $4,888 | $50,910 | $10,180 | $40,730 |
| 2018 | $4,708 | $53,620 | $10,720 | $42,900 |
| 2017 | $4,488 | $52,480 | $10,490 | $41,990 |
| 2016 | $4,404 | $51,760 | $10,350 | $41,410 |
| 2015 | $4,033 | $49,380 | $9,870 | $39,510 |
Agents Affiliated with this Home
-
R
Seller's Agent in 2025
Rose Knapp
HomeSmart
(602) 315-5989
2 in this area
36 Total Sales
-

Seller Co-Listing Agent in 2025
Lisa Kuntze
HomeSmart
(602) 568-8585
44 Total Sales
-
R
Seller's Agent in 2018
Ron Stafford
Homesmart Professionals
Map
Source: Arizona Regional Multiple Listing Service (ARMLS)
MLS Number: 5829791
APN: 165-18-031
- 7674 N 16th St Unit 1
- 1624 E El Camino Dr
- 8214 N 16th St
- 8230 N 14th St Unit 2
- 1340 E Las Palmaritas Dr
- 1530 E Loma Ln
- 8220 N 14th St Unit 1
- 1401 E Puget Ave Unit 24
- 1401 E Puget Ave Unit 10
- 8436 N 13th Place
- 8110 N 18th Place
- 1340 E Golden Ln
- 1540 E Dunlap Ave Unit 2177
- 9015 N 15th Place
- 1747 E Northern Ave Unit 104
- 8149 N 13th Place
- 1212 E Echo Ln
- 1527 E Mission Ln
- 8102 N Dreamy Draw Dr
- 8101 N 13th Place
