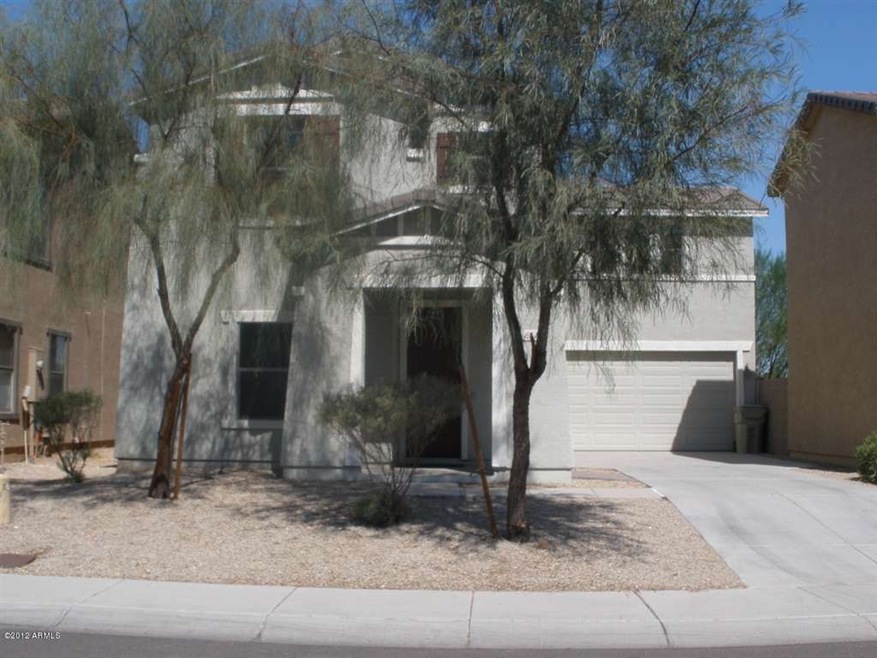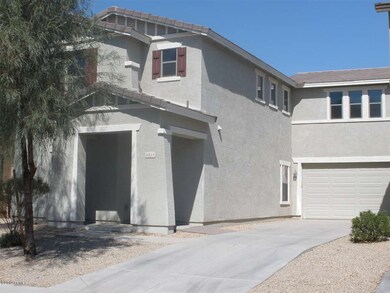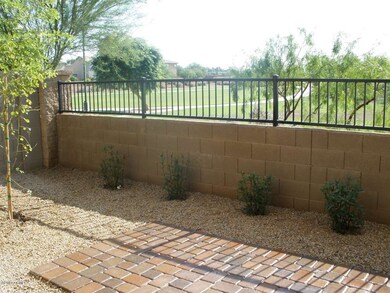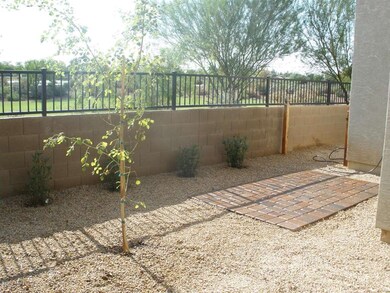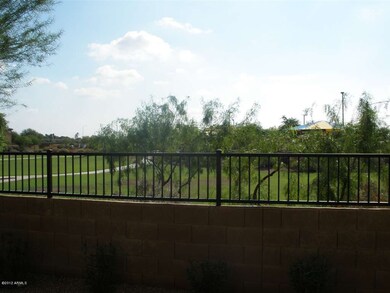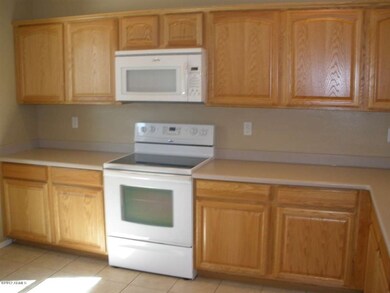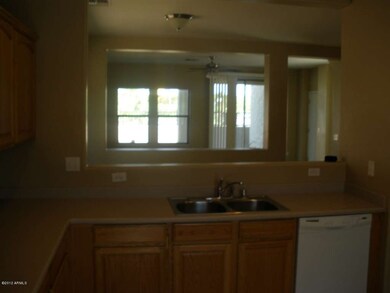
8511 N 64th Ave Glendale, AZ 85302
Highlights
- Community Pool
- Dual Vanity Sinks in Primary Bathroom
- Ceiling Fan
- Covered patio or porch
- Community Playground
- High Speed Internet
About This Home
As of December 2021Beautiful 4 bedroom 2.5 bath home that is model sharp and feels new! This lovely home is on a premium lot that backs to a beautiful greenspace with parks and walking trails! This home features a large living room and dining room that open to a lovely kitchen. Oversized master suite and lovely master bath with walk in closet. New interior paint, new easy maintenence front and back landscape, expansive views! Close to all the fun Glendale has to offer! Beautiful community pool and spa!! New condenser to be installed. Traditional sale, but no FHA-
Last Agent to Sell the Property
Realty Executives License #SA027692000 Listed on: 08/31/2012

Home Details
Home Type
- Single Family
Est. Annual Taxes
- $1,294
Year Built
- Built in 2006
Lot Details
- 3,440 Sq Ft Lot
- Desert faces the front and back of the property
- Wrought Iron Fence
- Block Wall Fence
HOA Fees
- $85 Monthly HOA Fees
Parking
- 2 Car Garage
Home Design
- Wood Frame Construction
- Tile Roof
- Stucco
Interior Spaces
- 1,898 Sq Ft Home
- 2-Story Property
- Ceiling Fan
- Built-In Microwave
Bedrooms and Bathrooms
- 4 Bedrooms
- 2.5 Bathrooms
- Dual Vanity Sinks in Primary Bathroom
- Bathtub With Separate Shower Stall
Outdoor Features
- Covered patio or porch
Schools
- Glendale American Elementary School
- Glendale Landmark Middle School
- Glendale High School
Utilities
- Refrigerated Cooling System
- Heating Available
- High Speed Internet
- Cable TV Available
Listing and Financial Details
- Tax Lot 102
- Assessor Parcel Number 143-19-492
Community Details
Overview
- Association fees include ground maintenance
- Tarrington Place Association, Phone Number (623) 974-8585
- Built by KB Homes
- Tarrington Place Subdivision
Recreation
- Community Playground
- Community Pool
Ownership History
Purchase Details
Home Financials for this Owner
Home Financials are based on the most recent Mortgage that was taken out on this home.Purchase Details
Home Financials for this Owner
Home Financials are based on the most recent Mortgage that was taken out on this home.Purchase Details
Home Financials for this Owner
Home Financials are based on the most recent Mortgage that was taken out on this home.Purchase Details
Purchase Details
Home Financials for this Owner
Home Financials are based on the most recent Mortgage that was taken out on this home.Purchase Details
Purchase Details
Home Financials for this Owner
Home Financials are based on the most recent Mortgage that was taken out on this home.Purchase Details
Home Financials for this Owner
Home Financials are based on the most recent Mortgage that was taken out on this home.Purchase Details
Purchase Details
Home Financials for this Owner
Home Financials are based on the most recent Mortgage that was taken out on this home.Purchase Details
Home Financials for this Owner
Home Financials are based on the most recent Mortgage that was taken out on this home.Similar Home in Glendale, AZ
Home Values in the Area
Average Home Value in this Area
Purchase History
| Date | Type | Sale Price | Title Company |
|---|---|---|---|
| Interfamily Deed Transfer | -- | Great American Ttl Agcy Inc | |
| Warranty Deed | $400,000 | Great American Ttl Agcy Inc | |
| Interfamily Deed Transfer | -- | Great American Title Agency | |
| Warranty Deed | $248,900 | Great American Title Agency | |
| Interfamily Deed Transfer | -- | None Available | |
| Cash Sale Deed | $137,600 | Magnus Title Agency | |
| Trustee Deed | $111,200 | None Available | |
| Interfamily Deed Transfer | -- | Great Amer Title Agency Inc | |
| Special Warranty Deed | $165,000 | Lsi Title Agency | |
| Trustee Deed | $251,780 | None Available | |
| Interfamily Deed Transfer | -- | First American Title Ins Co | |
| Warranty Deed | $287,900 | First American Title Ins Co | |
| Warranty Deed | -- | First American Title Ins Co |
Mortgage History
| Date | Status | Loan Amount | Loan Type |
|---|---|---|---|
| Open | $386,000 | No Value Available | |
| Closed | $386,000 | New Conventional | |
| Previous Owner | $244,391 | FHA | |
| Previous Owner | $162,450 | FHA | |
| Previous Owner | $57,580 | Stand Alone Second | |
| Previous Owner | $230,320 | Purchase Money Mortgage | |
| Previous Owner | $230,320 | Unknown | |
| Previous Owner | $57,580 | Stand Alone Second | |
| Previous Owner | $230,320 | Purchase Money Mortgage |
Property History
| Date | Event | Price | Change | Sq Ft Price |
|---|---|---|---|---|
| 12/30/2021 12/30/21 | Sold | $400,000 | -2.4% | $218 / Sq Ft |
| 12/10/2021 12/10/21 | Pending | -- | -- | -- |
| 11/04/2021 11/04/21 | Price Changed | $410,000 | +2.5% | $223 / Sq Ft |
| 09/04/2021 09/04/21 | For Sale | $400,000 | +60.7% | $218 / Sq Ft |
| 02/25/2020 02/25/20 | Sold | $248,900 | 0.0% | $136 / Sq Ft |
| 01/17/2020 01/17/20 | Pending | -- | -- | -- |
| 01/15/2020 01/15/20 | For Sale | $248,900 | 0.0% | $136 / Sq Ft |
| 12/31/2019 12/31/19 | Pending | -- | -- | -- |
| 12/26/2019 12/26/19 | For Sale | $248,900 | 0.0% | $136 / Sq Ft |
| 12/15/2019 12/15/19 | Pending | -- | -- | -- |
| 12/13/2019 12/13/19 | For Sale | $248,900 | 0.0% | $136 / Sq Ft |
| 10/02/2013 10/02/13 | Rented | $1,195 | +9.1% | -- |
| 10/01/2013 10/01/13 | Rented | $1,095 | 0.0% | -- |
| 10/01/2013 10/01/13 | Under Contract | -- | -- | -- |
| 09/12/2013 09/12/13 | Under Contract | -- | -- | -- |
| 09/12/2013 09/12/13 | For Rent | $1,095 | 0.0% | -- |
| 08/22/2013 08/22/13 | For Rent | $1,095 | 0.0% | -- |
| 02/04/2013 02/04/13 | Rented | $1,095 | -8.4% | -- |
| 02/04/2013 02/04/13 | Under Contract | -- | -- | -- |
| 11/16/2012 11/16/12 | For Rent | $1,195 | 0.0% | -- |
| 11/07/2012 11/07/12 | Sold | $137,600 | -0.6% | $72 / Sq Ft |
| 10/03/2012 10/03/12 | Pending | -- | -- | -- |
| 09/21/2012 09/21/12 | Price Changed | $138,400 | -0.1% | $73 / Sq Ft |
| 09/08/2012 09/08/12 | Price Changed | $138,500 | -0.1% | $73 / Sq Ft |
| 08/31/2012 08/31/12 | For Sale | $138,600 | -- | $73 / Sq Ft |
Tax History Compared to Growth
Tax History
| Year | Tax Paid | Tax Assessment Tax Assessment Total Assessment is a certain percentage of the fair market value that is determined by local assessors to be the total taxable value of land and additions on the property. | Land | Improvement |
|---|---|---|---|---|
| 2025 | $1,680 | $14,204 | -- | -- |
| 2024 | $1,524 | $13,528 | -- | -- |
| 2023 | $1,524 | $27,830 | $5,560 | $22,270 |
| 2022 | $1,516 | $21,070 | $4,210 | $16,860 |
| 2021 | $1,704 | $19,380 | $3,870 | $15,510 |
| 2020 | $1,721 | $18,350 | $3,670 | $14,680 |
| 2019 | $1,702 | $15,960 | $3,190 | $12,770 |
| 2018 | $1,637 | $15,510 | $3,100 | $12,410 |
| 2017 | $1,654 | $13,120 | $2,620 | $10,500 |
| 2016 | $1,559 | $12,530 | $2,500 | $10,030 |
| 2015 | $1,447 | $12,020 | $2,400 | $9,620 |
Agents Affiliated with this Home
-
Jabir Algarawi

Seller's Agent in 2021
Jabir Algarawi
Realty Right Way
(602) 486-1189
141 Total Sales
-
Junior Bernabe

Buyer's Agent in 2021
Junior Bernabe
HomeSmart
(602) 540-7565
48 Total Sales
-
Tracy Williamson

Seller's Agent in 2020
Tracy Williamson
Citiea
(602) 818-1481
23 Total Sales
-
Maria Johnson
M
Seller's Agent in 2013
Maria Johnson
Carino Properties, LLC
(602) 402-9122
6 Total Sales
-

Buyer's Agent in 2013
Clark Brenneman
Hunt Real Estate
-
Laura J. Myers
L
Seller's Agent in 2012
Laura J. Myers
Realty Executives
(602) 430-4035
6 Total Sales
Map
Source: Arizona Regional Multiple Listing Service (ARMLS)
MLS Number: 4811946
APN: 143-19-492
- 8516 N 64th Ave
- 6382 W Barbara Ave
- 8831 N 63rd Dr
- 8445 N 61st Ln
- 8401 N 67th Ave Unit 278
- 8401 N 67th Ave Unit 209
- 8401 N 67th Ave Unit 50
- 8401 N 67th Ave Unit 97
- 8401 N 67th Ave Unit 105
- 8401 N 67th Ave Unit 10
- 8401 N 67th Ave Unit 199
- 8401 N 67th Ave Unit 159
- 8401 N 67th Ave Unit 164
- 8401 N 67th Ave Unit 242
- 8325 N 61st Ln
- 6705 W Orchid Ln
- 6041 W Golden Ln
- 8702 N Shadow Ln
- 8812 N 67th Dr
- 6538 W Eva St
