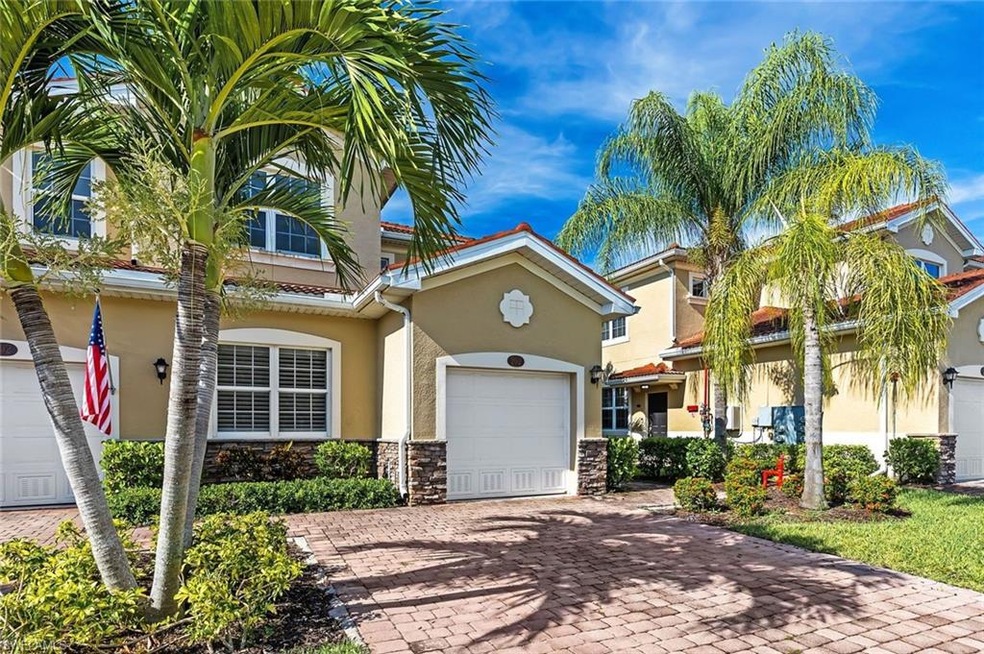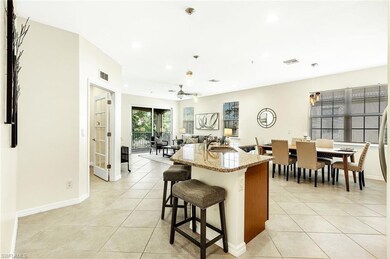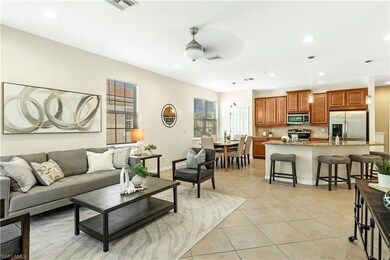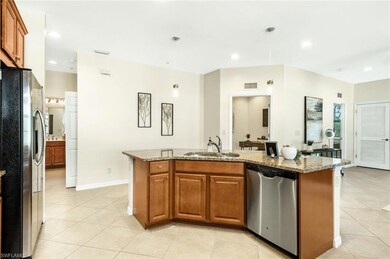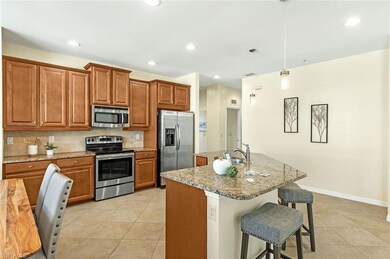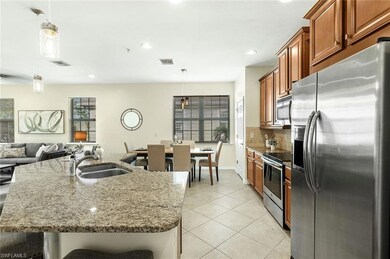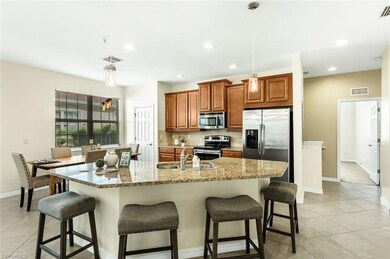
8511 Oakshade Cir Unit 202 Fort Myers, FL 33919
McGregor NeighborhoodEstimated Value: $283,886 - $309,000
Highlights
- Carriage House
- End Unit
- Community Pool or Spa Combo
- Fort Myers High School Rated A
- Great Room
- Screened Porch
About This Home
As of August 2022Enjoy this bright and airy end unit featuring 3 bed, 2 bath plus office/den coach home with an attached garage. The kitchen has 42-inch cabinets, granite countertops, stainless steel appliances with a large island and walk in pantry. The primary bedroom has a large walk in closet. This home has new paint, carpet, mini blinds, light and plumbing fixtures as well as newer laminate floors. This home also comes with a home warranty. The community pool features a waterfall and community room. Beaches, shopping, restaurants, entertainment and schools are nearby.
Last Agent to Sell the Property
Royal Shell Real Estate, Inc. License #NAPLES-249528164 Listed on: 07/15/2022

Property Details
Home Type
- Condominium
Est. Annual Taxes
- $2,032
Year Built
- Built in 2014
Lot Details
- End Unit
- South Facing Home
- Sprinkler System
HOA Fees
Parking
- 2 Parking Garage Spaces
- Automatic Garage Door Opener
- Deeded Parking
Home Design
- Carriage House
- Concrete Block With Brick
- Stucco
- Tile
Interior Spaces
- 1,559 Sq Ft Home
- 2-Story Property
- Ceiling Fan
- Great Room
- Family or Dining Combination
- Den
- Screened Porch
- Storage
Kitchen
- Walk-In Pantry
- Self-Cleaning Oven
- Range
- Microwave
- Ice Maker
- Dishwasher
- Kitchen Island
- Disposal
Flooring
- Carpet
- Laminate
- Tile
Bedrooms and Bathrooms
- 3 Bedrooms
- Split Bedroom Floorplan
- Walk-In Closet
- 2 Full Bathrooms
- Dual Sinks
- Shower Only
Laundry
- Laundry Room
- Dryer
- Washer
Home Security
Outdoor Features
- Patio
Schools
- School Choice Elementary And Middle School
- School Choice High School
Utilities
- Central Heating and Cooling System
- Cable TV Available
Listing and Financial Details
- Assessor Parcel Number 15-45-24-52-01010.0202
Community Details
Overview
- 4 Units
- Low-Rise Condominium
- The Oaks At Whiskey Creek Condos
Amenities
- Community Barbecue Grill
Recreation
- Community Pool or Spa Combo
Pet Policy
- Pets up to 40 lbs
- Call for details about the types of pets allowed
- 2 Pets Allowed
Security
- High Impact Windows
- High Impact Door
- Fire and Smoke Detector
Ownership History
Purchase Details
Home Financials for this Owner
Home Financials are based on the most recent Mortgage that was taken out on this home.Purchase Details
Home Financials for this Owner
Home Financials are based on the most recent Mortgage that was taken out on this home.Purchase Details
Purchase Details
Similar Homes in Fort Myers, FL
Home Values in the Area
Average Home Value in this Area
Purchase History
| Date | Buyer | Sale Price | Title Company |
|---|---|---|---|
| Clinton Chance | $334,900 | Title Professionals | |
| Manfredi Richard J | $179,500 | Title Professionals Of Fl | |
| Jones Barbara L | -- | Attorney | |
| Jones Bobby Ray | $177,500 | Dhi Title Of Florida Inc |
Mortgage History
| Date | Status | Borrower | Loan Amount |
|---|---|---|---|
| Open | Clinton Chance | $267,920 |
Property History
| Date | Event | Price | Change | Sq Ft Price |
|---|---|---|---|---|
| 08/16/2022 08/16/22 | Sold | $334,900 | 0.0% | $215 / Sq Ft |
| 07/19/2022 07/19/22 | Pending | -- | -- | -- |
| 07/15/2022 07/15/22 | For Sale | $334,900 | +86.6% | $215 / Sq Ft |
| 05/29/2020 05/29/20 | Sold | $179,500 | -7.9% | $115 / Sq Ft |
| 04/29/2020 04/29/20 | Pending | -- | -- | -- |
| 03/22/2020 03/22/20 | For Sale | $195,000 | -- | $125 / Sq Ft |
Tax History Compared to Growth
Tax History
| Year | Tax Paid | Tax Assessment Tax Assessment Total Assessment is a certain percentage of the fair market value that is determined by local assessors to be the total taxable value of land and additions on the property. | Land | Improvement |
|---|---|---|---|---|
| 2024 | $3,798 | $255,792 | -- | $255,792 |
| 2023 | $3,798 | $297,701 | $0 | $260,802 |
| 2022 | $2,090 | $162,104 | $0 | $0 |
| 2021 | $2,032 | $157,383 | $0 | $157,383 |
| 2020 | $2,375 | $149,388 | $0 | $149,388 |
| 2019 | $2,389 | $149,388 | $0 | $149,388 |
| 2018 | $2,791 | $172,805 | $0 | $172,805 |
| 2017 | $3,217 | $197,030 | $0 | $197,030 |
| 2016 | $2,843 | $175,332 | $0 | $175,332 |
| 2015 | $2,591 | $150,000 | $0 | $150,000 |
| 2014 | -- | $28,250 | $0 | $28,250 |
Agents Affiliated with this Home
-
Kim Amstutz

Seller's Agent in 2022
Kim Amstutz
Royal Shell Real Estate, Inc.
(239) 825-1602
1 in this area
10 Total Sales
-
Lindsey Springsteen

Buyer's Agent in 2022
Lindsey Springsteen
Keller Williams Elite Realty 2
(262) 492-3178
1 in this area
90 Total Sales
-
C
Seller's Agent in 2020
Chelsea Wiggins
Re/Max Under the Sun
-
A
Buyer's Agent in 2020
Amy Robbins
Map
Source: Naples Area Board of REALTORS®
MLS Number: 222049550
APN: 15-45-24-52-01010.0202
- 8541 Oakshade Cir Unit 101
- 5959 Winkler Rd Unit 118
- 5816 Whiting Ct Unit 224
- 4802 Albacore Ln
- 8320 Whiskey Preserve Cir Unit 321
- 4815 Bluefish Ct
- 8310 Whiskey Preserve Cir Unit 212
- 8310 Whiskey Preserve Cir Unit 222
- 8331 Whiskey Preserve Cir Unit 444
- 5705 Harbour Club Rd
- 0 Access Undetermined Unit 223063413
- 0 Access Undetermined Unit 221070236
- 0 Access Undetermined Unit 222035029
- 8341 Whiskey Preserve Cir Unit 548
- 5776 Bass Cir
- 8251 Pathfinder Loop Unit 615
- 4765 Hidden Harbour Blvd
- 1323 Claret Ct
- 4824 Anchorage Ave Unit 13
- 8261 Pathfinder Loop Unit 730
- 8511 Oakshade Cir Unit 202
- 8511 Oakshade Cir Unit 4
- 8511 Oakshade Cir Unit 101
- 8511 Oakshade Cir Unit 102
- 8511 Oakshade Cir Unit 3
- 8511 Oakshade Cir Unit 1
- 8511 Oakshade Cir Unit 201
- 8515 Oakshade Cir Unit 101
- 8515 Oakshade Cir Unit 201
- 8515 Oakshade Cir Unit 2
- 8515 Oakshade Cir Unit 1
- 8515 Oakshade Cir Unit 102
- 8505 Oakshade Cir Unit 201
- 8505 Oakshade Cir Unit 4
- 8505 Oakshade Cir Unit 3
- 8505 Oakshade Cir Unit 2
- 8505 Oakshade Cir Unit 102
- 8505 Oakshade Cir Unit 101
- 8505 Oakshade Cir Unit 202
- 8564 Oakshade Cir Unit 2
