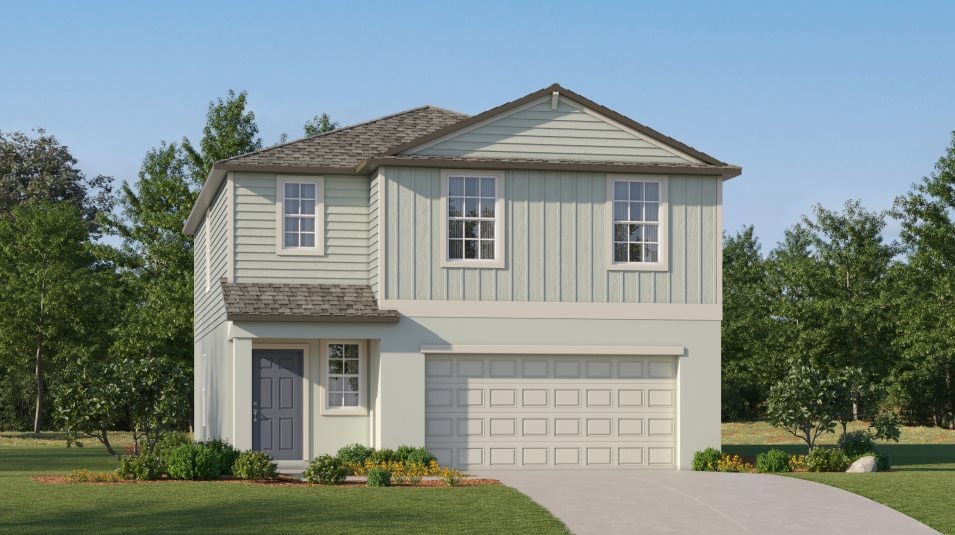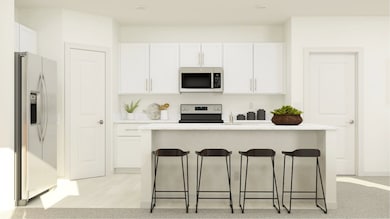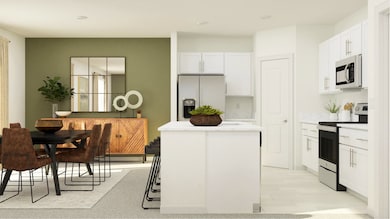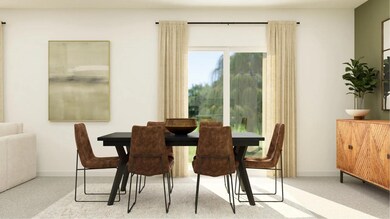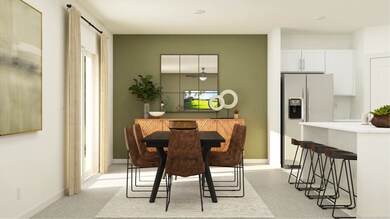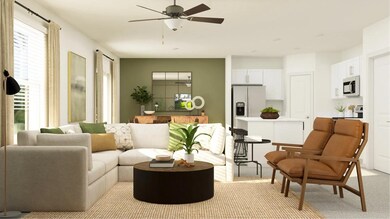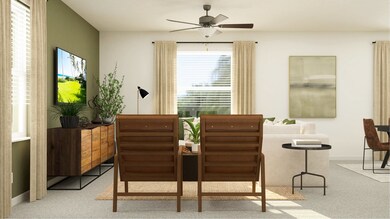
8511 Sea Ray Run Parrish, FL 34219
East Ellentown NeighborhoodEstimated payment $2,419/month
Total Views
145
4
Beds
2.5
Baths
1,870
Sq Ft
$198
Price per Sq Ft
Highlights
- New Construction
- Community Pool
- Trails
About This Home
This spacious two-story home features a contemporary open floorplan among the kitchen, living room and dining room on the first floor, perfect for hosting guests. The second floor contains a versatile loft that can double as a media room, as well as all four bedrooms, including an expansive owner’s suite with a lavish private bathroom.
Home Details
Home Type
- Single Family
Parking
- 2 Car Garage
Home Design
- New Construction
- Quick Move-In Home
- Atlanta Plan
Interior Spaces
- 1,870 Sq Ft Home
- 2-Story Property
Bedrooms and Bathrooms
- 4 Bedrooms
Community Details
Overview
- Actively Selling
- Built by Lennar
- Seaire The Manors Subdivision
Recreation
- Community Pool
- Trails
Sales Office
- 9032 Bay Leaf Dr
- Parrish, FL 34219
- 888-221-7909
- Builder Spec Website
Office Hours
- Mon 10-6 | Tue 10-6 | Wed 10-6 | Thu 10-6 | Fri 10-6 | Sat 10-6 | Sun 11-6
Map
Create a Home Valuation Report for This Property
The Home Valuation Report is an in-depth analysis detailing your home's value as well as a comparison with similar homes in the area
Similar Homes in the area
Home Values in the Area
Average Home Value in this Area
Property History
| Date | Event | Price | Change | Sq Ft Price |
|---|---|---|---|---|
| 06/23/2025 06/23/25 | For Sale | $369,400 | -- | $198 / Sq Ft |
Nearby Homes
- 9363 Cannon Beach Dr
- 9417 Cannon Beach Dr
- 8441 Sea Ray Run
- 9375 Cannon Beach Dr
- 9368 Cannon Beach Dr
- 9450 Cannon Beach Dr
- 8548 Bella Mar Trail
- 8511 Sea Ray Run
- 9438 Cannon Beach Dr
- 9348 Cannon Beach Dr
- 8544 Bella Mar Trail
- 8530 Sea Ray Run
- 8447 Bella Mar Trail E
- 8420 Sea Ray Run
- 9283 Bonita Mar Dr
- 9032 Bay Leaf Dr
- 9032 Bay Leaf Dr
- 9032 Bay Leaf Dr
- 9032 Bay Leaf Dr
- 9032 Bay Leaf Dr
