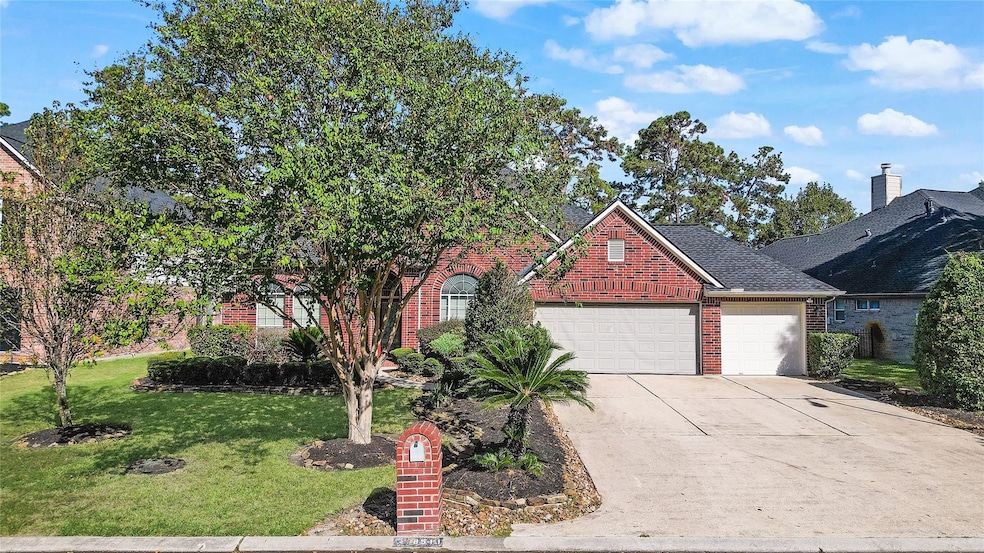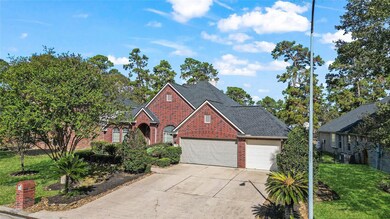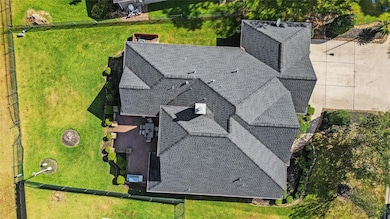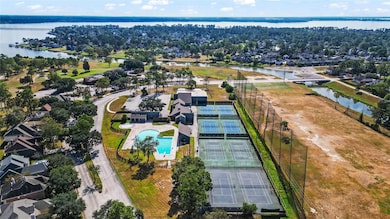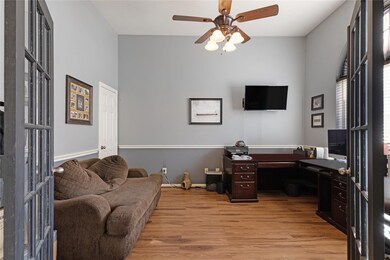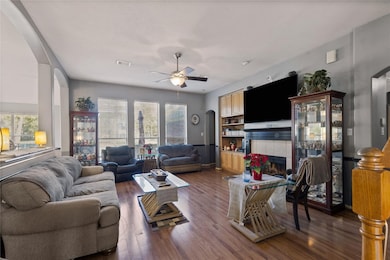
8511 Silver Lure Dr Humble, TX 77346
Lake Houston NeighborhoodEstimated payment $2,477/month
Highlights
- Popular Property
- On Golf Course
- Engineered Wood Flooring
- Atascocita High School Rated A-
- Traditional Architecture
- 5-minute walk to Walden Dog Park and Walking Trail
About This Home
This Beautiful house is a MUST SEE It's located on the 17th hole on the private Walden Country Club. 5 Mins to 1960 and 15 mins to beltway. This home features a perfect layout for modern living. All Bedrooms down in a split floor plan. Downstairs also features a separate dinning area and office. Upstairs is a perfect set up for game room and the Kitchen opens up to the living area. 3 CAR GARAGE. This gorgeous property has a 1 Year old roof, AC is still under warranty. You will love the beautiful view of the fairway and a relaxing walk to the lake Houston. MOTIVATED SELLER!!
Home Details
Home Type
- Single Family
Est. Annual Taxes
- $7,188
Year Built
- Built in 2004
Lot Details
- 8,823 Sq Ft Lot
- On Golf Course
- Back Yard Fenced
HOA Fees
- $33 Monthly HOA Fees
Parking
- 3 Car Garage
Home Design
- Traditional Architecture
- Brick Exterior Construction
- Slab Foundation
- Composition Roof
- Wood Siding
Interior Spaces
- 2,597 Sq Ft Home
- 1-Story Property
- Ceiling Fan
- 1 Fireplace
- Living Room
- Breakfast Room
- Dining Room
- Home Office
- Game Room
Kitchen
- Breakfast Bar
- Microwave
- Dishwasher
- Disposal
Flooring
- Engineered Wood
- Carpet
- Tile
Bedrooms and Bathrooms
- 3 Bedrooms
- 3 Full Bathrooms
Eco-Friendly Details
- ENERGY STAR Qualified Appliances
- Energy-Efficient HVAC
- Energy-Efficient Thermostat
Schools
- Maplebrook Elementary School
- Atascocita Middle School
- Atascocita High School
Utilities
- Central Heating and Cooling System
- Heating System Uses Gas
- Programmable Thermostat
Community Details
Overview
- Walden Country Club Association, Phone Number (281) 222-3434
- Walden/Lake Houston Champions Subdivision
Recreation
- Golf Course Community
- Community Pool
Map
Home Values in the Area
Average Home Value in this Area
Tax History
| Year | Tax Paid | Tax Assessment Tax Assessment Total Assessment is a certain percentage of the fair market value that is determined by local assessors to be the total taxable value of land and additions on the property. | Land | Improvement |
|---|---|---|---|---|
| 2023 | $2,398 | $365,747 | $67,536 | $298,211 |
| 2022 | $7,152 | $311,983 | $48,905 | $263,078 |
| 2021 | $6,836 | $264,089 | $48,905 | $215,184 |
| 2020 | $6,641 | $244,996 | $48,905 | $196,091 |
| 2019 | $6,682 | $237,459 | $48,905 | $188,554 |
| 2018 | $2,362 | $238,841 | $48,905 | $189,936 |
| 2017 | $6,673 | $238,841 | $48,905 | $189,936 |
| 2016 | $6,461 | $231,252 | $48,905 | $182,347 |
| 2015 | $3,721 | $223,437 | $48,905 | $174,532 |
| 2014 | $3,721 | $205,870 | $48,905 | $156,965 |
Property History
| Date | Event | Price | Change | Sq Ft Price |
|---|---|---|---|---|
| 06/03/2025 06/03/25 | For Sale | $329,999 | -- | $127 / Sq Ft |
Purchase History
| Date | Type | Sale Price | Title Company |
|---|---|---|---|
| Vendors Lien | -- | None Available | |
| Interfamily Deed Transfer | -- | None Available | |
| Vendors Lien | -- | Stewart Title Houston Div |
Mortgage History
| Date | Status | Loan Amount | Loan Type |
|---|---|---|---|
| Open | $20,461 | FHA | |
| Closed | $22,056 | FHA | |
| Open | $192,449 | FHA | |
| Previous Owner | $37,950 | Stand Alone Second | |
| Previous Owner | $151,800 | Fannie Mae Freddie Mac |
Similar Homes in the area
Source: Houston Association of REALTORS®
MLS Number: 47357699
APN: 1159850320049
- 8431 Silver Lure Dr
- 8514 Malardcrest Dr
- 8506 Malardcrest Dr
- 8618 Silver Lure Dr
- 8707 Rolling Rapids Rd
- 8514 Hunters Village Dr
- 8518 Rialto Canal Loop
- 8506 Rialto Canal Loop
- 18415 Deer Crossing Dr
- 18506 Quail Brock Dr
- 8802 Rolling Rapids Rd
- 8326 Erasmus Landing Ct
- 18719 Rusty Anchor Ct
- 8318 Erasmus Landing Ct
- 18703 Aquatic Dr
- 18118 Ponte Vecchio Way
- 8330 Sports Haven Dr
- 8810 Sailing Dr
- 18003 Svensson Slade Ln
- 18706 Regatta Rd
