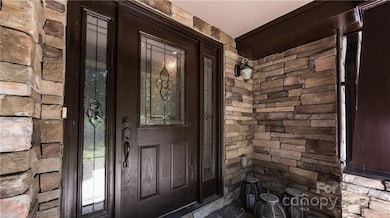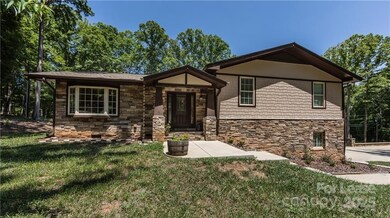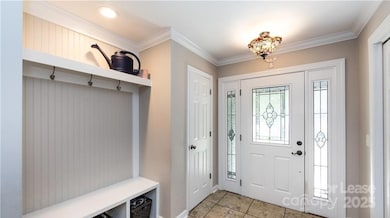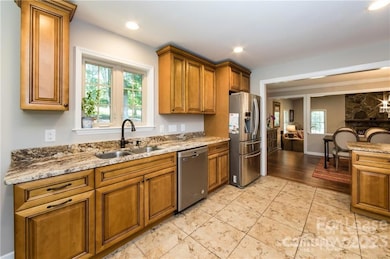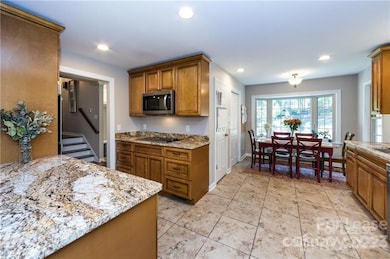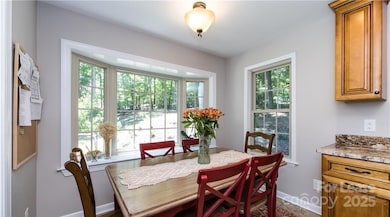8511 Viking Dr Waxhaw, NC 28173
Highlights
- Workshop
- Breakfast Bar
- Central Air
- Sandy Ridge Elementary School Rated A
- Laundry Room
- 2 Car Garage
About This Home
Want a little slice of heaven. Peace and tranquility abounds. 4 bedroom 3.5 bath in the heart of Marvin. Kitchen with granite countertops, SS appliances, breakfast area and open to dining and great room. Washer, Refrigerator remains .Approximately 2.2 acres and 2700 sq ft of living space. Home offers 2 car garage and large parking area. Workshop in lower level. Tenant responsible for maintaining yard. Owner will replace flooring with vinyl plank if tenant desires prior to move in. Gates on driveway remain open, not operational
Listing Agent
Coldwell Banker Realty Brokerage Email: Laura@laurakempf.com License #238841 Listed on: 07/15/2025

Home Details
Home Type
- Single Family
Est. Annual Taxes
- $3,501
Year Built
- Built in 1983
Lot Details
- Level Lot
- Property is zoned AP2
Parking
- 2 Car Garage
Interior Spaces
- 1.5-Story Property
- Great Room with Fireplace
- Laminate Flooring
- Breakfast Bar
- Laundry Room
Bedrooms and Bathrooms
- Split Bedroom Floorplan
Basement
- Workshop
- Crawl Space
Schools
- Sandy Ridge Elementary School
- Marvin Ridge Middle School
- Marvin Ridge High School
Utilities
- Central Air
- Heat Pump System
- Septic Tank
Listing and Financial Details
- Security Deposit $3,700
- Property Available on 8/11/25
- Tenant pays for all utilities
- 12-Month Minimum Lease Term
- Assessor Parcel Number 06-189-025
Community Details
Overview
- Valhalla Farms Subdivision
Pet Policy
- Pet Deposit $400
Map
Source: Canopy MLS (Canopy Realtor® Association)
MLS Number: 4279822
APN: 06-189-025
- 2810 Arsdale Rd
- 8460 Fairgreen Ave
- 9101 Oak Bluff Ct
- 000 Marvin Waxhaw Rd
- 2504 River Oaks Dr
- 3007 Arsdale Rd
- 3201 Oak Brook Dr
- 2817 Bevis Ln
- 3307 Sandalwood Ln
- 5140 Oak Grove Place
- 3519 Mcpherson St
- 3408 Sandalwood Ln
- 2313 Beechwood Dr
- 8712 Soaring Eagle Ln
- 2017 Belle Grove Dr
- 2306 Beechwood Dr
- 3913 Widgeon Way
- 4113 Hoffmeister Dr
- 2751 Collaroy Rd
- 1001 Manorwyck Farms Dr
- 3108 Arsdale Rd
- 8426 Fairlight Dr
- 8220 Brisbin Dr
- 2805 Julian Glen Cir
- 1304 Ridge Haven Rd
- 4311 Overbecks Ln
- 1524 Ridge Haven Rd
- 3501 Sassafras Trail
- 1673 Lillywood Ln
- 113 Quartz Hill Way
- 153 Halite Ln
- 5819 Soft Shell Dr
- 78123 Rillstone Dr
- 5775 Soft Shell Dr
- 6513 Gopher Rd
- 1421 Juniper Hills Ln
- 4008 Fallondale Rd
- 1024 Easley St
- 2030 Hamil Ridge Dr
- 2031 Hamil Ridge Dr

