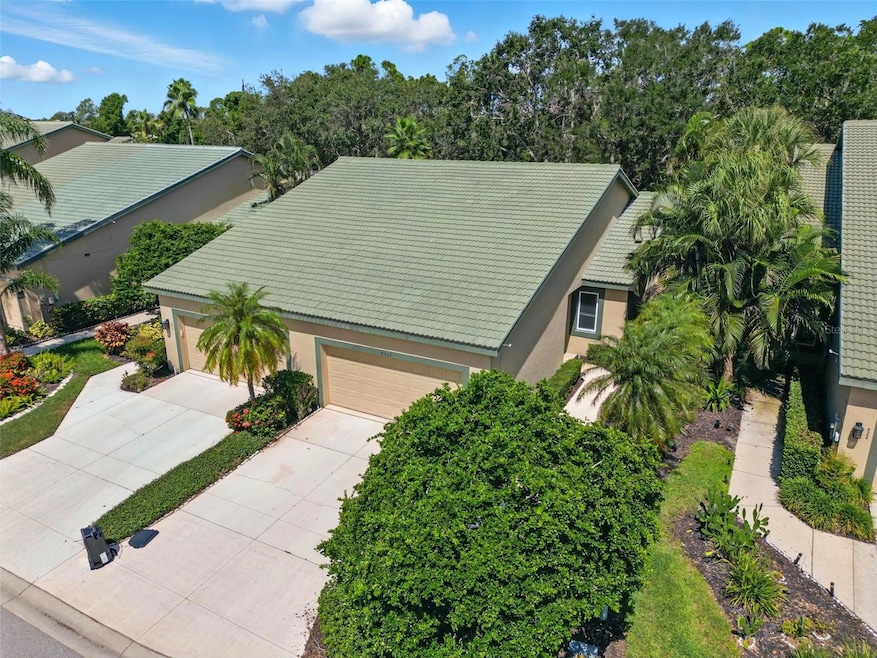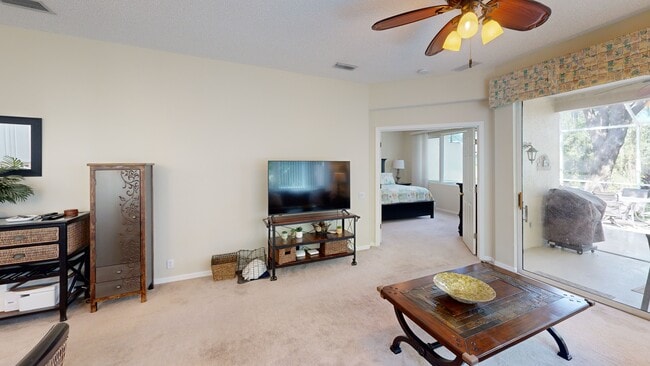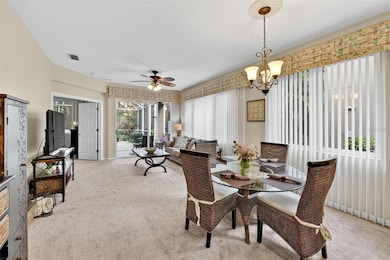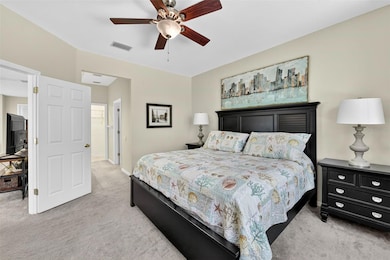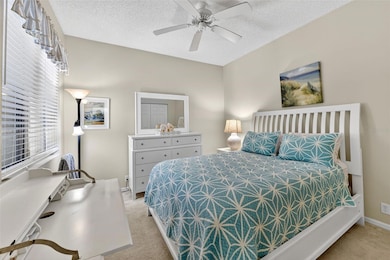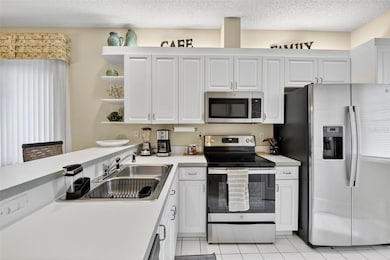
8512 54th Avenue Cir E Bradenton, FL 34211
Estimated payment $2,755/month
Highlights
- Popular Property
- Golf Course Community
- Fishing
- Braden River Elementary School Rated A-
- Fitness Center
- Lake View
About This Home
Beautifully maintained 2 bedroom, 2 bath villa with 2-car garage in the desirable gated community of Rosedale Golf & Country Club. This turnkey furnished home offers an inviting open layout and a spacious screened lanai overlooking a peaceful water preserve—perfect for relaxing or entertaining. Features include a lovely large porch, fully equipped kitchen with appliances just 4 years old, updated roof and AC, convenient inside laundry closet, and tasteful furnishings throughout.
Ideal for a winter retreat, seasonal rental, or downsizing to an easy Florida lifestyle. Rosedale Golf & Country Club provides an unmatched lifestyle with optional memberships for golf, tennis, fitness center, restaurant/bar, Olympic-size pool, and dog park. Fantastic location close to award-winning Gulf beaches, UTC Mall in Sarasota, SRQ Airport, top medical facilities and much more..
Listing Agent
REAL ESTATE OF FLORIDA Brokerage Phone: 772-600-7400 License #651452 Listed on: 09/09/2025

Home Details
Home Type
- Single Family
Est. Annual Taxes
- $4,485
Year Built
- Built in 1995
Lot Details
- 4,095 Sq Ft Lot
- Southeast Facing Home
- Irrigation Equipment
- Property is zoned PDR/WPE
HOA Fees
Parking
- 2 Car Attached Garage
Home Design
- Villa
- Slab Foundation
- Tile Roof
- Concrete Siding
Interior Spaces
- 1,308 Sq Ft Home
- Open Floorplan
- Built-In Features
- High Ceiling
- Ceiling Fan
- Window Treatments
- Sliding Doors
- Great Room
- Combination Dining and Living Room
- Lake Views
Kitchen
- Range
- Microwave
- Dishwasher
- Disposal
Flooring
- Carpet
- Tile
Bedrooms and Bathrooms
- 2 Bedrooms
- Primary Bedroom on Main
- Split Bedroom Floorplan
- Walk-In Closet
- 2 Full Bathrooms
Laundry
- Laundry closet
- Dryer
- Washer
Outdoor Features
- Exterior Lighting
- Outdoor Grill
- Rain Gutters
Utilities
- Central Heating and Cooling System
- Thermostat
- Underground Utilities
- Electric Water Heater
- Fiber Optics Available
- Phone Available
- Cable TV Available
Listing and Financial Details
- Visit Down Payment Resource Website
- Tax Lot H-3
- Assessor Parcel Number 1730828256
Community Details
Overview
- Association fees include 24-Hour Guard, cable TV, common area taxes, escrow reserves fund, internet, maintenance structure, management, private road, security
- Sid Lewis Association, Phone Number (317) 442-9763
- Visit Association Website
- Rosedale Master Homeowners Association, Phone Number (941) 348-2912
- Rosedale Community
- Rosedale 8 Westbury Lakes Subdivision
- The community has rules related to building or community restrictions, deed restrictions, allowable golf cart usage in the community
Amenities
- Restaurant
- Clubhouse
- Community Mailbox
Recreation
- Golf Course Community
- Tennis Courts
- Fitness Center
- Community Pool
- Fishing
- Dog Park
Security
- Security Guard
Matterport 3D Tour
Floorplan
Map
Home Values in the Area
Average Home Value in this Area
Tax History
| Year | Tax Paid | Tax Assessment Tax Assessment Total Assessment is a certain percentage of the fair market value that is determined by local assessors to be the total taxable value of land and additions on the property. | Land | Improvement |
|---|---|---|---|---|
| 2025 | $4,485 | $302,963 | $83,300 | $219,663 |
| 2024 | $4,485 | $305,662 | $83,300 | $222,362 |
| 2023 | $4,377 | $291,403 | $66,300 | $225,103 |
| 2022 | $1,478 | $130,675 | $0 | $0 |
| 2021 | $1,413 | $126,869 | $0 | $0 |
| 2020 | $3,198 | $200,477 | $65,000 | $135,477 |
| 2019 | $3,181 | $197,344 | $65,000 | $132,344 |
| 2018 | $2,938 | $178,932 | $50,000 | $128,932 |
| 2017 | $2,739 | $174,401 | $0 | $0 |
| 2016 | $2,602 | $161,613 | $0 | $0 |
| 2015 | $2,473 | $150,385 | $0 | $0 |
| 2014 | $2,473 | $148,528 | $0 | $0 |
| 2013 | $2,325 | $137,242 | $32,300 | $104,942 |
Property History
| Date | Event | Price | List to Sale | Price per Sq Ft | Prior Sale |
|---|---|---|---|---|---|
| 09/09/2025 09/09/25 | For Sale | $390,000 | 0.0% | $298 / Sq Ft | |
| 05/27/2025 05/27/25 | For Rent | $2,600 | -13.3% | -- | |
| 06/09/2024 06/09/24 | Rented | $3,000 | 0.0% | -- | |
| 05/10/2024 05/10/24 | For Rent | $3,000 | 0.0% | -- | |
| 10/07/2022 10/07/22 | Sold | $374,000 | +2.5% | $286 / Sq Ft | View Prior Sale |
| 08/17/2022 08/17/22 | Pending | -- | -- | -- | |
| 08/12/2022 08/12/22 | For Sale | $365,000 | +55.3% | $279 / Sq Ft | |
| 08/11/2020 08/11/20 | Sold | $235,000 | -6.0% | $211 / Sq Ft | View Prior Sale |
| 07/23/2020 07/23/20 | Pending | -- | -- | -- | |
| 06/26/2020 06/26/20 | Price Changed | $250,000 | -5.7% | $224 / Sq Ft | |
| 06/09/2020 06/09/20 | Price Changed | $265,000 | -3.6% | $238 / Sq Ft | |
| 03/26/2020 03/26/20 | Price Changed | $275,000 | +2.2% | $247 / Sq Ft | |
| 03/26/2020 03/26/20 | Price Changed | $269,000 | -2.2% | $241 / Sq Ft | |
| 02/12/2020 02/12/20 | Price Changed | $275,000 | -3.5% | $247 / Sq Ft | |
| 01/08/2020 01/08/20 | Price Changed | $285,000 | -3.4% | $256 / Sq Ft | |
| 12/18/2019 12/18/19 | For Sale | $295,000 | 0.0% | $265 / Sq Ft | |
| 11/04/2018 11/04/18 | Rented | $2,400 | 0.0% | -- | |
| 04/27/2018 04/27/18 | For Rent | $2,400 | 0.0% | -- | |
| 06/17/2013 06/17/13 | Sold | $175,000 | -5.4% | $157 / Sq Ft | View Prior Sale |
| 04/22/2013 04/22/13 | Pending | -- | -- | -- | |
| 03/06/2013 03/06/13 | Price Changed | $185,000 | -2.1% | $166 / Sq Ft | |
| 03/01/2013 03/01/13 | For Sale | $189,000 | -- | $170 / Sq Ft |
Purchase History
| Date | Type | Sale Price | Title Company |
|---|---|---|---|
| Warranty Deed | $235,000 | Attorney | |
| Interfamily Deed Transfer | -- | None Available | |
| Warranty Deed | $175,000 | Attorney | |
| Warranty Deed | $230,000 | -- | |
| Warranty Deed | $129,900 | -- |
Mortgage History
| Date | Status | Loan Amount | Loan Type |
|---|---|---|---|
| Open | $188,000 | New Conventional | |
| Previous Owner | $90,900 | Purchase Money Mortgage |
About the Listing Agent

Hi, I’m Helena Melichar, a dedicated Realtor® with Real Estate of Florida, proudly serving Stuart, Martin County, and the surrounding areas. With a passion for helping people find their perfect home and a deep knowledge of South Florida’s unique real estate market, I guide my clients every step of the way—whether they’re buying their first home, relocating, or selling a long-loved property.
I bring a calm, detail-oriented, and honest approach to every transaction. I love showcasing what
Helena's Other Listings
Source: Stellar MLS
MLS Number: O6342516
APN: 17308-2825-6
- 8525 54th Avenue Cir E
- 8575 54th Avenue Circle E Cir
- 8703 53rd Terrace E
- 8579 54th Avenue Cir E
- 8515 53rd Place E
- 8610 53rd Place E
- 8628 54th Avenue Cir E
- 8715 52nd Ave E
- 5224 88th St E
- 5217 88th St E
- 5122 87th Ct E
- 8630 51st Terrace E
- 5121 88th St E
- 5131 97th St E
- 7849 52nd Terrace E
- 7844 52nd Terrace E
- 7826 52nd Terrace E
- 9502 59th Ave E
- 4849 88th St E
- 9730 Carnoustie Place
- 8515 53rd Place E
- 8736 54th Ave E
- 5114 78th St Cir E
- 7836 52nd Terrace E
- 5191 78th St Cir E
- 7826 52nd Terrace E
- 5252 78th St Cir E
- 7519 Birds Eye Terrace
- 4940 Tobermory Way
- 5808 Nesters Ln
- 6055 Wingspan Way
- 8110 Misty Wood Ave
- 7269 Fountain Palm Cir
- 4604 Tobermory Way
- 10102 Carnoustie Plaza
- 10102 Carnoustie Place
- 6251 Wingspan Way
- 4545 Baltry Ct
- 6264 Wingspan Way
- 6416 Brook Village Cove Unit 112
