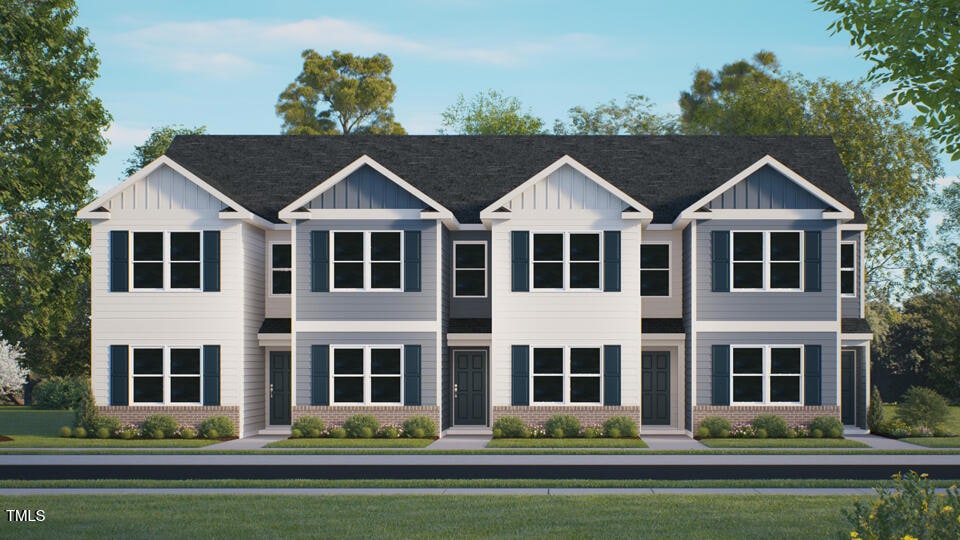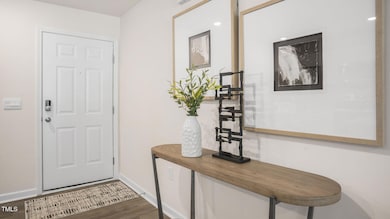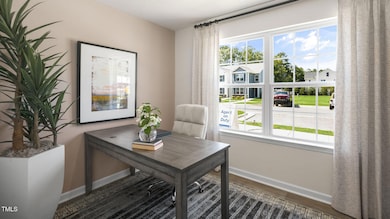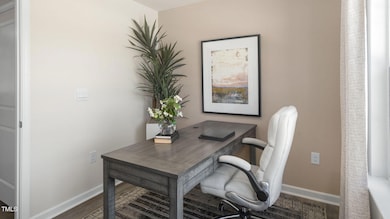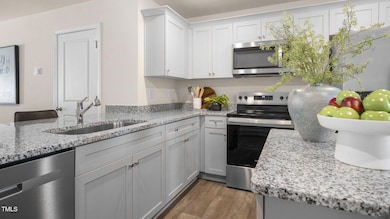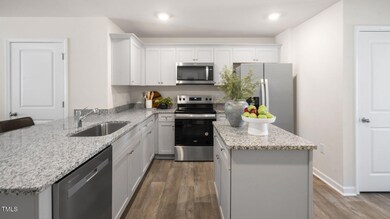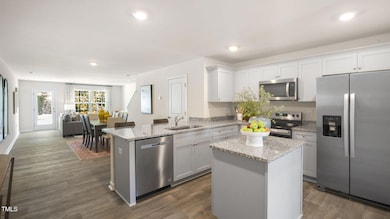8512 Beckett Chase Way Raleigh, NC 27616
Forestville NeighborhoodEstimated payment $1,757/month
Highlights
- New Construction
- Traditional Architecture
- Stainless Steel Appliances
- Open Floorplan
- Quartz Countertops
- Brick or Stone Mason
About This Home
Check out the Sydney at 8512 Beckett Chase Way, Raleigh, NC 27616 at Thornton Townes! Come check out Thornton Townes, our new easy living townhome community in north Raleigh. The Sydney is one of our two-story townhome plans, featured in our Thornton Townes community in Raleigh, North Carolina. The Sydney is a spacious and modern townhome designed with open-concept living in mind. This townhome offers 3 bedrooms, 2.5 bathrooms, and 1,562 square feet of living space. Upon entering, you'll step into the open kitchen equipped with stainless steel appliances, granite countertops, a shelved pantry, and a spacious peninsula countertop for cooking. The kitchen overlooks the dining and living room, making it ideal for hosting guests or family dinner nights. Just off the kitchen is the study, which has a window view of the community streetscape. At the top of the stairs, you will find two secondary bedrooms. Continuing down the hallway are the laundry closet and a secondary bathroom. The secondary bathroom includes a quartz countertop vanity and tub/shower combination. The primary bedroom is nestled at the back of the home on the second floor and includes a private bathroom with a vanity, a walk-in shower, and a walk-in closet. The open-concept layout and thoughtfully designed living spaces make the Sydney floorplan the home for you at Thornton Townes. Our homes feature a Smart Home System, energy efficient lighting package, and a home warranty. The location is convenient being only 10 miles from Triangle Towne Center, 11 miles from WakeMed Raleigh, 10 miles to downtown Raleigh, and 8 miles to North Hills. Contact us today to schedule a tour. *Photos are representative.
Listing Agent
DR Horton-Terramor Homes, LLC License #294021 Listed on: 09/22/2025

Townhouse Details
Home Type
- Townhome
Est. Annual Taxes
- $610
Year Built
- Built in 2025 | New Construction
Lot Details
- 1,307 Sq Ft Lot
- No Units Located Below
- No Unit Above or Below
- Two or More Common Walls
- Vinyl Fence
- Landscaped
HOA Fees
- $125 Monthly HOA Fees
Home Design
- Home is estimated to be completed on 12/22/25
- Traditional Architecture
- Entry on the 1st floor
- Brick or Stone Mason
- Slab Foundation
- Shingle Roof
- Vinyl Siding
- Stone
Interior Spaces
- 1,562 Sq Ft Home
- 2-Story Property
- Open Floorplan
- Smooth Ceilings
- Window Screens
- Living Room
- Dining Room
- Laundry on upper level
Kitchen
- Electric Range
- Microwave
- Plumbed For Ice Maker
- Dishwasher
- Stainless Steel Appliances
- Kitchen Island
- Quartz Countertops
Flooring
- Carpet
- Vinyl
Bedrooms and Bathrooms
- 3 Bedrooms
- Primary bedroom located on second floor
- Walk-In Closet
- Separate Shower in Primary Bathroom
- Bathtub with Shower
- Separate Shower
Home Security
- Prewired Security
- Smart Home
- Smart Locks
- Smart Thermostat
Parking
- 2 Parking Spaces
- Assigned Parking
Outdoor Features
- Exterior Lighting
- Rain Gutters
Schools
- Wildwood Forest Elementary School
- East Millbrook Middle School
- Wakefield High School
Utilities
- Forced Air Zoned Heating and Cooling System
- Water Heater
- Cable TV Available
Listing and Financial Details
- Assessor Parcel Number 1738514155
Community Details
Overview
- Association fees include ground maintenance, trash
- Charleston Management Corp. Association, Phone Number (919) 847-3003
- Built by D.R. Horton
- Thornton Townes Subdivision, Sydney Floorplan
- Maintained Community
- Community Parking
Amenities
- Picnic Area
- Trash Chute
Security
- Fire and Smoke Detector
Map
Home Values in the Area
Average Home Value in this Area
Tax History
| Year | Tax Paid | Tax Assessment Tax Assessment Total Assessment is a certain percentage of the fair market value that is determined by local assessors to be the total taxable value of land and additions on the property. | Land | Improvement |
|---|---|---|---|---|
| 2025 | $610 | $70,000 | $70,000 | -- |
| 2024 | -- | $70,000 | $70,000 | $0 |
Property History
| Date | Event | Price | List to Sale | Price per Sq Ft |
|---|---|---|---|---|
| 11/07/2025 11/07/25 | Price Changed | $299,990 | -0.7% | $192 / Sq Ft |
| 09/22/2025 09/22/25 | For Sale | $301,990 | -- | $193 / Sq Ft |
Source: Doorify MLS
MLS Number: 10123320
APN: 1738.04-51-4155-000
- 8520 Beckett Chase Way
- 8522 Beckett Chase Way
- 8524 Beckett Chase Way
- 8516 Beckett Chase Way
- 8514 Beckett Chase Way
- 8510 Beckett Chase Way
- 8511 Beckett Chase Way
- 8521 Beckett Chase Way
- 8519 Beckett Chase Way
- 8523 Beckett Chase Way
- 8517 Beckett Chase Way
- 8531 Beckett Chase Way
- 8509 Beckett Chase Way
- 8533 Beckett Chase Way
- 8535 Beckett Chase Way
- 8501 Beckett Chase Way
- 8507 Beckett Chase Way
- 8537 Beckett Chase Way
- 8534 Beckett Chase Way
- 8544 Beckett Chase Way
- 8321 Glenwood Springs Ct
- 8508 Neuse Garden Dr
- 8400 Neuse Hunter Dr
- 8220 Duck Creek Dr
- 8704 Winding River Way
- 8600 Neuse Landing Ln Unit 106
- 8600 Neuse Landing Ln Unit 101
- 5115 Neuse Commons Ln
- 5110 Neuse Commons Ln
- 5609 Enoree Ln
- 5104 Thornton Knoll Way
- 5716 Keowee Way
- 5529 Enoree Ln
- 8641 Neuse Club Ln
- 5413 Kissimmee Ln
- 8000 Chatahoochie Ln
- 8904 Elizabeth Bennet Place
- 8829 Thornton Town Place
