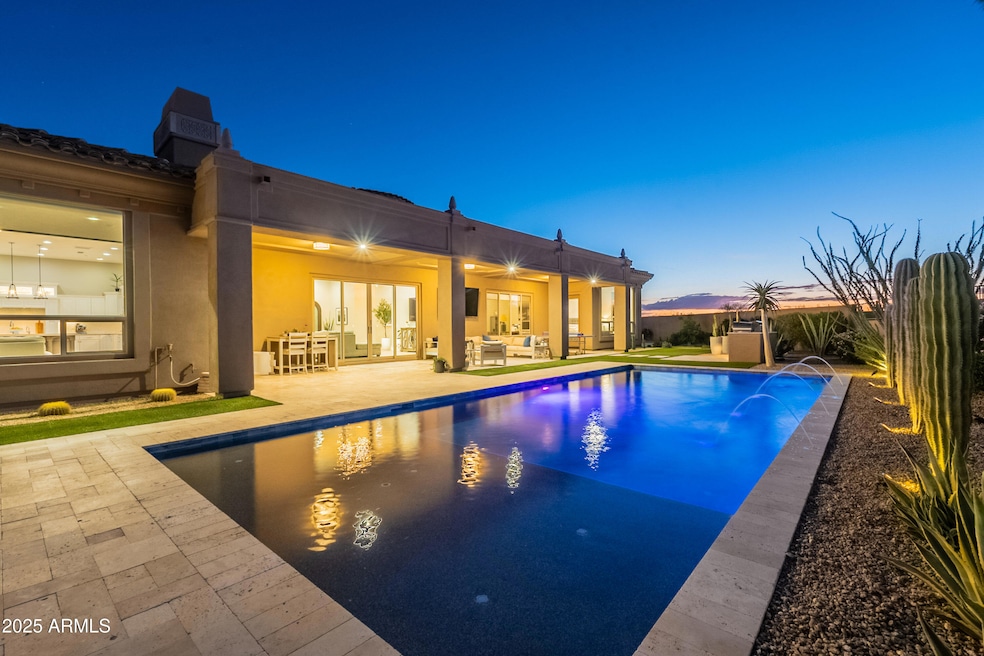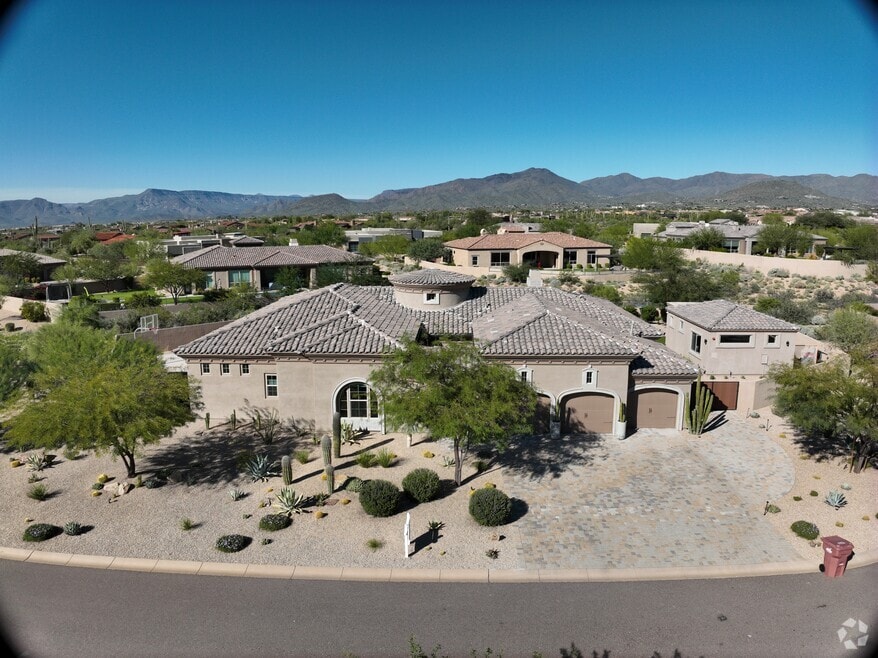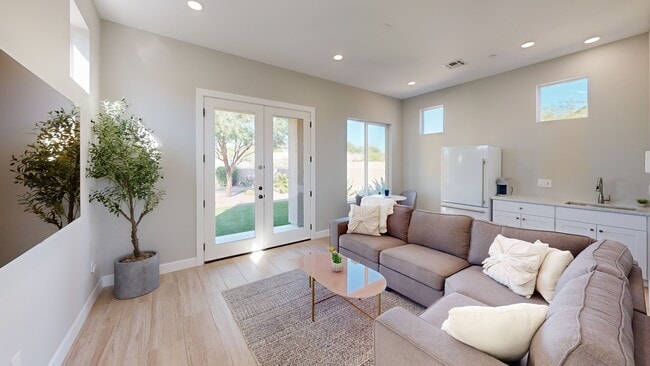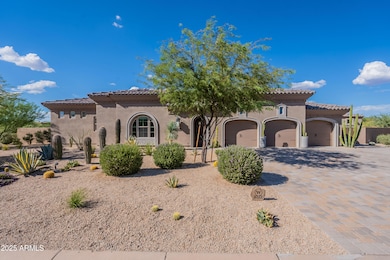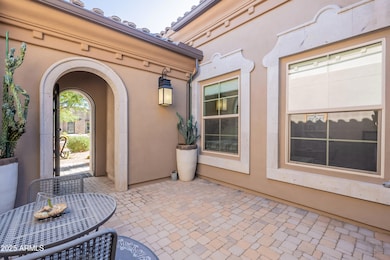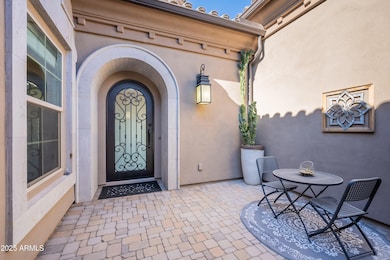
8512 E Eagle Claw Dr Scottsdale, AZ 85266
Boulders NeighborhoodEstimated payment $17,476/month
Highlights
- Very Popular Property
- Guest House
- Gated Community
- Black Mountain Elementary School Rated A-
- Heated Pool
- Mountain View
About This Home
Welcome to this stunning, updated custom home on a private, nearly one-acre cul-de-sac lot with unobstructed mountain views in the gated community of Rosewood Ranch Estates. The main house features three spacious ensuite bedrooms plus a large fourth bedroom or office with a walk-in closet. European white oak floors, custom woodwork, and ceiling beams elevate the main living areas and primary suite. The chef's kitchen showcases a large Quartz island, leathered Taj Mahal granite counters, Wolf induction cooktop and ovens, Sub-Zero refrigeration, and an ASKO dishwasher. The detached one-bedroom Guest House, newly built in 2021, offers elevated finishes and a private entrance—perfect for guests or multi-generational living. A Smart Home App controls exterior lighting and thermostat throughout both homes. Two disappearing walls of glass provide seamless indoor/outdoor living, complemented by soaring 12-foot ceilings and a dramatic 21-foot entry. The spa-like primary suite includes a deep soaking tub with mountain views, oversized walk-in shower, double vanities, wood-framed mirrors, makeup vanity, private commode, his-and-her closets, motorized shades, and a custom fireplace. The resort-style backyard features unobstructed Black Mountain views, large covered verandas, an outdoor gourmet kitchen with an Italian-imported pizza oven, BBQ, beverage cooler, and ice maker, plus a heated PebbleTec pool with pop-up cleaning system and water features. Additional highlights include an outdoor fireplace, lush turf, three irrigated raised garden beds, and a large multi-sport court with an adjustable basketball hoop. The oversized 3-car garage offers built-in cabinetry, organization systems, and bike storage. A rare perk in an HOA community, the RV gate allows storage for a Side-by-Side ATV, small fishing boat, jet skis, or a low-profile car. From here you can easily ride to Raven's View Wine Bar just 12 minutes and 6.7 miles away, or reach the Desert Vista/Wildcat OHV Zone in the Tonto National Forest in 12 minutes and 6.8 miles. Boat owners will enjoy quick access to Bartlett Lake, only 30 minutes and 19 miles from the property. Mountain biking is also at your doorstep, with a direct connection from the garage to the McDowell Sonoran Preserve trail system at Westland and Pima. This family home is located in the top-rated Cave Creek School district and is nearby Norte Dame Preparatory School. With exceptional privacy, superior craftsmanship, energy-efficient construction, and no waiting for a new build, this home is a true standoutready to become your dream home today.
Home Details
Home Type
- Single Family
Est. Annual Taxes
- $3,970
Year Built
- Built in 2020
Lot Details
- 0.84 Acre Lot
- Cul-De-Sac
- Private Streets
- Desert faces the front and back of the property
- Wrought Iron Fence
- Block Wall Fence
- Artificial Turf
- Corner Lot
- Front and Back Yard Sprinklers
- Sprinklers on Timer
- Private Yard
HOA Fees
- $246 Monthly HOA Fees
Parking
- 3 Car Direct Access Garage
- 7 Open Parking Spaces
- Garage ceiling height seven feet or more
- Garage Door Opener
Home Design
- Spanish Architecture
- Room Addition Constructed in 2022
- Wood Frame Construction
- Cellulose Insulation
- Tile Roof
- Stone Exterior Construction
- Stucco
Interior Spaces
- 4,680 Sq Ft Home
- 1-Story Property
- Ceiling height of 9 feet or more
- Ceiling Fan
- 1 Fireplace
- Double Pane Windows
- ENERGY STAR Qualified Windows
- Vinyl Clad Windows
- Tinted Windows
- Mountain Views
Kitchen
- Eat-In Kitchen
- Breakfast Bar
- Built-In Electric Oven
- Electric Cooktop
- Built-In Microwave
- Wolf Appliances
- Kitchen Island
Flooring
- Wood
- Carpet
- Tile
Bedrooms and Bathrooms
- 5 Bedrooms
- Primary Bathroom is a Full Bathroom
- 4.5 Bathrooms
- Dual Vanity Sinks in Primary Bathroom
- Bathtub With Separate Shower Stall
Accessible Home Design
- No Interior Steps
- Multiple Entries or Exits
Eco-Friendly Details
- ENERGY STAR/CFL/LED Lights
- ENERGY STAR Qualified Equipment for Heating
- North or South Exposure
Pool
- Heated Pool
- Pool Pump
Outdoor Features
- Covered Patio or Porch
- Built-In Barbecue
Additional Homes
- Guest House
Schools
- Black Mountain Elementary School
- Sonoran Trails Middle School
- Cactus Shadows High School
Utilities
- Zoned Heating and Cooling System
- Heating System Uses Natural Gas
- High Speed Internet
- Cable TV Available
Listing and Financial Details
- Tax Lot 8
- Assessor Parcel Number 216-34-412
Community Details
Overview
- Association fees include ground maintenance, street maintenance
- Sentry Mgmt Inc Association, Phone Number (800) 932-6636
- Built by Rosewood Homes
- Rosewood Ranch Estates Subdivision
Recreation
- Sport Court
Security
- Gated Community
3D Interior and Exterior Tours
Floorplans
Map
Home Values in the Area
Average Home Value in this Area
Tax History
| Year | Tax Paid | Tax Assessment Tax Assessment Total Assessment is a certain percentage of the fair market value that is determined by local assessors to be the total taxable value of land and additions on the property. | Land | Improvement |
|---|---|---|---|---|
| 2025 | $4,044 | $85,027 | -- | -- |
| 2024 | $3,834 | $80,978 | -- | -- |
| 2023 | $3,834 | $170,680 | $34,130 | $136,550 |
| 2022 | $3,681 | $118,810 | $23,760 | $95,050 |
| 2021 | $4,088 | $102,870 | $20,570 | $82,300 |
| 2020 | $966 | $25,020 | $25,020 | $0 |
| 2019 | $937 | $21,840 | $21,840 | $0 |
Property History
| Date | Event | Price | List to Sale | Price per Sq Ft |
|---|---|---|---|---|
| 11/13/2025 11/13/25 | Price Changed | $3,200,000 | +28.0% | $684 / Sq Ft |
| 10/09/2025 10/09/25 | For Sale | $2,500,000 | -- | $534 / Sq Ft |
Purchase History
| Date | Type | Sale Price | Title Company |
|---|---|---|---|
| Special Warranty Deed | $1,482,469 | First American Title Ins Co |
Mortgage History
| Date | Status | Loan Amount | Loan Type |
|---|---|---|---|
| Open | $889,481 | New Conventional |
About the Listing Agent

Trish Gore is an award-winning agent with a reputation for expert negotiating skills and extensive market knowledge. Trish brings energy, integrity, and professionalism to each of her clients. Focusing on all aspects of the luxury market, Trish is dedicated to exceeding her clients’ expectations and making the process seamless and stress-free. Her marketing expertise, diligence, and global connections make her an asset to sophisticated Buyers and Sellers. Trish knows she
Patricia's Other Listings
Source: Arizona Regional Multiple Listing Service (ARMLS)
MLS Number: 6928906
APN: 216-34-412
- 35669 N 85th St
- 8627 E Arroyo Hondo Rd Unit 38
- 35348 N 87th St
- 8510 E Tecolote Cir
- 8378 E Arroyo Hondo Rd
- 35443 N 87th Place
- 8742 E Villa Cassandra Dr
- 8768 E Villa Cassandra Dr
- 8709 E Villa Cassandra Dr
- 35097 N 83rd Place
- 35931 N 82nd Place
- 36245 Sweet Carol Ln
- 36259 Sweet Carol Ln
- 35065 N 83rd Place
- 8650 E Stagecoach Pass Unit 6
- 36264 N Sun Rock Way Unit 7
- Cayden Prairie Plan at Reserve at Black Mountain
- Mayne Desert Contemporary Plan at Reserve at Black Mountain
- 8154 E Tecolote Cir
- 8599 E Sand Flower Dr
- 35669 N 85th St
- 35348 N 87th St
- 8742 E Woodley Way Unit ID1264187P
- 8347 E Arroyo Hondo Rd
- 8566 E Cavalry Dr
- 8193 E Sand Flower Dr
- 3000 Ironwood Rd
- 36601 N Mule Train Rd Unit A32
- 36601 N Mule Train Rd Unit 12 C
- 36601 N Mule Train Rd Unit A5
- 36601 N Mule Train Rd Unit B16
- 36601 N Mule Train Rd Unit B20
- 36601 N Mule Train Rd Unit A23
- 36601 N Mule Train Rd Unit 8A
- 36601 N Mule Train Rd Unit 40a
- 36601 N Mule Train Rd Unit B19
- 34938 N 92nd Place
- 1816 E Eagle Claw Dr
- 9255 E Broken Arrow Dr
- 9338 E Prairie Cir
