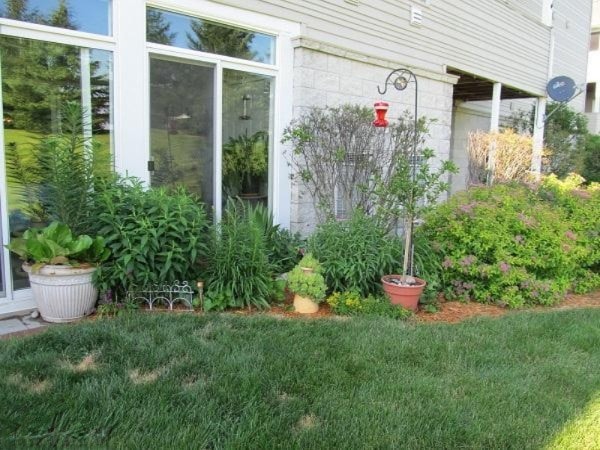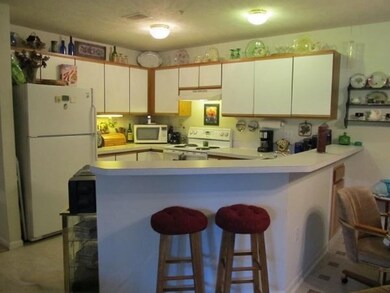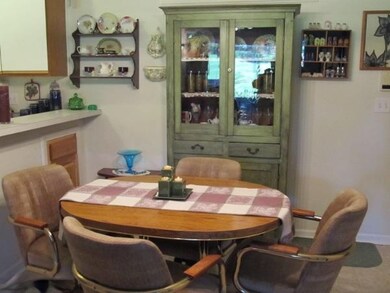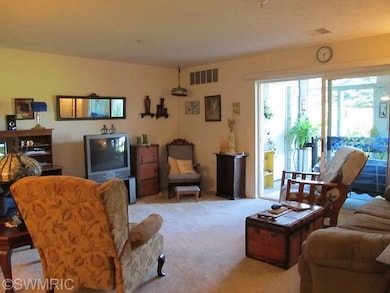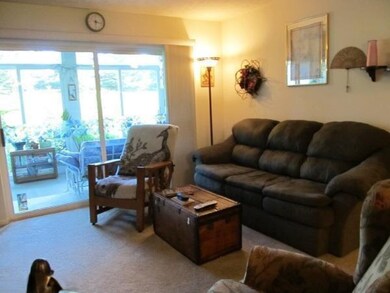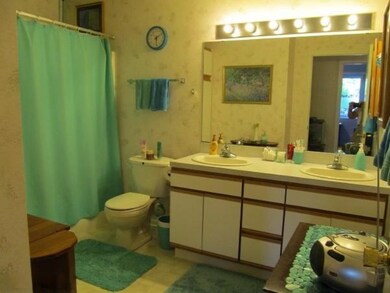
8512 Jasonville Ct SE Caledonia, MI 49316
Estimated Value: $168,000 - $179,000
Highlights
- In Ground Pool
- Clubhouse
- Dining Area
- Dutton Elementary School Rated A
- Living Room
About This Home
As of November 2013SPECTACULAR VIEWS off the newer 3 season room! Complete privacy over looking lush green rolling landscape. Super location in the development! This unit offers main floor living and walk out. Pet lovers take note! You are able to walk out to green lawn not a parking lot. Well taken care unit with 2 beds and 1 bath. Adjacent to the unit is your one stall garage. Inexpensive living without compromising on quality or life style. This is a special unit that I know will be hard to beat with its location and views. This development also features a clubhouse and outdoor pool.
Property Details
Home Type
- Condominium
Est. Annual Taxes
- $676
Year Built
- Built in 1997
Lot Details
- 4,356
Home Design
- Vinyl Siding
Interior Spaces
- 989 Sq Ft Home
- Living Room
- Dining Area
Kitchen
- Range
- Dishwasher
- Disposal
Bedrooms and Bathrooms
- 2 Bedrooms
- 1 Full Bathroom
Additional Features
- In Ground Pool
- Cable TV Available
Community Details
Overview
- Property has a Home Owners Association
- Association fees include water, trash, snow removal, sewer, lawn/yard care
Amenities
- Clubhouse
Pet Policy
- Pets Allowed
Ownership History
Purchase Details
Purchase Details
Home Financials for this Owner
Home Financials are based on the most recent Mortgage that was taken out on this home.Purchase Details
Home Financials for this Owner
Home Financials are based on the most recent Mortgage that was taken out on this home.Purchase Details
Home Financials for this Owner
Home Financials are based on the most recent Mortgage that was taken out on this home.Purchase Details
Similar Homes in Caledonia, MI
Home Values in the Area
Average Home Value in this Area
Purchase History
| Date | Buyer | Sale Price | Title Company |
|---|---|---|---|
| Sharon Colligan Trust | -- | None Listed On Document | |
| Colligan Sharon L | $62,000 | Multiple | |
| Sanders Lynn E | -- | Grand Rapids Title Agency Ll | |
| Laskey Sanders Lynn E | $61,000 | Grand Rapids Title Agency Ll | |
| Michels John | $89,000 | -- |
Mortgage History
| Date | Status | Borrower | Loan Amount |
|---|---|---|---|
| Previous Owner | Colligan Sharon L | $63,265 | |
| Previous Owner | Laskey Sanders Lynn E | $59,453 |
Property History
| Date | Event | Price | Change | Sq Ft Price |
|---|---|---|---|---|
| 11/06/2013 11/06/13 | Sold | $62,000 | -9.5% | $63 / Sq Ft |
| 09/05/2013 09/05/13 | Pending | -- | -- | -- |
| 07/09/2013 07/09/13 | For Sale | $68,500 | -- | $69 / Sq Ft |
Tax History Compared to Growth
Tax History
| Year | Tax Paid | Tax Assessment Tax Assessment Total Assessment is a certain percentage of the fair market value that is determined by local assessors to be the total taxable value of land and additions on the property. | Land | Improvement |
|---|---|---|---|---|
| 2024 | $676 | $74,800 | $0 | $0 |
| 2023 | $922 | $67,700 | $0 | $0 |
| 2022 | $891 | $62,700 | $0 | $0 |
| 2021 | $873 | $59,000 | $0 | $0 |
| 2020 | $595 | $55,000 | $0 | $0 |
| 2019 | $854 | $47,900 | $0 | $0 |
| 2018 | $838 | $40,100 | $0 | $0 |
| 2017 | $802 | $33,600 | $0 | $0 |
| 2016 | $772 | $28,300 | $0 | $0 |
| 2015 | $752 | $28,300 | $0 | $0 |
| 2013 | -- | $25,700 | $0 | $0 |
Agents Affiliated with this Home
-
Judy Brasseur
J
Seller's Agent in 2013
Judy Brasseur
Keller Williams GR East
(616) 575-0108
-
Kay Stolsonburg

Buyer's Agent in 2013
Kay Stolsonburg
Bellabay Realty (Middleville)
(269) 795-3305
104 Total Sales
Map
Source: Southwestern Michigan Association of REALTORS®
MLS Number: 13040001
APN: 41-23-21-102-100
- 8470 Jasonville Ct SE
- 8368 N Jasonville Ct SE
- 8378 S Jasonville Ct SE Unit 58
- 8354 S Jasonville Ct SE Unit 46
- 8616 Haystack Rd SE
- 8517 Green Valley Rd SE
- 6514 Cherry Mead Ct
- 6621 Jousma Ct SE
- 8851 Loggers Ridge Ct SE
- 8591 Rainbows End Rd SE
- 8811 Loggers Ridge Ct SE
- 6686 Green Valley Ct SE Unit 22
- 8735 Rainbows End Rd SE Unit Parcel 4
- 8723 Rainbows End Rd SE Unit Parcel 3
- 8697 Rainbows End Rd SE Unit Parcel 1
- 5850 Valley Point Dr SE
- 5964 Valley Point Dr SE
- 5899 Valley Point Dr SE
- 8700 Rainbows End Rd SE Unit Parcel 8
- 8714 Rainbows End Rd SE Unit Parcel 7
- 8512 Jasonville Ct SE
- 8516 N Jasonville Ct SE Unit 108
- 8498 N Jasonville Ct SE
- 8516 Jasonville Ct SE
- 8516 Jasonville Ct SE Unit 108
- 8506 Jasonville Ct SE
- 8510 Jasonville Ct SE
- 8498 Jasonville Ct SE
- 8508 Jasonville Ct SE
- 8514 Jasonville Ct SE
- 8504 Jasonville Ct SE Unit 107
- 8504 Jasonville Ct SE
- 8496 Jasonville Ct SE Unit 102
- 8496 Jasonville Ct SE
- 8518 Jasonville Ct SE
- 8524 Jasonville Ct SE Unit 87
- 8524 Jasonville Ct SE Unit 16
- 8524 Jasonville Ct SE
- 8524 Jasonville Ct SE Unit 87
- 8500 Jasonville Ct SE Unit 99
