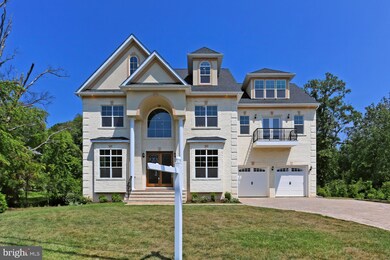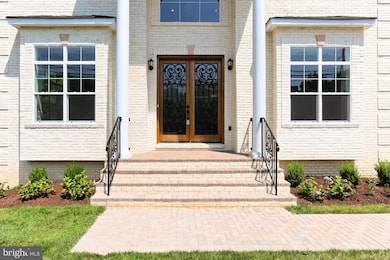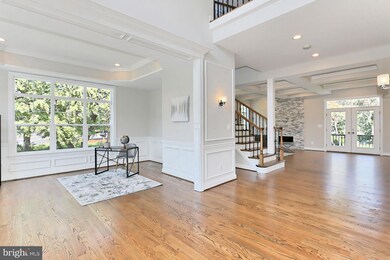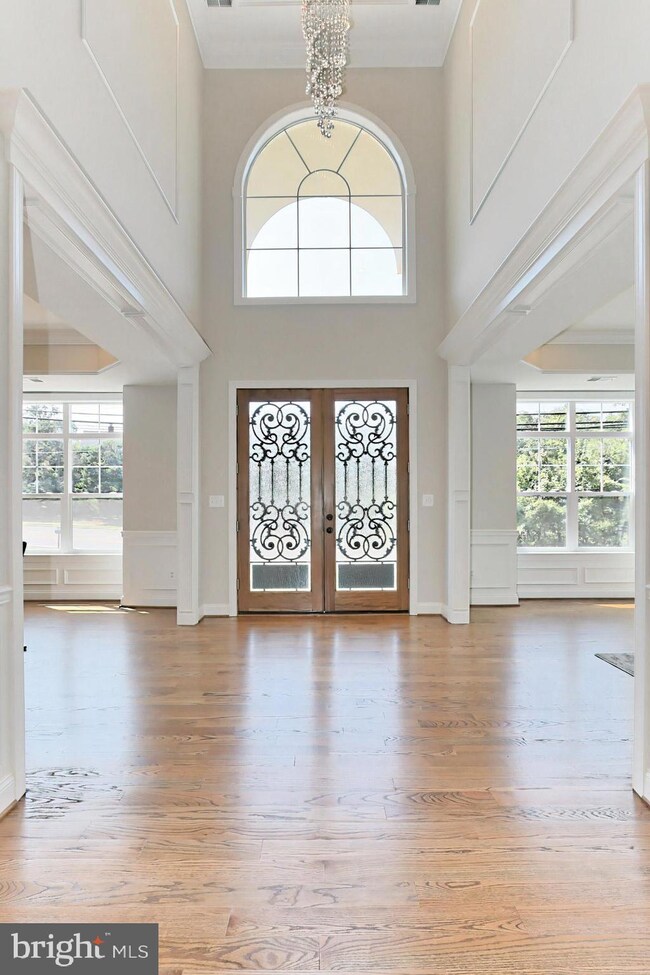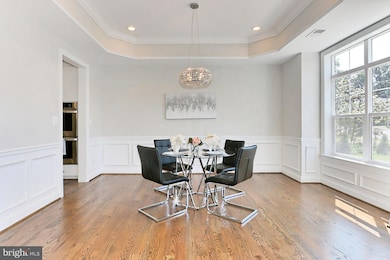
8512 Lewinsville Rd McLean, VA 22102
Greenway Heights NeighborhoodEstimated Value: $1,882,000 - $2,471,000
Highlights
- New Construction
- Spa
- Creek or Stream View
- Spring Hill Elementary School Rated A
- Open Floorplan
- Colonial Architecture
About This Home
As of January 2022Welcome to 8512 Lewinsville Road in beautiful McLean, Virginia! Nestled on a private treed lot with
breathtaking water views in the Odricks Corner neighborhood, this newly constructed 5 bedroom, 5 full
and 2 half bath luxury home is graced by an abundance of striking design features that truly put it in a
class of its own. A stately brick façade with 2-story portico entrance, 2-car garage, composite deck,
balconies with panoramic views including an idyllic creek, an open floor plan, stunning gourmet kitchen,
chic lighting, hardwood flooring, decorative moldings, and an abundance of windows are only some of
the fine features that make this home so desirable, while loving and meticulous maintenance creates
instant appeal.
Rich hardwood floors in the grand two-story foyer welcome you home and usher you into the formal
living room where windows on two walls bathe the room with natural light. Opposite the foyer, the dining
room offers space for both formal and casual occasions, as wainscoting, a shimmering chandelier, and
tray ceiling add a distinctly refined flair. The gourmet kitchen will please the sophisticated chef with
gleaming granite countertops, decorative backsplash, and stainless steel appliances including a French
door refrigerator and ceramic cooktop with suspended vented hood. Enjoy morning coffee at the large
center island with bar-style seating, in the adjoining breakfast area, or step outside French doors to the
custom deck with descending stairs to the lush, verdant yard—seamlessly blending indoor and open air
dining and entertaining. Back inside, the family room is highlighted by a floor-to-ceiling stacked stone
fireplace serving as the focal point and both a mud room and powder room complement the main level.
The versatile 2nd floor landing, accented with hardwoods and wrought iron balusters, can serve as a
den, home office, or learning center. The gracious owner’s suite features room for a sitting area, a walk-
in closet/dressing room, two private balconies, and a luxurious en suite bath boasting a dual-sink vanity,
a sumptuous jetted tub, frameless ultra shower, water closet, and spa-toned marble flooring and
surround—the finest in personal pampering! Down the hall, three additional bright and cheerful
bedrooms each enjoy a private updated bath, while a bedroom level laundry center eases the daily task.
Fine craftsmanship continues in the upper 3rd level where a recreation room, wet bar area, powder
room, and covered balcony combine to create the perfect space to entertain with family and friends. A
versatile fifth bedroom / In-law suite, plus full bath updated to perfection complete the comfort and luxury
of this spectacular home.
This home is like a private oasis and makes you feel many miles away from the hustle and bustle of
Northern Virginia, yet is conveniently located near the Dulles Access Road, I-495, Express Lanes, Route
7, and the Silver Line Metro. It is an urbanite’s dream with endless shopping, dining, and entertainment
experiences in nearby Tysons Corner Center and Galleria. If you’re looking for an exceptional property
newly built with designer finishes in a vibrant location, the you have found it. Welcome home!
Last Agent to Sell the Property
Fairfax Realty Select License #0225214426 Listed on: 08/09/2021

Home Details
Home Type
- Single Family
Est. Annual Taxes
- $17,924
Year Built
- Built in 2021 | New Construction
Lot Details
- 0.56 Acre Lot
- Backs To Open Common Area
- Landscaped
- Wooded Lot
- Backs to Trees or Woods
- Back, Front, and Side Yard
- Property is in excellent condition
- Property is zoned 110, R-1(Residential 1 DU/AC)
Parking
- 2 Car Detached Garage
- Front Facing Garage
- Brick Driveway
Property Views
- Creek or Stream
- Garden
Home Design
- Colonial Architecture
- Brick Exterior Construction
- Shingle Roof
- Composition Roof
- Vinyl Siding
- Stucco
Interior Spaces
- 4,538 Sq Ft Home
- Property has 3 Levels
- Open Floorplan
- Wet Bar
- Bar
- Tray Ceiling
- Two Story Ceilings
- 1 Fireplace
- Mud Room
- Entrance Foyer
- Family Room
- Sitting Room
- Breakfast Room
- Formal Dining Room
- Den
- Library
- Recreation Room
- Attic
Kitchen
- Double Self-Cleaning Oven
- Cooktop
- Built-In Microwave
- Ice Maker
- Dishwasher
- Stainless Steel Appliances
- Kitchen Island
- Disposal
Flooring
- Wood
- Marble
Bedrooms and Bathrooms
- 5 Bedrooms
- En-Suite Primary Bedroom
- En-Suite Bathroom
- Walk-In Closet
Laundry
- Laundry Room
- Dryer
- Front Loading Washer
Outdoor Features
- Spa
- Stream or River on Lot
- Deck
- Exterior Lighting
- Rain Gutters
- Brick Porch or Patio
Schools
- Spring Hill Elementary School
- Cooper Middle School
- Langley High School
Utilities
- Central Air
- Heat Pump System
- 220 Volts
- 200+ Amp Service
- 110 Volts
- Natural Gas Water Heater
- Public Septic
Additional Features
- Level Entry For Accessibility
- Flood Risk
Community Details
- No Home Owners Association
- Dranesville Subdivision, Three Story Colonial Porch Floorplan
Listing and Financial Details
- Assessor Parcel Number 0291 01 0025
Ownership History
Purchase Details
Home Financials for this Owner
Home Financials are based on the most recent Mortgage that was taken out on this home.Purchase Details
Home Financials for this Owner
Home Financials are based on the most recent Mortgage that was taken out on this home.Purchase Details
Purchase Details
Home Financials for this Owner
Home Financials are based on the most recent Mortgage that was taken out on this home.Similar Homes in the area
Home Values in the Area
Average Home Value in this Area
Purchase History
| Date | Buyer | Sale Price | Title Company |
|---|---|---|---|
| Nguyen Kiet H | $1,840,000 | Ktl Title | |
| Nguyen Kiet H | $1,840,000 | Old Republic National Title | |
| Zhen Jinming | $606,000 | None Available | |
| Murthy Krishna R | -- | -- | |
| Murthy Krishna R | $275,000 | -- |
Mortgage History
| Date | Status | Borrower | Loan Amount |
|---|---|---|---|
| Closed | Nguyen Kiet H | $1,200,000 | |
| Closed | Nguyen Kiet H | $1,200,000 | |
| Previous Owner | Murthy Krishna R | $247,500 |
Property History
| Date | Event | Price | Change | Sq Ft Price |
|---|---|---|---|---|
| 01/18/2022 01/18/22 | Sold | $1,840,000 | -3.2% | $405 / Sq Ft |
| 10/06/2021 10/06/21 | Price Changed | $1,900,000 | -5.0% | $419 / Sq Ft |
| 08/20/2021 08/20/21 | Price Changed | $1,999,000 | -4.8% | $441 / Sq Ft |
| 08/09/2021 08/09/21 | For Sale | $2,100,000 | +246.5% | $463 / Sq Ft |
| 11/30/2016 11/30/16 | Sold | $606,000 | -13.4% | $701 / Sq Ft |
| 11/15/2016 11/15/16 | Pending | -- | -- | -- |
| 08/18/2016 08/18/16 | For Sale | $699,900 | 0.0% | $810 / Sq Ft |
| 06/13/2016 06/13/16 | Rented | $1,200 | 0.0% | -- |
| 06/07/2016 06/07/16 | Under Contract | -- | -- | -- |
| 05/31/2016 05/31/16 | For Rent | $1,200 | -- | -- |
Tax History Compared to Growth
Tax History
| Year | Tax Paid | Tax Assessment Tax Assessment Total Assessment is a certain percentage of the fair market value that is determined by local assessors to be the total taxable value of land and additions on the property. | Land | Improvement |
|---|---|---|---|---|
| 2024 | $20,457 | $1,731,450 | $649,000 | $1,082,450 |
| 2023 | $20,123 | $1,747,540 | $643,000 | $1,104,540 |
| 2022 | $18,928 | $1,622,640 | $630,000 | $992,640 |
| 2021 | $17,924 | $1,498,000 | $548,000 | $950,000 |
| 2020 | $15,962 | $1,323,000 | $548,000 | $775,000 |
| 2019 | $13,151 | $1,090,000 | $548,000 | $542,000 |
| 2018 | $7,017 | $558,230 | $527,000 | $31,230 |
| 2017 | $7,019 | $592,780 | $512,000 | $80,780 |
| 2016 | $7,494 | $634,260 | $545,000 | $89,260 |
| 2015 | $7,059 | $619,730 | $545,000 | $74,730 |
| 2014 | -- | $611,280 | $545,000 | $66,280 |
Agents Affiliated with this Home
-
BANGHUA YAN
B
Seller's Agent in 2022
BANGHUA YAN
Fairfax Realty Select
(703) 981-2261
1 in this area
8 Total Sales
-
Anh Le
A
Buyer's Agent in 2022
Anh Le
Fairfax Realty Select
(571) 492-2500
2 in this area
12 Total Sales
-
Yan Wei Hanson

Seller's Agent in 2016
Yan Wei Hanson
Whooway Properties, Inc.
(703) 598-1771
19 Total Sales
-
N
Buyer's Agent in 2016
Non Member Member
Metropolitan Regional Information Systems
Map
Source: Bright MLS
MLS Number: VAFX2005624
APN: 0291-01-0025
- 8520 Lewinsville Rd
- Lot 15 Knolewood
- Lot 2 Knolewood
- 1418 Woodhurst Blvd
- 1489 Broadstone Place
- 8415 Brookewood Ct
- 1471 Carrington Ridge Ln
- 8878 Ashgrove House Ln
- 1510 Northern Neck Dr Unit 102
- 8861 Ashgrove House Ln
- 8837 Ashgrove House Ln
- 8380 Greensboro Dr Unit 906
- 8380 Greensboro Dr Unit 1008
- 8380 Greensboro Dr Unit 210
- 8370 Greensboro Dr Unit 508
- 8370 Greensboro Dr Unit 702
- 8370 Greensboro Dr Unit 525
- 8370 Greensboro Dr Unit 1001
- 8370 Greensboro Dr Unit 203
- 8370 Greensboro Dr Unit 414
- 8512 Lewinsville Rd
- 8510 Lewinsville Rd
- 8522 Lewinsville Rd
- 8508 Lewinsville Rd
- 8506 Lewinsville Rd
- 1350 Lewinsville Mews Ct
- 8514 Lewinsville Rd
- 8524 Lewinsville Rd
- 8458 Clover Leaf Dr
- 1407 Mayhurst Blvd
- 8460 Clover Leaf Dr
- 1351 Lewinsville Mews Ct
- 8468 Clover Leaf Dr
- 8526 Lewinsville Rd
- 8470 Clover Leaf Dr
- 8466 Clover Leaf Dr
- 1352 Lewinsville Mews Ct
- 1411 Mayhurst Blvd
- 1405 Mayhurst Blvd
- 8456 Clover Leaf Dr

